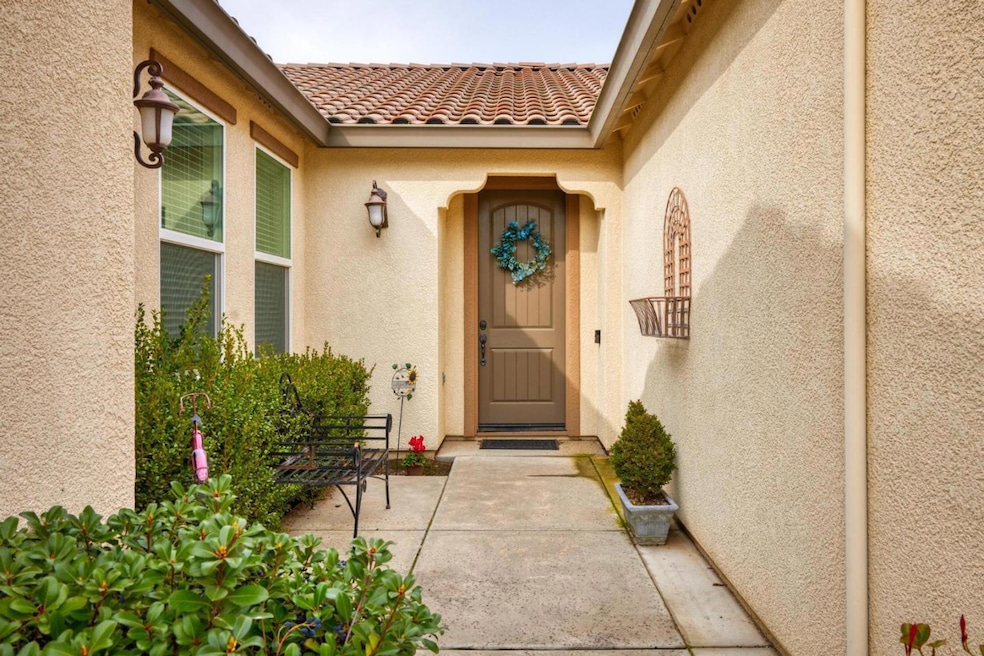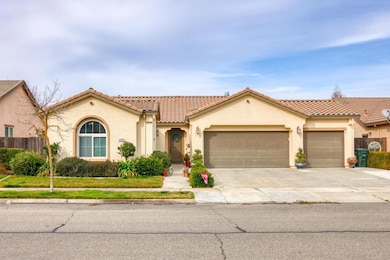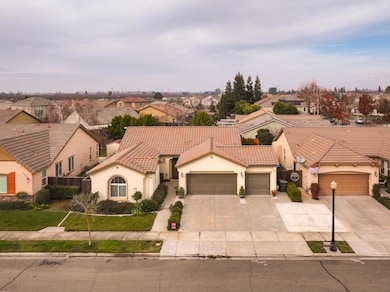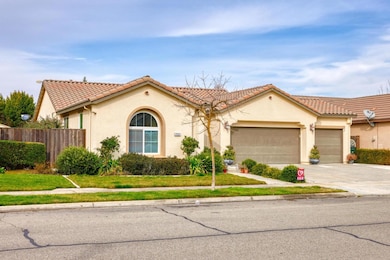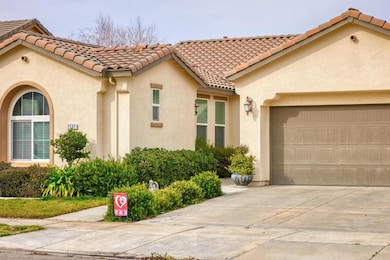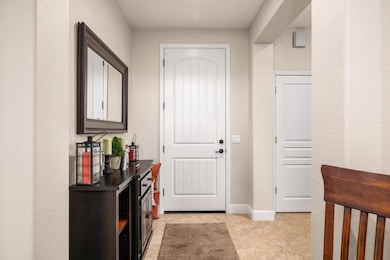2532 Laurel Ridge Ct Oakdale, CA 95361
Estimated payment $3,870/month
Highlights
- Soaking Tub in Primary Bathroom
- Mediterranean Architecture
- Granite Countertops
- Solid Surface Bathroom Countertops
- High Ceiling
- Neighborhood Views
About This Home
Welcome to this spacious and inviting single-level 4-BD 2-BA home in the charming city of Oakdale. Featuring 2,051 SF of well-designed living space, this property is perfect for those seeking comfort, functionality, and upscale details. The chef's kitchen is the heart of the home, equipped with granite countertops, a gas cooktop, built-in oven, ample storage, and a large island. The open-concept family room and dining area provide a welcoming space for gatherings, expanding to the pergola-covered patio for easy indoor/outdoor entertaining or quiet relaxation. High ceilings, crown molding, and stylish finishes enhance the home's elegant ambiance, while carpet and tile flooring keep it easy-maintenance. The primary suite is oasis-like, with a tranquil feel and a pergola-covered patio of its own. The luxurious bathroom features an oversized tub, stall shower, double sinks, walk-in closet, and a bonus closet, too! Three versatile guest bedrooms easily flex to function as office, den, or hobby spaces. The adjacent guest bath features double sinks and a functional layout. Additional amenities include central AC, ceiling fans, custom window coverings, indoor laundry, 3-car garage with walls of cabinets, and much more! Come see it all and make it yours today!
Home Details
Home Type
- Single Family
Est. Annual Taxes
- $6,204
Year Built
- Built in 2010
Lot Details
- 6,991 Sq Ft Lot
- Level Lot
- Sprinklers on Timer
- Grass Covered Lot
- Back Yard Fenced
Parking
- 3 Car Attached Garage
Home Design
- Mediterranean Architecture
- Slab Foundation
- Wood Frame Construction
- Tile Roof
- Stucco
Interior Spaces
- 2,051 Sq Ft Home
- 1-Story Property
- High Ceiling
- Ceiling Fan
- Double Pane Windows
- Family or Dining Combination
- Den
- Neighborhood Views
- Monitored
Kitchen
- Open to Family Room
- Breakfast Bar
- Built-In Oven
- Electric Oven
- Gas Cooktop
- Range Hood
- Microwave
- Dishwasher
- Kitchen Island
- Granite Countertops
- Disposal
Flooring
- Carpet
- Tile
Bedrooms and Bathrooms
- 4 Bedrooms
- Walk-In Closet
- Bathroom on Main Level
- 2 Full Bathrooms
- Solid Surface Bathroom Countertops
- Dual Sinks
- Soaking Tub in Primary Bathroom
- Soaking Tub
- Bathtub with Shower
- Oversized Bathtub in Primary Bathroom
- Walk-in Shower
Laundry
- Laundry Room
- Laundry Tub
- Electric Dryer Hookup
Utilities
- Forced Air Heating and Cooling System
- Thermostat
- 220 Volts
- Satellite Dish
- Cable TV Available
Additional Features
- Energy-Efficient Insulation
- Shed
Listing and Financial Details
- Assessor Parcel Number 063-068-016-000
Map
Home Values in the Area
Average Home Value in this Area
Tax History
| Year | Tax Paid | Tax Assessment Tax Assessment Total Assessment is a certain percentage of the fair market value that is determined by local assessors to be the total taxable value of land and additions on the property. | Land | Improvement |
|---|---|---|---|---|
| 2025 | $6,204 | $469,169 | $120,298 | $348,871 |
| 2024 | $5,918 | $459,971 | $117,940 | $342,031 |
| 2023 | $5,799 | $450,953 | $115,628 | $335,325 |
| 2022 | $5,692 | $442,111 | $113,361 | $328,750 |
| 2021 | $5,584 | $433,443 | $111,139 | $322,304 |
| 2020 | $5,494 | $425,523 | $135,252 | $290,271 |
| 2019 | $5,399 | $417,180 | $132,600 | $284,580 |
| 2018 | $4,334 | $320,161 | $68,064 | $252,097 |
| 2017 | $4,263 | $313,884 | $66,730 | $247,154 |
| 2016 | $4,193 | $307,730 | $65,422 | $242,308 |
| 2015 | $4,144 | $303,109 | $64,440 | $238,669 |
| 2014 | $3,841 | $273,500 | $50,000 | $223,500 |
Property History
| Date | Event | Price | List to Sale | Price per Sq Ft | Prior Sale |
|---|---|---|---|---|---|
| 10/27/2025 10/27/25 | Price Changed | $635,000 | -1.6% | $310 / Sq Ft | |
| 09/08/2025 09/08/25 | Price Changed | $645,000 | -0.8% | $314 / Sq Ft | |
| 06/27/2025 06/27/25 | Price Changed | $650,000 | -0.8% | $317 / Sq Ft | |
| 04/30/2025 04/30/25 | Price Changed | $655,000 | -0.6% | $319 / Sq Ft | |
| 03/28/2025 03/28/25 | For Sale | $659,000 | +53.6% | $321 / Sq Ft | |
| 01/22/2020 01/22/20 | Sold | $429,000 | 0.0% | $209 / Sq Ft | View Prior Sale |
| 12/05/2019 12/05/19 | Pending | -- | -- | -- | |
| 12/01/2019 12/01/19 | For Sale | $429,000 | 0.0% | $209 / Sq Ft | |
| 11/21/2019 11/21/19 | Pending | -- | -- | -- | |
| 11/20/2019 11/20/19 | For Sale | $429,000 | +4.9% | $209 / Sq Ft | |
| 05/17/2018 05/17/18 | Sold | $409,000 | 0.0% | $199 / Sq Ft | View Prior Sale |
| 04/02/2018 04/02/18 | Pending | -- | -- | -- | |
| 03/27/2018 03/27/18 | For Sale | $409,000 | -- | $199 / Sq Ft |
Purchase History
| Date | Type | Sale Price | Title Company |
|---|---|---|---|
| Interfamily Deed Transfer | -- | None Available | |
| Divorce Dissolution Of Marriage Transfer | -- | Chicago Title Company | |
| Grant Deed | $429,000 | Chicago Title Company | |
| Grant Deed | $409,000 | Chicago Title Co | |
| Interfamily Deed Transfer | -- | Chicago Title Co | |
| Grant Deed | -- | Old Republic Title Company |
Mortgage History
| Date | Status | Loan Amount | Loan Type |
|---|---|---|---|
| Open | $343,200 | New Conventional | |
| Closed | $343,200 | New Conventional | |
| Previous Owner | $327,200 | New Conventional | |
| Previous Owner | $225,000 | New Conventional |
Source: MLSListings
MLS Number: ML82000032
APN: 063-68-16
- 311 Carriage Ln
- 2908 Westport Cir
- 2376 Shire Way
- 2319 Tori Way
- 2272 Tori Way
- 2637 Morgan St
- 549 Fresian Dr
- 602 Criolla Dr
- The Skyline Plan at Saddlewood
- The Pinnacle Plan at Saddlewood
- The Vantage Plan at Saddlewood
- 563 Bascule Dr
- 2306 W F St
- 2201 Mustang Dr
- 2030 Baluchi Way
- 15 Willowood Dr
- 2337 Rainwood Ln
- 8400 Crane Rd
- 491 Nicholas Ct
- 1972 Sugar Pine Dr
- 209 Fairwood Dr
- 150 S Wood Ave
- 141 S 6th Ave Unit 1
- 6054 Preakness Dr
- 6200 Chavez Ct
- 3055 Floyd Ave
- 2929 Floyd Ave
- 1709 Thomas Ct
- 2800 Floyd Ave
- 2700 Marina Dr
- 2300 Oakdale Rd
- 2112 Floyd Ave
- 2553 Alexia Way
- 1401 Lakewood Ave
- 1500 Lakewood Ave
- 3925 Scenic Dr
- 3002 Lake Park Ct
- 3400 Coffee Rd
- 1900 Oakdale Rd
- 1600 Wisdom Way
