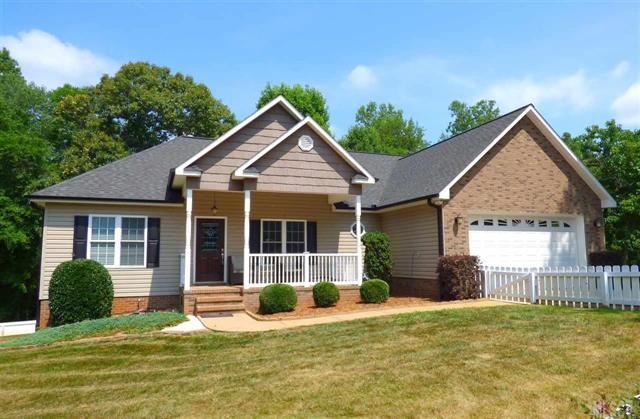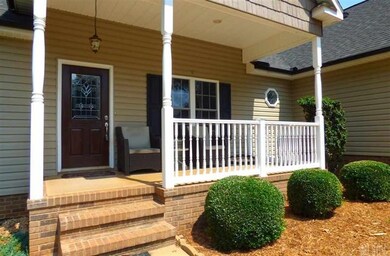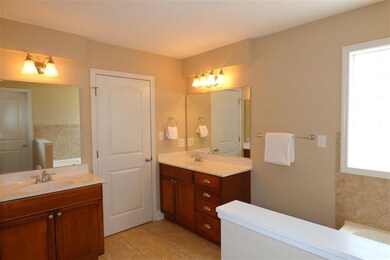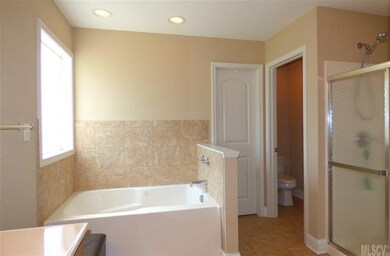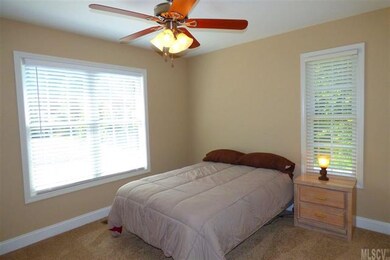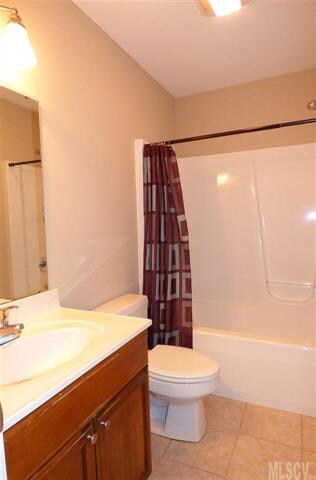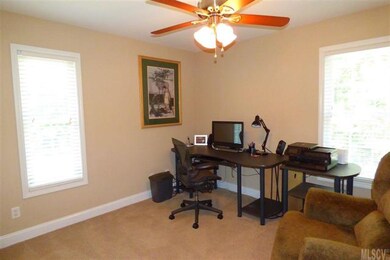
2532 Whistler Ct Newton, NC 28658
Estimated Value: $511,000 - $639,000
Highlights
- Whirlpool in Pool
- Wood Flooring
- Walk-In Closet
- Maiden Middle School Rated A-
- Attached Garage
- Level Lot
About This Home
As of September 2016Need space? This 4 bedroom/4 bath home in Walnut Creek offers over 3600 HSF, three levels of living space, and 1.14 acres to roam! Located on a quiet cul-de-sac lot with flowing creek, this stylish home offers new neutral paint, gleaming hardwood floors, and is ready for its new owner! The main level features a welcoming covered front porch leading into an open living room with vaulted ceiling, gas fireplace, and formal dining area. The spacious kitchen has stainless appliances, under-cabinet lighting, pantry, breakfast area, and door to the rear deck. A split bedroom floorplan offers a private master suite with huge bathroom on end of the house, with two bedrooms sharing a hall bath on the opposite side. Upstairs, you'll find a relaxing bonus room with full bath. The full lower level offers a huge rec room, office, bedroom, full bath, storage, and a covered patio. The fully fenced yard is great for pets, and offers a private wooded area with creek and room to explore!
Last Agent to Sell the Property
The Joan Killian Everett Company, LLC License #74787 Listed on: 06/28/2016
Last Buyer's Agent
Susan Gaither Jones
Gaither Jones Real Estate License #251291
Home Details
Home Type
- Single Family
Year Built
- Built in 2005
Lot Details
- 1.14
Parking
- Attached Garage
Home Design
- Vinyl Siding
Flooring
- Wood
- Tile
Bedrooms and Bathrooms
- Walk-In Closet
- 4 Full Bathrooms
Additional Features
- Whirlpool in Pool
- Level Lot
Listing and Financial Details
- Assessor Parcel Number 372018401881
Ownership History
Purchase Details
Home Financials for this Owner
Home Financials are based on the most recent Mortgage that was taken out on this home.Purchase Details
Home Financials for this Owner
Home Financials are based on the most recent Mortgage that was taken out on this home.Purchase Details
Home Financials for this Owner
Home Financials are based on the most recent Mortgage that was taken out on this home.Purchase Details
Home Financials for this Owner
Home Financials are based on the most recent Mortgage that was taken out on this home.Purchase Details
Similar Homes in Newton, NC
Home Values in the Area
Average Home Value in this Area
Purchase History
| Date | Buyer | Sale Price | Title Company |
|---|---|---|---|
| Mcrae Anah Slade | $283,500 | Attorney | |
| Dowdal Joy A | $264,000 | None Available | |
| Harrison Brent L | $230,000 | None Available | |
| Paint Masters & Co Llc | $30,000 | None Available | |
| -- | $55,000 | -- |
Mortgage History
| Date | Status | Borrower | Loan Amount |
|---|---|---|---|
| Open | Mcrae Anah Slade | $77,000 | |
| Open | Mcrae Anah Slade | $272,000 | |
| Closed | Mcrae Anah Slade | $226,800 | |
| Previous Owner | Dowdal Joy A | $175,000 | |
| Previous Owner | Harrison Brent L | $184,000 | |
| Previous Owner | Paint Masters & Co Llc | $187,200 |
Property History
| Date | Event | Price | Change | Sq Ft Price |
|---|---|---|---|---|
| 09/01/2016 09/01/16 | Sold | $283,500 | -5.5% | $77 / Sq Ft |
| 07/11/2016 07/11/16 | Pending | -- | -- | -- |
| 06/28/2016 06/28/16 | For Sale | $299,900 | -- | $82 / Sq Ft |
Tax History Compared to Growth
Tax History
| Year | Tax Paid | Tax Assessment Tax Assessment Total Assessment is a certain percentage of the fair market value that is determined by local assessors to be the total taxable value of land and additions on the property. | Land | Improvement |
|---|---|---|---|---|
| 2024 | $3,769 | $444,200 | $35,500 | $408,700 |
| 2023 | $3,769 | $444,200 | $35,500 | $408,700 |
| 2022 | $3,180 | $285,200 | $29,000 | $256,200 |
| 2021 | $3,180 | $285,200 | $29,000 | $256,200 |
| 2020 | $3,180 | $285,200 | $29,000 | $256,200 |
| 2019 | $3,180 | $285,200 | $0 | $0 |
| 2018 | $2,803 | $251,400 | $30,200 | $221,200 |
| 2017 | $2,803 | $0 | $0 | $0 |
| 2016 | $2,803 | $0 | $0 | $0 |
| 2015 | $2,617 | $251,430 | $30,200 | $221,230 |
| 2014 | $2,617 | $259,100 | $34,700 | $224,400 |
Agents Affiliated with this Home
-
Joan Everett

Seller's Agent in 2016
Joan Everett
The Joan Killian Everett Company, LLC
(828) 638-1666
441 Total Sales
-
S
Buyer's Agent in 2016
Susan Gaither Jones
Gaither Jones Real Estate
(828) 323-7371
22 Total Sales
Map
Source: Canopy MLS (Canopy Realtor® Association)
MLS Number: CAR9588910
APN: 3720184018810000
- 1276 Beechwood Dr
- 2779 Touchstone Cir
- 2728 Touchstone Cir
- 1050 Merrywood Dr
- 1185 Willow Creek Dr
- 1793 Fairway Dr
- 1080 Rolling Green Dr
- 1141 Harper Lee Dr
- 1083 Fox Chase Dr
- 2625 Glenn St
- 1350 Kensington Cir
- 2263 Starbrooke Dr
- 1783 Radio Station Rd
- 1910 G Tranquility Cir
- 1914 E Tranquility Cir
- 18 Shannon Ct
- 1081 Long Dr
- 1914 D Tranquility Cir
- 1914 C Tranquility Cir
- 1914 C Tranquility Cir
- 2532 Whistler Ct
- 2610 Touchstone Cir
- 2596 Touchstone Cir
- 2538 Whistler Ct
- 2533 Whistler Ct
- 2611 Touchstone Cir
- 2588 Touchstone Cir
- 2631 Touchstone Cir
- 1262 Beechwood Dr
- 2636 Touchstone Cir
- 2581 Touchstone Cir
- 1250 Beechwood Dr
- 2576 Touchstone Cir
- 1238 Beechwood Dr
- 1238 Beechwood Dr
- 2653 Touchstone Cir
- 1180 Edgefield Ln
- 2559 Touchstone Cir
- 1381 Redmon Ct
- 1179 Edgefield Ln
