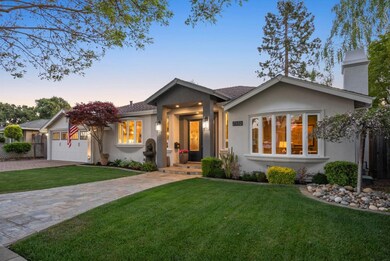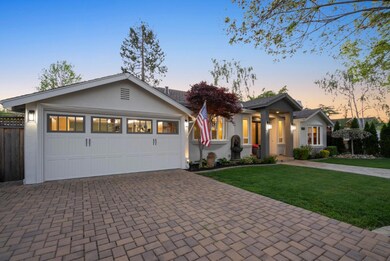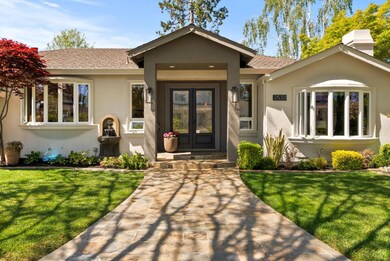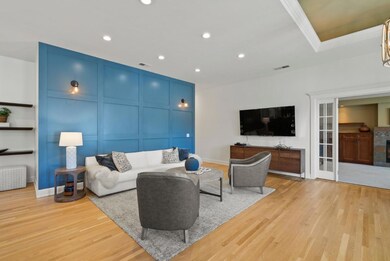
2533 Marsha Way San Jose, CA 95125
Willow Glen South-Lincoln Glen NeighborhoodEstimated Value: $3,175,825 - $3,605,000
Highlights
- Fireplace in Primary Bedroom
- Wood Flooring
- Den
- Schallenberger Elementary School Rated A-
- Neighborhood Views
- Ceramic Countertops
About This Home
As of May 2024Welcome Home! This is the one. Renovated in 2008 to celebrate all of life's moments as well as provide retreat and serenity for its residents, 2533 Marsha is the home that does it all. Through the front door, a grand living and entertaining space with a showcase wall perfect for selfies awaits its guests. Extra high ceilings allow sunlight to flood every inch, creating an open and airy feel. Anchoring this space is a showcase kitchen featuring a gas Viking range, stainless appliances, and a stately-sized porcelain island, perfect for potlucks or homework. French doors seamlessly transition the indoors to the masterfully designed backyard featuring a gas hearth, full outdoor kitchen, and hot tub hookups. Not to be overlooked is the primary bedroom modeled after a luxury resort. It offers its owners a retreat within a retreat. Guest bedrooms flank the right side of the home, a home office, and a proper family or bonus room on the left. All this plus all of the events and amazing neighbors on Marsha Way, this is much more than just a home. Come see for yourself today!
Last Agent to Sell the Property
Metis Real Estate, Inc. License #01517596 Listed on: 04/30/2024
Co-Listed By
Mark Dunne
Metis Real Estate, Inc. License #02211994
Home Details
Home Type
- Single Family
Est. Annual Taxes
- $15,977
Year Built
- Built in 1951
Lot Details
- 9,148 Sq Ft Lot
- South Facing Home
- Back Yard
- Zoning described as R1-8
Parking
- 2 Car Garage
- Off-Street Parking
Home Design
- Raised Foundation
- Composition Roof
Interior Spaces
- 2,796 Sq Ft Home
- 1-Story Property
- 3 Fireplaces
- Separate Family Room
- Combination Dining and Living Room
- Den
- Wood Flooring
- Neighborhood Views
Kitchen
- Gas Oven
- Microwave
- Dishwasher
- Kitchen Island
- Ceramic Countertops
- Disposal
Bedrooms and Bathrooms
- 4 Bedrooms
- Fireplace in Primary Bedroom
- 3 Full Bathrooms
Laundry
- Laundry Room
- Washer and Dryer
Outdoor Features
- Outdoor Fireplace
- Outdoor Kitchen
Additional Homes
- 100 SF Accessory Dwelling Unit
Utilities
- Forced Air Heating and Cooling System
- Vented Exhaust Fan
Listing and Financial Details
- Assessor Parcel Number 439-39-010
Ownership History
Purchase Details
Home Financials for this Owner
Home Financials are based on the most recent Mortgage that was taken out on this home.Purchase Details
Purchase Details
Home Financials for this Owner
Home Financials are based on the most recent Mortgage that was taken out on this home.Purchase Details
Home Financials for this Owner
Home Financials are based on the most recent Mortgage that was taken out on this home.Similar Homes in the area
Home Values in the Area
Average Home Value in this Area
Purchase History
| Date | Buyer | Sale Price | Title Company |
|---|---|---|---|
| Morehouse James | $3,375,000 | Old Republic Title | |
| Bourbon Randolph J | -- | None Available | |
| Bourbon Randolph J | -- | Fidelity National Title Co | |
| Lucich Beverly Ann | -- | Commonwealth Land Title Co | |
| Lucich Beverly Ann | $755,000 | Commonwealth Land Title Co |
Mortgage History
| Date | Status | Borrower | Loan Amount |
|---|---|---|---|
| Previous Owner | Beverly | $500,000 | |
| Previous Owner | Bourbon Randolph J | $500,000 | |
| Previous Owner | Bourbon Beverly A | $250,000 | |
| Previous Owner | Bourbon Randolph J | $417,000 | |
| Previous Owner | Bourbon Randolph J | $414,600 | |
| Previous Owner | Bourbon Randolph J | $417,000 | |
| Previous Owner | Bourbon Randolph J | $417,000 | |
| Previous Owner | Bourbon Randolph J | $150,000 | |
| Previous Owner | Bourbon Randolph J | $458,000 | |
| Previous Owner | Bourbon Randolph J | $150,000 | |
| Previous Owner | Bourbon Randolph J | $410,000 | |
| Previous Owner | Bourbon Randolph J | $75,000 | |
| Previous Owner | Bourbon Randolph J | $405,000 | |
| Previous Owner | Bourbon Randolph J | $375,000 | |
| Previous Owner | Lucich Beverly Ann | $340,000 | |
| Previous Owner | Quinet Dee Leon | $100,000 |
Property History
| Date | Event | Price | Change | Sq Ft Price |
|---|---|---|---|---|
| 05/15/2024 05/15/24 | Sold | $3,375,000 | +12.6% | $1,207 / Sq Ft |
| 05/08/2024 05/08/24 | Pending | -- | -- | -- |
| 04/30/2024 04/30/24 | For Sale | $2,998,000 | -- | $1,072 / Sq Ft |
Tax History Compared to Growth
Tax History
| Year | Tax Paid | Tax Assessment Tax Assessment Total Assessment is a certain percentage of the fair market value that is determined by local assessors to be the total taxable value of land and additions on the property. | Land | Improvement |
|---|---|---|---|---|
| 2024 | $15,977 | $1,253,627 | $886,374 | $367,253 |
| 2023 | $15,685 | $1,229,047 | $868,995 | $360,052 |
| 2022 | $15,538 | $1,204,949 | $851,956 | $352,993 |
| 2021 | $15,235 | $1,181,323 | $835,251 | $346,072 |
| 2020 | $14,908 | $1,169,211 | $826,687 | $342,524 |
| 2019 | $14,596 | $1,146,286 | $810,478 | $335,808 |
| 2018 | $14,457 | $1,123,811 | $794,587 | $329,224 |
| 2017 | $14,346 | $1,101,776 | $779,007 | $322,769 |
| 2016 | $14,136 | $1,080,174 | $763,733 | $316,441 |
| 2015 | $14,050 | $1,063,950 | $752,262 | $311,688 |
| 2014 | $13,513 | $1,043,110 | $737,527 | $305,583 |
Agents Affiliated with this Home
-
Wallace Chane

Seller's Agent in 2024
Wallace Chane
Metis Real Estate, Inc.
(408) 799-1703
1 in this area
19 Total Sales
-

Seller Co-Listing Agent in 2024
Mark Dunne
Metis Real Estate, Inc.
(408) 759-1441
2 in this area
11 Total Sales
Map
Source: MLSListings
MLS Number: ML81963529
APN: 439-39-010
- 2557 Cottle Ave
- 2590 Gerald Way
- 2350 Cottle Ave
- 2794 Gardendale Dr
- 2763 Gardendale Dr
- 1450 Darlene Ave
- 2781 Cherry Ave
- 3004 Vistamont Dr
- 2247 Westgate Ave
- 1206 Foxworthy Ave
- 2252 Cherry Ave
- 1340 Sierra Mar Dr
- 1264 Sierra Mar Dr
- 1253 Redcliff Dr
- 3118 Jenkins Ave
- 1222 Hermosa Way
- 1566 Larkspur Dr
- 1256 Hillsdale Ave
- 907 Redbird Dr
- 2550 Fairglen Dr
- 2533 Marsha Way
- 2541 Marsha Way
- 2525 Marsha Way
- 2536 Cottle Ave
- 2526 Cottle Ave
- 2517 Marsha Way
- 2549 Marsha Way
- 2548 Cottle Ave
- 2532 Marsha Way
- 2540 Marsha Way
- 2506 Cottle Ave
- 2548 Marsha Way
- 2509 Marsha Way
- 2557 Marsha Way
- 2516 Marsha Way
- 2562 Cottle Ave
- 2556 Marsha Way
- 2533 Gerald Way
- 2541 Gerald Way
- 2496 Cottle Ave





