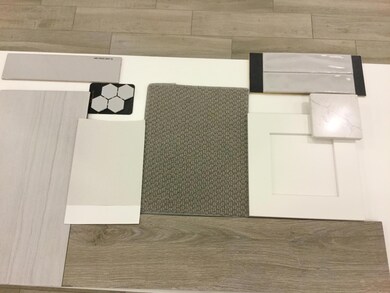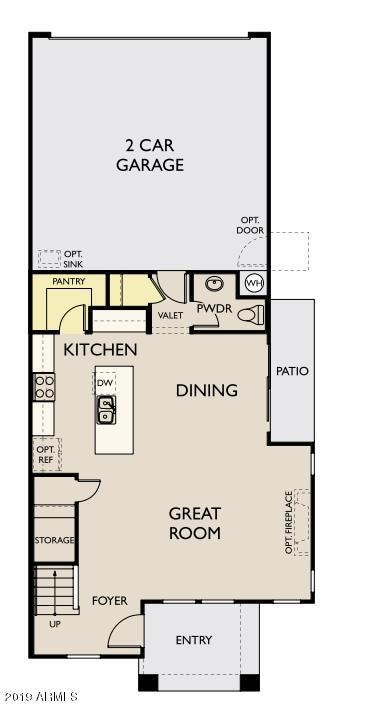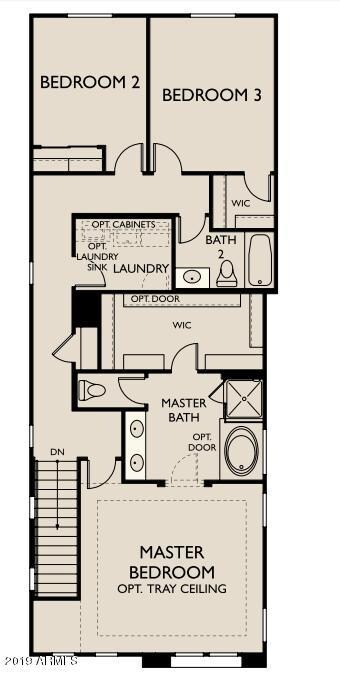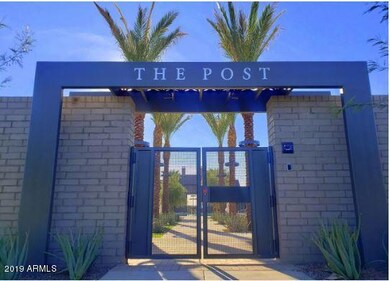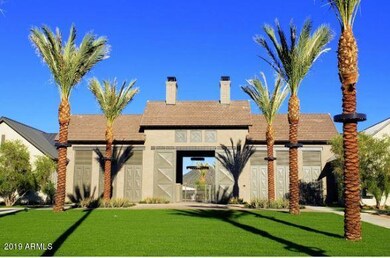
25338 N 20th Ave Phoenix, AZ 85085
Norterra NeighborhoodHighlights
- Mountain View
- Clubhouse
- Private Yard
- Union Park School Rated A
- Contemporary Architecture
- Heated Community Pool
About This Home
As of August 2019Tree-lined streets, pedestrian-friendly sidewalks and a 5,500 sf recreation center with resort style pool an kiddie pool, shaded ramadas, parks, gathering areas, pickelball courts and basketball. Extended pantry and coat closet, Gas stub for future BBQ, gourmet kitchen appliances with gas cooktop, canopy hood and built in microwave/wall oven, Full overlay shaker style maple cabinets painted white and double stacked, Silestone countertops at kitchen and master bath, 8' interior doors with upgraded hardware, Ceiling fan prewires at all bedrooms and great room, Upgraded light and plumbing fixtures throughout, Tiled shower and tub deck/skirt at master bath, Upgraded carpet and pad throughout, 8x36 faux wood ceramic tile with 12x24 at baths and laundry.
Last Agent to Sell the Property
Arizona Best Real Estate License #BR643343000 Listed on: 03/07/2019

Home Details
Home Type
- Single Family
Est. Annual Taxes
- $2,507
Year Built
- Built in 2019 | Under Construction
Lot Details
- 3,600 Sq Ft Lot
- Block Wall Fence
- Front Yard Sprinklers
- Private Yard
HOA Fees
- $149 Monthly HOA Fees
Parking
- 2 Car Garage
- Garage Door Opener
Home Design
- Contemporary Architecture
- Wood Frame Construction
- Tile Roof
- Stucco
Interior Spaces
- 1,942 Sq Ft Home
- 2-Story Property
- Ceiling height of 9 feet or more
- Ceiling Fan
- Double Pane Windows
- Mountain Views
Kitchen
- Eat-In Kitchen
- Breakfast Bar
- Built-In Microwave
- Kitchen Island
Bedrooms and Bathrooms
- 3 Bedrooms
- Primary Bathroom is a Full Bathroom
- 2.5 Bathrooms
- Dual Vanity Sinks in Primary Bathroom
- Bathtub With Separate Shower Stall
Outdoor Features
- Patio
Schools
- Esperanza Elementary School
- Deer Valley Middle School
- Barry Goldwater High School
Utilities
- Refrigerated Cooling System
- Zoned Heating
- Heating System Uses Natural Gas
- Water Softener
- High Speed Internet
- Cable TV Available
Listing and Financial Details
- Tax Lot 295
- Assessor Parcel Number 210-04-315
Community Details
Overview
- Association fees include ground maintenance
- Ccmc Association, Phone Number (480) 921-7500
- Built by Ashton Woods Homes
- Union Park At Norterra Subdivision, Ridgeline Floorplan
Amenities
- Clubhouse
- Recreation Room
Recreation
- Community Playground
- Heated Community Pool
- Bike Trail
Ownership History
Purchase Details
Home Financials for this Owner
Home Financials are based on the most recent Mortgage that was taken out on this home.Purchase Details
Home Financials for this Owner
Home Financials are based on the most recent Mortgage that was taken out on this home.Purchase Details
Home Financials for this Owner
Home Financials are based on the most recent Mortgage that was taken out on this home.Similar Homes in the area
Home Values in the Area
Average Home Value in this Area
Purchase History
| Date | Type | Sale Price | Title Company |
|---|---|---|---|
| Warranty Deed | -- | Great American Ttl Agcy Inc | |
| Interfamily Deed Transfer | -- | Great American Ttl Agcy Inc | |
| Special Warranty Deed | $369,990 | First American Title Ins Co | |
| Quit Claim Deed | -- | First American Title Ins Co |
Mortgage History
| Date | Status | Loan Amount | Loan Type |
|---|---|---|---|
| Open | $342,300 | New Conventional | |
| Previous Owner | $351,491 | New Conventional |
Property History
| Date | Event | Price | Change | Sq Ft Price |
|---|---|---|---|---|
| 10/18/2024 10/18/24 | Rented | $3,000 | 0.0% | -- |
| 09/03/2024 09/03/24 | Under Contract | -- | -- | -- |
| 08/26/2024 08/26/24 | For Rent | $3,000 | 0.0% | -- |
| 04/05/2024 04/05/24 | Rented | $3,000 | 0.0% | -- |
| 03/28/2024 03/28/24 | Under Contract | -- | -- | -- |
| 03/02/2024 03/02/24 | For Rent | $3,000 | 0.0% | -- |
| 08/02/2019 08/02/19 | Sold | $369,990 | 0.0% | $191 / Sq Ft |
| 05/18/2019 05/18/19 | Pending | -- | -- | -- |
| 04/29/2019 04/29/19 | Price Changed | $369,990 | -0.8% | $191 / Sq Ft |
| 03/07/2019 03/07/19 | For Sale | $372,990 | -- | $192 / Sq Ft |
Tax History Compared to Growth
Tax History
| Year | Tax Paid | Tax Assessment Tax Assessment Total Assessment is a certain percentage of the fair market value that is determined by local assessors to be the total taxable value of land and additions on the property. | Land | Improvement |
|---|---|---|---|---|
| 2025 | $2,507 | $24,765 | -- | -- |
| 2024 | $2,096 | $23,586 | -- | -- |
| 2023 | $2,096 | $43,960 | $8,790 | $35,170 |
| 2022 | $2,018 | $34,010 | $6,800 | $27,210 |
| 2021 | $2,108 | $29,260 | $5,850 | $23,410 |
| 2020 | $2,069 | $27,330 | $5,460 | $21,870 |
| 2019 | $421 | $5,460 | $5,460 | $0 |
Agents Affiliated with this Home
-
Spero Pagos

Seller's Agent in 2024
Spero Pagos
Keller Williams Northeast Realty
(602) 773-6600
12 in this area
115 Total Sales
-
Ashley Pickens

Seller's Agent in 2019
Ashley Pickens
Arizona Best Real Estate
(602) 292-1559
19 in this area
2,302 Total Sales
-
Brandon Shotwell

Buyer's Agent in 2019
Brandon Shotwell
HomeSmart
(602) 230-7600
42 Total Sales
Map
Source: Arizona Regional Multiple Listing Service (ARMLS)
MLS Number: 5892879
APN: 210-04-315
- 2024 W Trotter Trail
- 2010 W Union Park Dr
- 2013 W El Cortez Trail
- 1963 W Desert Hollow Dr
- 1953 W Kinfield Trail
- 25339 N 19th Ln
- 25311 N 19th Ln
- 1936 W Kinfield Trail
- 2022 W Rowell Rd
- 2010 W Rowel Rd
- 1952 W Rowel Rd
- 2018 W Rowel Rd
- 1972 W Rowel Rd
- 2014 W Rowel Rd
- 1964 W Rowel Rd
- 1948 W Rowel Rd
- 1956 W Rowel Rd
- 2038 W Union Park Dr
- 1932 W Rowel Rd
- 2056 W El Cortez Trail

