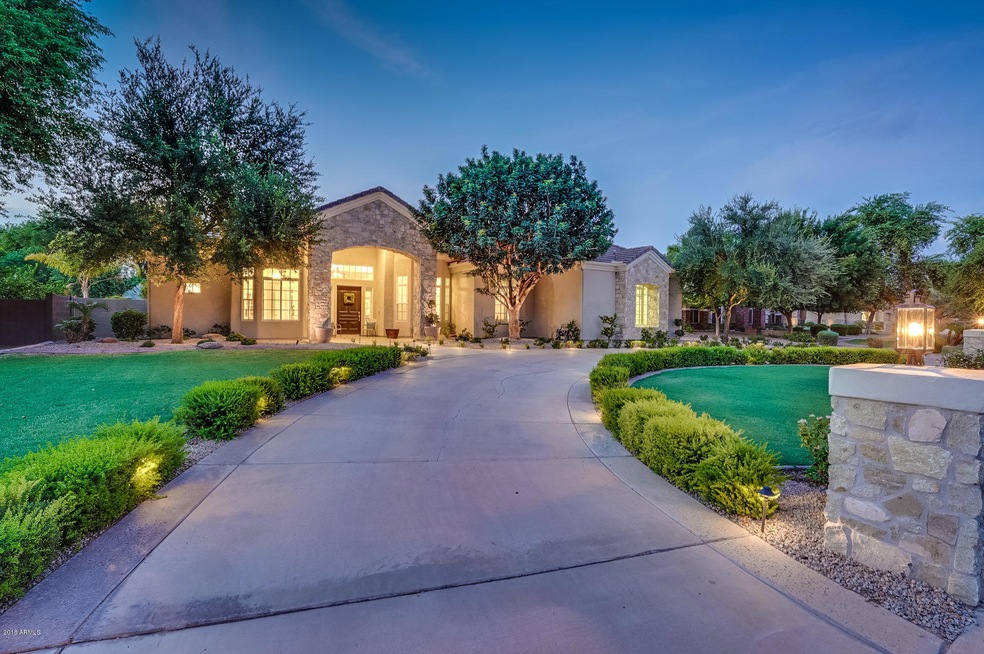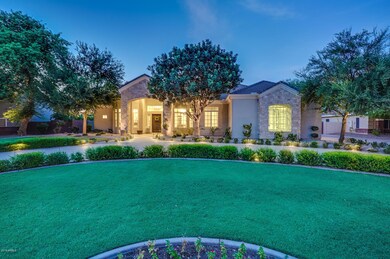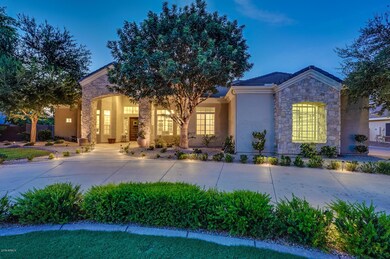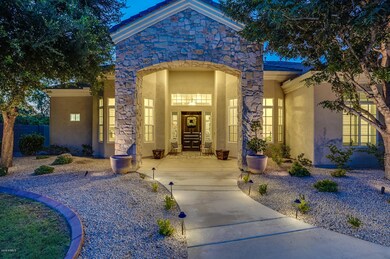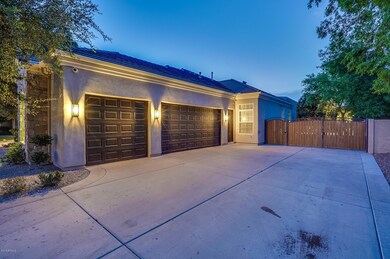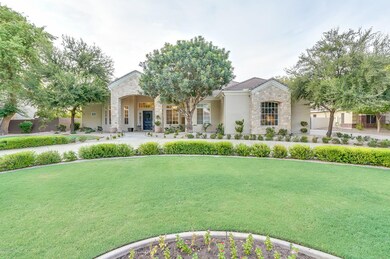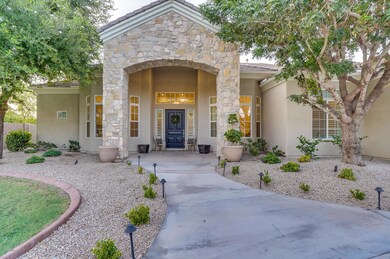
2534 E Linda Ln Gilbert, AZ 85234
Val Vista NeighborhoodHighlights
- Play Pool
- RV Access or Parking
- Gated Community
- Greenfield Elementary School Rated A-
- Gated Parking
- 0.61 Acre Lot
About This Home
As of September 2018Remodeled 5 bed, 4 bath home in the gated community of White Wing on over a half acre! Perfect south facing lot tucked away in the heart of Gilbert. Almost 100% of this home has been replaced! The interior features 12' - 14' foot ceilings throughout with gorgeous ship lap & molding, all NEW plumbing fixtures, light fixtures (Restoration Hardware), over 100 LED Lights, solid core 8' doors, windows, flooring, hot water heater, RO system, a gourmet kitchen with 12' wide double islands, top of the line appliances including double dishwashers, 2 large refrigerators, drawer microwave, and a huge pantry. There is a cinema-like movie room with in-wall speakers & perforated screen. Outside, the swimming pool has been renovated with updated equipment, LED lights, tile, and travertine. Large water fall and slide can be run from a Mobile app. Half-court Sport Court & a large patio that is great for entertaining! Control 4 is installed to control everything from your phone or computer including security cameras & an alarm system. Come now!!! Will go fast!
Last Agent to Sell the Property
On Q Property Management License #BR627731000 Listed on: 08/02/2018
Home Details
Home Type
- Single Family
Est. Annual Taxes
- $4,832
Year Built
- Built in 2000
Lot Details
- 0.61 Acre Lot
- Private Streets
- Block Wall Fence
- Front and Back Yard Sprinklers
- Sprinklers on Timer
- Grass Covered Lot
HOA Fees
- $153 Monthly HOA Fees
Parking
- 3 Car Direct Access Garage
- 10 Open Parking Spaces
- Side or Rear Entrance to Parking
- Garage Door Opener
- Circular Driveway
- Gated Parking
- RV Access or Parking
Home Design
- Wood Frame Construction
- Tile Roof
- Stone Exterior Construction
- Stucco
Interior Spaces
- 4,558 Sq Ft Home
- 1-Story Property
- Ceiling height of 9 feet or more
- Ceiling Fan
- 1 Fireplace
- Double Pane Windows
- Low Emissivity Windows
- Washer and Dryer Hookup
Kitchen
- Eat-In Kitchen
- Breakfast Bar
- Built-In Microwave
- ENERGY STAR Qualified Appliances
- Kitchen Island
Flooring
- Wood
- Carpet
- Tile
Bedrooms and Bathrooms
- 5 Bedrooms
- Remodeled Bathroom
- 4 Bathrooms
- Dual Vanity Sinks in Primary Bathroom
Home Security
- Security System Owned
- Smart Home
Accessible Home Design
- No Interior Steps
Pool
- Play Pool
- Pool Pump
Outdoor Features
- Covered patio or porch
- Outdoor Fireplace
- Built-In Barbecue
- Playground
Schools
- Greenfield Elementary School
- Greenfield Junior High School
- Highland High School
Utilities
- Zoned Heating and Cooling System
- Heating System Uses Natural Gas
- Water Purifier
- Water Softener
- High Speed Internet
- Cable TV Available
Listing and Financial Details
- Tax Lot 14
- Assessor Parcel Number 304-14-131
Community Details
Overview
- Association fees include ground maintenance, street maintenance
- Vision Comm. Mgmt Association, Phone Number (480) 759-4945
- Whitewing At Wiehl Estates Subdivision
Recreation
- Sport Court
Security
- Gated Community
Ownership History
Purchase Details
Purchase Details
Home Financials for this Owner
Home Financials are based on the most recent Mortgage that was taken out on this home.Purchase Details
Home Financials for this Owner
Home Financials are based on the most recent Mortgage that was taken out on this home.Purchase Details
Home Financials for this Owner
Home Financials are based on the most recent Mortgage that was taken out on this home.Purchase Details
Purchase Details
Home Financials for this Owner
Home Financials are based on the most recent Mortgage that was taken out on this home.Purchase Details
Purchase Details
Purchase Details
Similar Homes in the area
Home Values in the Area
Average Home Value in this Area
Purchase History
| Date | Type | Sale Price | Title Company |
|---|---|---|---|
| Interfamily Deed Transfer | -- | None Available | |
| Warranty Deed | $1,210,000 | Grand Canyon Title Agency | |
| Warranty Deed | $759,000 | Equity Title Agency Inc | |
| Interfamily Deed Transfer | -- | Grand Canyon Title Agency In | |
| Interfamily Deed Transfer | -- | None Available | |
| Warranty Deed | $532,000 | Security Title Agency | |
| Warranty Deed | $468,000 | Transnation Title Insurance | |
| Joint Tenancy Deed | $96,000 | Security Title Agency | |
| Cash Sale Deed | $84,990 | Security Title Agency |
Mortgage History
| Date | Status | Loan Amount | Loan Type |
|---|---|---|---|
| Open | $1,000,000 | New Conventional | |
| Closed | $1,089,000 | Adjustable Rate Mortgage/ARM | |
| Previous Owner | $837,000 | Adjustable Rate Mortgage/ARM | |
| Previous Owner | $607,200 | New Conventional | |
| Previous Owner | $400,000 | New Conventional | |
| Previous Owner | $128,000 | Credit Line Revolving | |
| Previous Owner | $600,000 | Fannie Mae Freddie Mac | |
| Previous Owner | $60,000 | Credit Line Revolving | |
| Previous Owner | $418,800 | Unknown | |
| Previous Owner | $425,600 | New Conventional |
Property History
| Date | Event | Price | Change | Sq Ft Price |
|---|---|---|---|---|
| 09/20/2018 09/20/18 | Sold | $1,210,000 | -3.1% | $265 / Sq Ft |
| 08/05/2018 08/05/18 | Pending | -- | -- | -- |
| 07/30/2018 07/30/18 | For Sale | $1,249,000 | +64.6% | $274 / Sq Ft |
| 10/30/2015 10/30/15 | Sold | $759,000 | 0.0% | $214 / Sq Ft |
| 10/02/2015 10/02/15 | Pending | -- | -- | -- |
| 09/28/2015 09/28/15 | For Sale | $759,000 | -- | $214 / Sq Ft |
Tax History Compared to Growth
Tax History
| Year | Tax Paid | Tax Assessment Tax Assessment Total Assessment is a certain percentage of the fair market value that is determined by local assessors to be the total taxable value of land and additions on the property. | Land | Improvement |
|---|---|---|---|---|
| 2025 | $5,640 | $71,361 | -- | -- |
| 2024 | $5,672 | $67,962 | -- | -- |
| 2023 | $5,672 | $109,630 | $21,920 | $87,710 |
| 2022 | $5,500 | $86,410 | $17,280 | $69,130 |
| 2021 | $5,709 | $80,430 | $16,080 | $64,350 |
| 2020 | $5,616 | $73,450 | $14,690 | $58,760 |
| 2019 | $5,175 | $78,050 | $15,610 | $62,440 |
| 2018 | $5,016 | $60,950 | $12,190 | $48,760 |
| 2017 | $4,832 | $58,530 | $11,700 | $46,830 |
| 2016 | $4,969 | $59,100 | $11,820 | $47,280 |
| 2015 | $4,478 | $58,430 | $11,680 | $46,750 |
Agents Affiliated with this Home
-

Seller's Agent in 2018
Eric Dixon
On Q Property Management
(480) 332-7404
4 in this area
93 Total Sales
-

Buyer's Agent in 2018
Brett Tanner
Keller Williams Realty Phoenix
(623) 688-1710
6 in this area
603 Total Sales
-

Buyer Co-Listing Agent in 2018
Wesley Bender
Real Broker
(480) 330-4251
65 Total Sales
-

Seller's Agent in 2015
Renee Merritt
Keller Williams Arizona Realty
(480) 522-6135
1 in this area
76 Total Sales
-
T
Buyer's Agent in 2015
Taylor Tenney
On Q Property Management
(480) 518-9910
Map
Source: Arizona Regional Multiple Listing Service (ARMLS)
MLS Number: 5800266
APN: 304-14-131
- 2558 E Page Ct
- 290 N Portland Ave
- 330 N Portland Ave
- 2476 E Marlene Dr
- 2018 E Page Ave Unit 33
- 2129 E Page Ave
- 2107 E Park Ave
- 2954 E Cotton Ln
- 2265 E Manor Dr
- 2875 E Morrison Ranch Pkwy
- 3062 E Cullumber St
- 2042 E Victor Rd
- 2032 E Sierra Madre Ave
- 3011 E Morrison Ranch Pkwy
- 2244 E Rawhide St
- 865 N Poinciana Ct Unit 7
- 2551 E Saratoga St
- 3177 E Redfield Rd
- 804 N Jamaica Way
- 2243 E Cortez Dr
