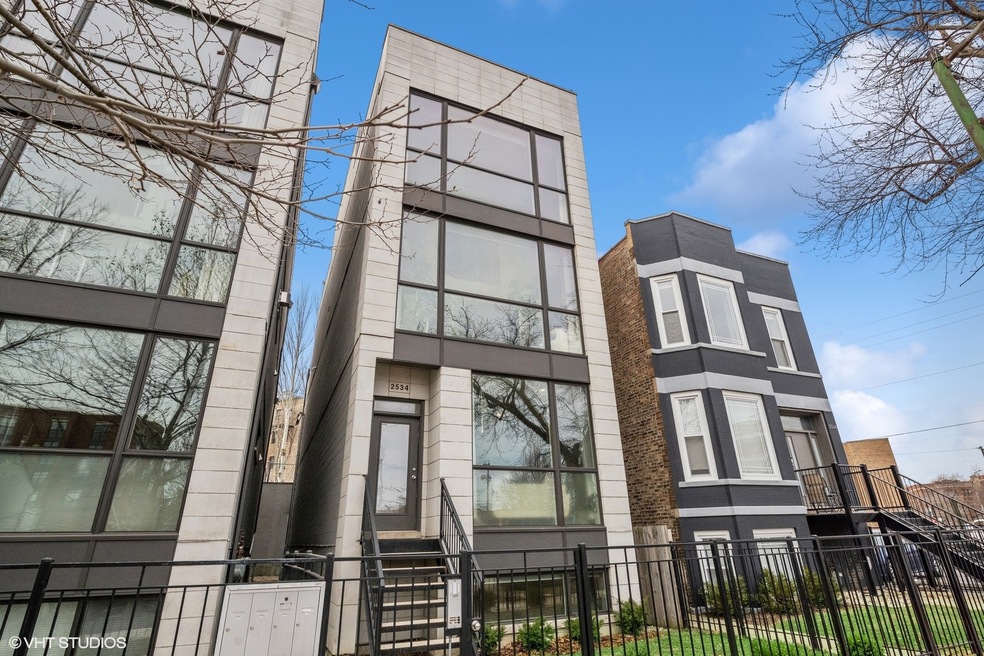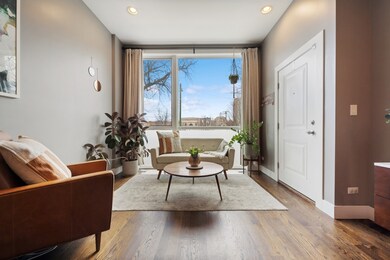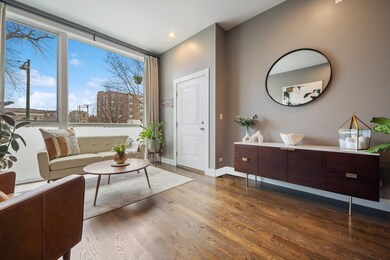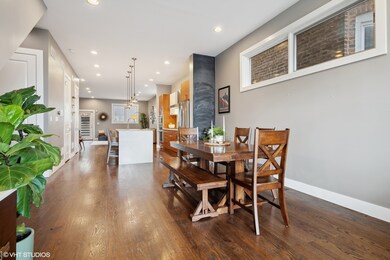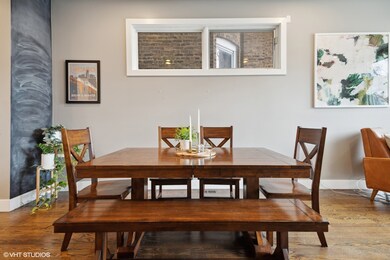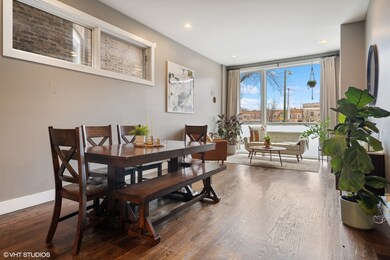
2534 N Linden Place Unit 1 Chicago, IL 60647
Logan Square NeighborhoodEstimated Value: $707,000 - $827,000
Highlights
- Rooftop Deck
- 4-minute walk to Logan Square Station
- Stainless Steel Appliances
- Open Floorplan
- Wood Flooring
- 2-minute walk to Logan Square Park
About This Home
As of June 2023Welcome to your dream home in Logan Square! This stunning 3 bedroom, 2.1 bathroom duplex down condo is the perfect blend of style, comfort, and convenience. With a spacious layout, modern finishes, and a large private garage roof deck, this home has everything you need to live your best life in the heart of the city. The main level is an entertainer's dream, featuring an open concept living and dining area, perfect for hosting guests or relaxing with family. The gourmet kitchen is thoughtfully designed with quartz counters, Thermador & Bosch appliances, island seating and a spacious pantry. A large family room perfect for unwinding leads out to a private balcony and expansive roof deck, offering plenty of space for outdoor entertaining. Whether you want to host a BBQ, enjoy a glass of wine at sunset, or just soak up the sun, this roof deck with custom pergola is the perfect place to do it all. The preferred duplex floor plan, downstairs, you'll find the primary bedroom offering a serene oasis with a luxurious en-suite bathroom, complete with dual vanities, rain showerhead and 3 walk-in closets. There are two additional bedrooms, a full bathroom and convenient laundry room with side by side washer/dryer. The condo also boasts high (9.5 foot!) ceilings, hardwood floors, 8 foot solid interior doors, professionally organized closets, and garage parking. Located in the vibrant Logan Square neighborhood, this condo is just steps away from some of the city's best restaurants, cafes, bars, and shops, not to mention the weekly farmer's market. With easy access to public transportation and highway, you can easily explore everything Chicago has to offer. Don't miss your chance to make this amazing condo your new home!
Townhouse Details
Home Type
- Townhome
Est. Annual Taxes
- $11,924
Year Built
- Built in 2014
Lot Details
- 2,570
HOA Fees
- $186 Monthly HOA Fees
Parking
- 1 Car Detached Garage
- Garage Door Opener
- Off Alley Driveway
- Parking Included in Price
Home Design
- Half Duplex
- Rubber Roof
- Concrete Perimeter Foundation
Interior Spaces
- 2,200 Sq Ft Home
- 2-Story Property
- Open Floorplan
- Ceiling height of 9 feet or more
- Blinds
- Family Room
- Combination Dining and Living Room
- Storage
- Wood Flooring
- Intercom
Kitchen
- Cooktop with Range Hood
- Microwave
- High End Refrigerator
- Dishwasher
- Stainless Steel Appliances
- Disposal
Bedrooms and Bathrooms
- 3 Bedrooms
- 3 Potential Bedrooms
- Walk-In Closet
- Dual Sinks
Laundry
- Laundry Room
- Dryer
- Washer
Finished Basement
- Basement Fills Entire Space Under The House
- Sump Pump
- Finished Basement Bathroom
Outdoor Features
- Balcony
- Rooftop Deck
Utilities
- Forced Air Heating and Cooling System
- Heating System Uses Natural Gas
- Lake Michigan Water
Listing and Financial Details
- Homeowner Tax Exemptions
Community Details
Overview
- Association fees include water, insurance, exterior maintenance
- 2 Units
Pet Policy
- Dogs and Cats Allowed
Additional Features
- Community Storage Space
- Carbon Monoxide Detectors
Ownership History
Purchase Details
Home Financials for this Owner
Home Financials are based on the most recent Mortgage that was taken out on this home.Purchase Details
Home Financials for this Owner
Home Financials are based on the most recent Mortgage that was taken out on this home.Similar Homes in Chicago, IL
Home Values in the Area
Average Home Value in this Area
Purchase History
| Date | Buyer | Sale Price | Title Company |
|---|---|---|---|
| Korn Nicholas | $690,000 | First American Title | |
| Bear Jeremy | $560,000 | Attorney |
Mortgage History
| Date | Status | Borrower | Loan Amount |
|---|---|---|---|
| Open | Korn Nicholas | $621,000 | |
| Previous Owner | Bear Jeremy | $447,920 | |
| Previous Owner | Lasser Harrison | $382,000 |
Property History
| Date | Event | Price | Change | Sq Ft Price |
|---|---|---|---|---|
| 06/20/2023 06/20/23 | Sold | $690,000 | -1.4% | $314 / Sq Ft |
| 04/17/2023 04/17/23 | Pending | -- | -- | -- |
| 04/14/2023 04/14/23 | For Sale | $700,000 | +1.4% | $318 / Sq Ft |
| 04/04/2023 04/04/23 | Off Market | $690,000 | -- | -- |
| 03/30/2023 03/30/23 | For Sale | $700,000 | +25.0% | $318 / Sq Ft |
| 03/03/2017 03/03/17 | Sold | $559,900 | 0.0% | $255 / Sq Ft |
| 01/07/2017 01/07/17 | Pending | -- | -- | -- |
| 01/04/2017 01/04/17 | For Sale | $559,900 | +16.2% | $255 / Sq Ft |
| 10/03/2014 10/03/14 | Sold | $482,000 | -3.4% | $219 / Sq Ft |
| 08/26/2014 08/26/14 | Pending | -- | -- | -- |
| 07/17/2014 07/17/14 | For Sale | $499,000 | -- | $227 / Sq Ft |
Tax History Compared to Growth
Tax History
| Year | Tax Paid | Tax Assessment Tax Assessment Total Assessment is a certain percentage of the fair market value that is determined by local assessors to be the total taxable value of land and additions on the property. | Land | Improvement |
|---|---|---|---|---|
| 2024 | $12,179 | $66,559 | $7,406 | $59,153 |
| 2023 | $12,179 | $62,432 | $3,404 | $59,028 |
| 2022 | $12,179 | $62,432 | $3,404 | $59,028 |
| 2021 | $11,924 | $62,431 | $3,404 | $59,027 |
| 2020 | $10,155 | $48,522 | $3,404 | $45,118 |
| 2019 | $10,128 | $53,657 | $3,404 | $50,253 |
| 2018 | $10,599 | $53,657 | $3,404 | $50,253 |
| 2017 | $9,785 | $48,829 | $2,986 | $45,843 |
| 2016 | $9,280 | $48,829 | $2,986 | $45,843 |
| 2015 | $8,948 | $48,829 | $2,986 | $45,843 |
Agents Affiliated with this Home
-
Megan Wood

Seller's Agent in 2023
Megan Wood
Compass
(773) 273-9581
7 in this area
168 Total Sales
-
Russell Burton
R
Seller Co-Listing Agent in 2023
Russell Burton
Compass
(773) 710-1027
5 in this area
125 Total Sales
-
Peter Green

Buyer's Agent in 2023
Peter Green
@ Properties
(847) 609-0773
8 in this area
104 Total Sales
-
M
Seller's Agent in 2017
Molly Wills
@ Properties
-
Karen Biazar

Seller's Agent in 2014
Karen Biazar
North Clybourn Group, Inc.
(773) 645-7900
53 in this area
815 Total Sales
-
Staci Slattery

Seller Co-Listing Agent in 2014
Staci Slattery
North Clybourn Group, Inc.
(773) 645-7907
38 in this area
469 Total Sales
Map
Source: Midwest Real Estate Data (MRED)
MLS Number: 11746533
APN: 13-25-320-090-1001
- 2507 N Milwaukee Ave Unit 3N
- 2542 N Kedzie Blvd Unit 109
- 2441 N Sawyer Ave Unit 1
- 2635 N Albany Ave
- 2414 N Sawyer Ave Unit 2D
- 2330 N Kedzie Blvd
- 2521 N Spaulding Ave
- 2646 N Whipple St
- 2856 W Belden Ave
- 2648 N Whipple St
- 3319 W Fullerton Ave
- 2414 N Spaulding Ave Unit 2R
- 2725 N Albany Ave
- 2533 N Kimball Ave
- 2307 N Spaulding Ave
- 3019 W Lyndale St Unit 2
- 3100 W Diversey Ave Unit 1S
- 3406 W Medill Ave Unit 1
- 2305 N Kimball Ave Unit G
- 2900 W Palmer St Unit 2
- 2534 N Linden Place
- 2534 N Linden Place Unit 1
- 2534 N Linden Place Unit 3
- 2536 N Linden Place
- 2536 N Linden Place
- 2532 N Linden Place
- 2532 N Linden Place
- 2532 N Linden Place Unit 3
- 2532 N Linden Place Unit 2
- 2532 N Linden Place Unit 1
- 2528 N Linden Place
- 2528 N Linden Place
- 2528 N Linden Place Unit 1
- 2528 N Linden Place Unit 3
- 2528 N Linden Place Unit 2
- 2526 N Linden Place Unit 2
- 2526 N Linden Place Unit 1
- 2526 N Linden Place
- 2524 N Linden Place
- 2524 N Linden Place
