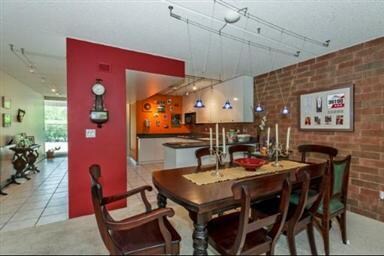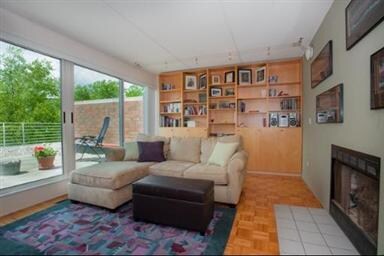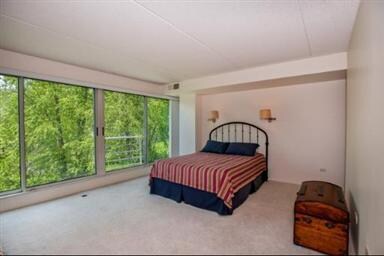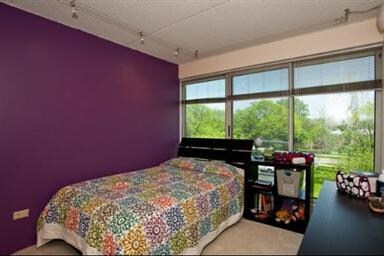
2534 Wellington Ct Unit 2534 Evanston, IL 60201
Central Street NeighborhoodHighlights
- Rooftop Deck
- Whirlpool Bathtub
- Double Oven
- Willard Elementary School Rated A-
- Terrace
- Attached Garage
About This Home
As of February 2025Lovely living in this townhouse in a park setting. Living rm /dining rm w exposed brick wall faces the pond, patio. Updated kit, Corian ctrs, dbl ovens. Mstr bdrm on 2nd fl walk-in closet, mstr bath, plus 2nd bdrm and laundry. 3rd fl family room w firplace, a large terrace and 3rd bdrm. Lower level storage area w work bench, 2 garage spaces. *Sp. Assess. $197.61 Seller will pay 3 years of Sp. Assessment.
Last Agent to Sell the Property
Coldwell Banker Realty License #475132849 Listed on: 05/14/2012

Property Details
Home Type
- Condominium
Est. Annual Taxes
- $11,259
Year Built
- 1991
HOA Fees
- $445 per month
Parking
- Attached Garage
- Heated Garage
- Garage Transmitter
- Garage Door Opener
- Driveway
- Parking Included in Price
Home Design
- Brick Exterior Construction
- Slab Foundation
Interior Spaces
- Gas Log Fireplace
- Partially Finished Basement
- Partial Basement
Kitchen
- Breakfast Bar
- Double Oven
- Microwave
- Dishwasher
- Disposal
Bedrooms and Bathrooms
- Walk-In Closet
- Primary Bathroom is a Full Bathroom
- Whirlpool Bathtub
Laundry
- Laundry on upper level
- Dryer
- Washer
Outdoor Features
- Rooftop Deck
- Patio
- Terrace
Utilities
- Forced Air Heating and Cooling System
- Heating System Uses Gas
- Lake Michigan Water
Additional Features
- East or West Exposure
- Property is near a bus stop
Community Details
Amenities
- Common Area
Pet Policy
- Pets Allowed
Ownership History
Purchase Details
Home Financials for this Owner
Home Financials are based on the most recent Mortgage that was taken out on this home.Purchase Details
Purchase Details
Home Financials for this Owner
Home Financials are based on the most recent Mortgage that was taken out on this home.Purchase Details
Home Financials for this Owner
Home Financials are based on the most recent Mortgage that was taken out on this home.Purchase Details
Purchase Details
Purchase Details
Home Financials for this Owner
Home Financials are based on the most recent Mortgage that was taken out on this home.Purchase Details
Purchase Details
Home Financials for this Owner
Home Financials are based on the most recent Mortgage that was taken out on this home.Similar Homes in the area
Home Values in the Area
Average Home Value in this Area
Purchase History
| Date | Type | Sale Price | Title Company |
|---|---|---|---|
| Deed | $625,000 | None Listed On Document | |
| Interfamily Deed Transfer | -- | Attorney | |
| Warranty Deed | $425,000 | Ct | |
| Trustee Deed | $300,000 | None Available | |
| Quit Claim Deed | -- | Chicago Title Land Trust Co | |
| Interfamily Deed Transfer | -- | None Available | |
| Deed | $515,000 | Rtc | |
| Interfamily Deed Transfer | -- | -- | |
| Interfamily Deed Transfer | -- | -- | |
| Warranty Deed | $365,000 | Centennial Title Incorporate |
Mortgage History
| Date | Status | Loan Amount | Loan Type |
|---|---|---|---|
| Previous Owner | $285,000 | New Conventional | |
| Previous Owner | $175,000 | New Conventional | |
| Previous Owner | $250,000 | Fannie Mae Freddie Mac | |
| Previous Owner | $322,700 | Unknown | |
| Previous Owner | $50,000 | Credit Line Revolving | |
| Previous Owner | $328,500 | No Value Available | |
| Previous Owner | $79,894 | Unknown |
Property History
| Date | Event | Price | Change | Sq Ft Price |
|---|---|---|---|---|
| 02/14/2025 02/14/25 | Sold | $625,000 | 0.0% | $294 / Sq Ft |
| 01/03/2025 01/03/25 | For Sale | $625,000 | +47.1% | $294 / Sq Ft |
| 01/02/2025 01/02/25 | Pending | -- | -- | -- |
| 07/31/2015 07/31/15 | Sold | $425,000 | 0.0% | -- |
| 07/30/2015 07/30/15 | Pending | -- | -- | -- |
| 07/29/2015 07/29/15 | For Sale | $425,000 | +41.7% | -- |
| 01/17/2013 01/17/13 | Sold | $300,000 | -7.7% | $143 / Sq Ft |
| 11/18/2012 11/18/12 | Pending | -- | -- | -- |
| 11/05/2012 11/05/12 | Price Changed | $325,000 | -7.1% | $155 / Sq Ft |
| 07/17/2012 07/17/12 | Price Changed | $350,000 | -6.7% | $167 / Sq Ft |
| 06/13/2012 06/13/12 | Price Changed | $375,000 | -5.1% | $179 / Sq Ft |
| 05/14/2012 05/14/12 | For Sale | $395,000 | -- | $188 / Sq Ft |
Tax History Compared to Growth
Tax History
| Year | Tax Paid | Tax Assessment Tax Assessment Total Assessment is a certain percentage of the fair market value that is determined by local assessors to be the total taxable value of land and additions on the property. | Land | Improvement |
|---|---|---|---|---|
| 2024 | $11,259 | $49,826 | $4,729 | $45,097 |
| 2023 | $10,779 | $49,826 | $4,729 | $45,097 |
| 2022 | $10,779 | $49,826 | $4,729 | $45,097 |
| 2021 | $10,059 | $41,236 | $3,152 | $38,084 |
| 2020 | $9,985 | $41,236 | $3,152 | $38,084 |
| 2019 | $9,786 | $45,198 | $3,152 | $42,046 |
| 2018 | $8,761 | $35,414 | $2,579 | $32,835 |
| 2017 | $8,966 | $35,414 | $2,579 | $32,835 |
| 2016 | $8,736 | $35,414 | $2,579 | $32,835 |
| 2015 | $7,704 | $29,974 | $2,149 | $27,825 |
| 2014 | $7,635 | $29,974 | $2,149 | $27,825 |
| 2013 | $7,518 | $29,974 | $2,149 | $27,825 |
Agents Affiliated with this Home
-
J
Seller's Agent in 2025
Julie Naumiak
Baird Warner
-
C
Buyer's Agent in 2025
Chris Veech
@ Properties
-
J
Seller's Agent in 2015
Jackie Mack
Jameson Sotheby's International Realty
-
C
Buyer's Agent in 2015
Carol Bild
Jameson Sotheby's International Realty
-
H
Seller's Agent in 2013
Helen Madden
Coldwell Banker Realty
Map
Source: Midwest Real Estate Data (MRED)
MLS Number: MRD08066953
APN: 10-10-201-077-1005
- 2543 Crawford Ave Unit D
- 9907 Kedvale Ave
- 3231 Central St
- 9835 Keeler Ave
- 3141 Central St
- 3233 Park Place
- 2539 Marcy Ave
- 3019 Central St
- 205 Ridge Rd Unit 204
- 3028 Central St
- 407 Alpine Ln
- 300 Hollywood Ct
- 221 Pin Oak Dr Unit 221
- 2951 Colfax St
- 2040 Old Glenview Rd
- 9546 Springfield Ave
- 9535 Harding Ave
- 146 Sterling Ln
- 2007 Wilmette Ave
- 2120 Wilmette Ave






