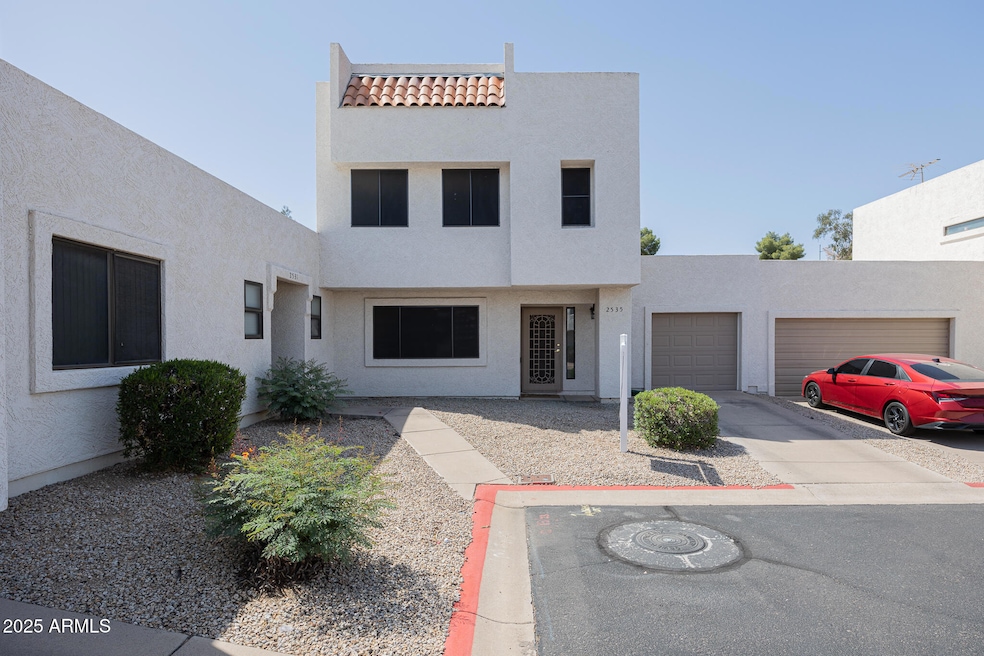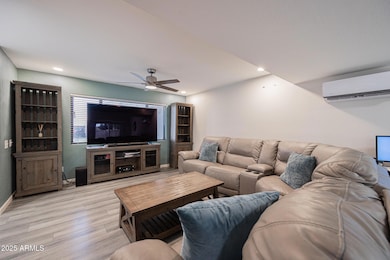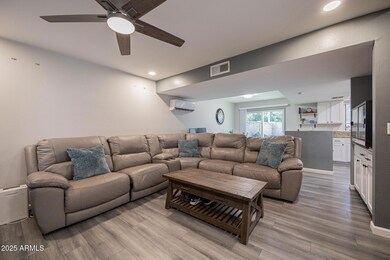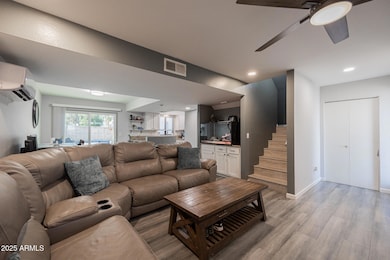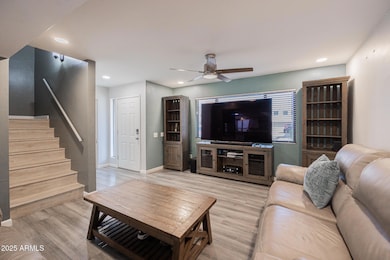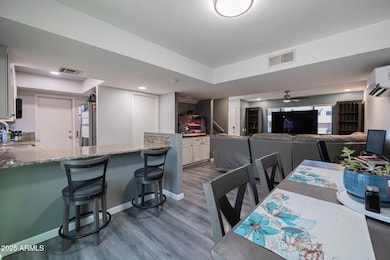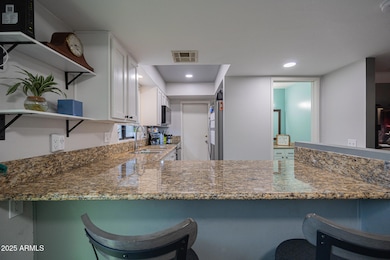2535 W Canyon Crest Cir Phoenix, AZ 85023
North Central Phoenix NeighborhoodHighlights
- Two Primary Bathrooms
- Contemporary Architecture
- Granite Countertops
- Thunderbird High School Rated A-
- Vaulted Ceiling
- Community Pool
About This Home
A rare Phoenix treasure awaits-this elegant 2/2.5 townhouse blends modern luxury with timeless charm, available July 1st. Enter a serene haven where vaulted ceilings soar above rich wood-look floors, and soft, neutral tones create a tranquil atmosphere. The kitchen dazzles with granite counters, sparkling stainless steel appliances, a chic tile backsplash, ample cabinetry, and a graceful breakfast bar. Dual master suites promise restful nights, each adorned with plush carpet, walk-in closets, and spa-inspired ensuites. Step outside to a dreamy private patio with green lawn-perfect for gatherings. Enjoy solar energy for lower utility bills, with HOA fees included. Includes 1-car garage, washer/dryer hookups, and one dog allowed (breed restrictions apply). No cats.
Townhouse Details
Home Type
- Townhome
Est. Annual Taxes
- $756
Year Built
- Built in 1991
Lot Details
- 1,228 Sq Ft Lot
- 1 Common Wall
- Block Wall Fence
- Grass Covered Lot
Parking
- 1 Car Direct Access Garage
Home Design
- Contemporary Architecture
- Wood Frame Construction
- Tile Roof
- Stucco
Interior Spaces
- 1,225 Sq Ft Home
- 2-Story Property
- Vaulted Ceiling
- Ceiling Fan
- Double Pane Windows
Kitchen
- Breakfast Bar
- Built-In Microwave
- Granite Countertops
Flooring
- Carpet
- Laminate
- Tile
Bedrooms and Bathrooms
- 2 Bedrooms
- Two Primary Bathrooms
- 2.5 Bathrooms
Laundry
- Laundry in unit
- Washer Hookup
Outdoor Features
- Patio
Schools
- John Jacobs Elementary School
- Mountain Sky Middle School
- Thunderbird High School
Utilities
- Central Air
- Heating Available
- High Speed Internet
- Cable TV Available
Listing and Financial Details
- Property Available on 7/1/25
- 12-Month Minimum Lease Term
- Tax Lot 124
- Assessor Parcel Number 208-14-330
Community Details
Overview
- Property has a Home Owners Association
- Canyon Crest Association, Phone Number (480) 415-5254
- Canyon Crest Unit 1 Subdivision
Recreation
- Tennis Courts
- Community Pool
- Bike Trail
Map
Source: Arizona Regional Multiple Listing Service (ARMLS)
MLS Number: 6865775
APN: 208-14-330
- 15600 N Black Canyon Hwy Unit C103
- 2548 W Monte Cristo Ave
- 15650 N Black Canyon Hwy Unit 135
- 15601 N 28th Ave
- 16053 N 26th Cir
- 2407 W Paradise Ln
- 14871 N 25th Dr Unit 8
- 2416 W Caribbean Ln Unit 1
- 2910 W Marconi Ave Unit 105
- 15424 N 22nd Ln
- 15423 N 22nd Dr
- 16238 N 22nd Ln
- 16225 N 22nd Dr
- 2155 W Scully Dr
- 3061 W Betty Elyse Ln
- 14846 N 29th Ave
- 16609 N 29th Dr
- 14839 N 29th Dr
- 2050 W Davis Rd
- 14631 N 25th Dr Unit 3
