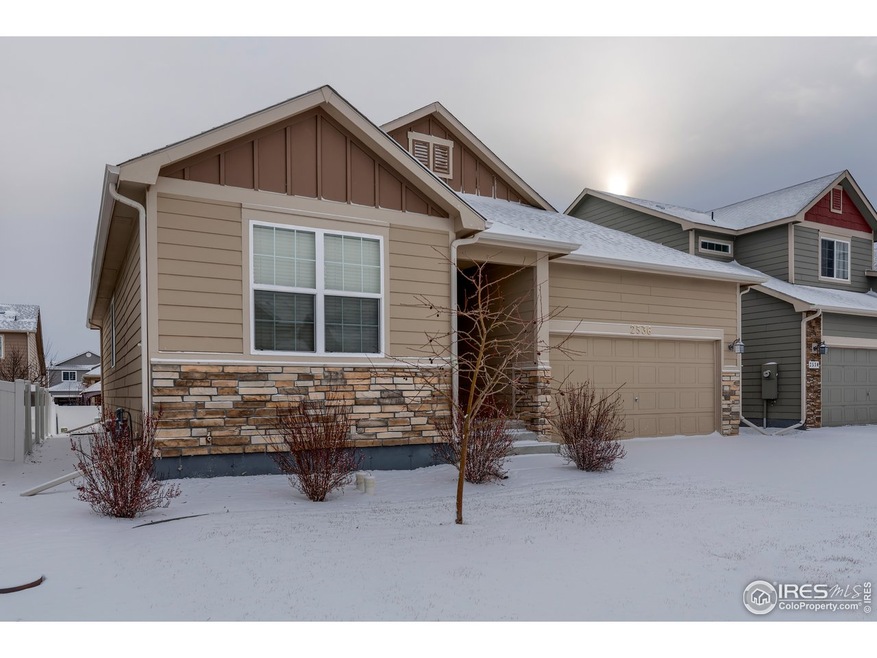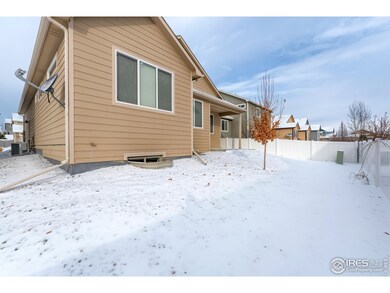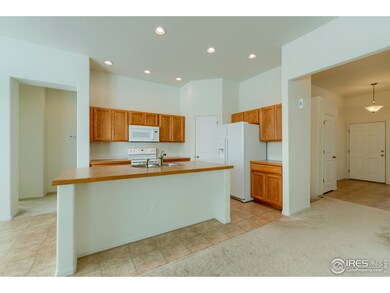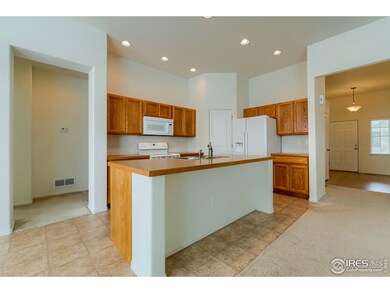
2536 Lynnhaven Ln Fort Collins, CO 80524
Maple Hill NeighborhoodHighlights
- Open Floorplan
- Clubhouse
- Community Pool
- Tavelli Elementary School Rated A-
- Contemporary Architecture
- 4-minute walk to Crescent Park
About This Home
As of February 2019Beautiful, pride of ownership, immaculate and ready to move in Ranch in Maple Hill. Bright open floor plan. Nice blinds, all appliances, refrigerator & washer/dryer also inc. Master bedroom separated from the other two bedrooms. A/C to keep you cool in the warm summer months. Full unfinished basement with room to grow, radon mitigation system installed. Just a short walk to the neighborhood pool. MUST SEE!! Ready to move right in.
Last Buyer's Agent
Randy Albertz
RE/MAX Alliance-FTC Dwtn

Home Details
Home Type
- Single Family
Est. Annual Taxes
- $1,904
Year Built
- Built in 2013
Lot Details
- 4,950 Sq Ft Lot
- West Facing Home
- Partially Fenced Property
- Level Lot
- Sprinkler System
HOA Fees
- $48 Monthly HOA Fees
Parking
- 2 Car Attached Garage
- Garage Door Opener
Home Design
- Contemporary Architecture
- Wood Frame Construction
- Composition Roof
Interior Spaces
- 1,570 Sq Ft Home
- 1-Story Property
- Open Floorplan
- Window Treatments
- Dining Room
- Unfinished Basement
- Basement Fills Entire Space Under The House
Kitchen
- Electric Oven or Range
- <<microwave>>
- Dishwasher
- Disposal
Flooring
- Carpet
- Vinyl
Bedrooms and Bathrooms
- 3 Bedrooms
- Primary bathroom on main floor
Laundry
- Laundry on main level
- Dryer
- Washer
Accessible Home Design
- Low Pile Carpeting
Schools
- Tavelli Elementary School
- Lincoln Middle School
- Poudre High School
Utilities
- Forced Air Heating and Cooling System
- Satellite Dish
Listing and Financial Details
- Assessor Parcel Number R1652520
Community Details
Overview
- Association fees include common amenities
- Maple Hill Subdivision
Amenities
- Clubhouse
Recreation
- Community Pool
Ownership History
Purchase Details
Home Financials for this Owner
Home Financials are based on the most recent Mortgage that was taken out on this home.Purchase Details
Home Financials for this Owner
Home Financials are based on the most recent Mortgage that was taken out on this home.Purchase Details
Similar Homes in Fort Collins, CO
Home Values in the Area
Average Home Value in this Area
Purchase History
| Date | Type | Sale Price | Title Company |
|---|---|---|---|
| Warranty Deed | $366,000 | Fidelity National Ttile | |
| Warranty Deed | $315,000 | The Group Guaranteed Title | |
| Special Warranty Deed | $216,500 | Heritage Title |
Mortgage History
| Date | Status | Loan Amount | Loan Type |
|---|---|---|---|
| Open | $295,000 | New Conventional | |
| Closed | $292,800 | New Conventional |
Property History
| Date | Event | Price | Change | Sq Ft Price |
|---|---|---|---|---|
| 05/25/2020 05/25/20 | Off Market | $366,000 | -- | -- |
| 02/25/2019 02/25/19 | Sold | $366,000 | +16.2% | $233 / Sq Ft |
| 01/28/2019 01/28/19 | Off Market | $315,000 | -- | -- |
| 01/23/2019 01/23/19 | For Sale | $375,000 | +19.0% | $239 / Sq Ft |
| 04/22/2016 04/22/16 | Sold | $315,000 | +10.5% | $201 / Sq Ft |
| 03/23/2016 03/23/16 | Pending | -- | -- | -- |
| 02/17/2016 02/17/16 | For Sale | $285,000 | -- | $182 / Sq Ft |
Tax History Compared to Growth
Tax History
| Year | Tax Paid | Tax Assessment Tax Assessment Total Assessment is a certain percentage of the fair market value that is determined by local assessors to be the total taxable value of land and additions on the property. | Land | Improvement |
|---|---|---|---|---|
| 2025 | $3,013 | $35,081 | $9,045 | $26,036 |
| 2024 | $2,866 | $35,081 | $9,045 | $26,036 |
| 2022 | $2,433 | $25,771 | $3,684 | $22,087 |
| 2021 | $2,459 | $26,513 | $3,790 | $22,723 |
| 2020 | $2,489 | $26,599 | $3,790 | $22,809 |
| 2019 | $2,499 | $26,599 | $3,790 | $22,809 |
| 2018 | $1,904 | $20,887 | $3,816 | $17,071 |
| 2017 | $1,897 | $20,887 | $3,816 | $17,071 |
| 2016 | $1,655 | $18,125 | $4,219 | $13,906 |
| 2015 | $1,643 | $18,130 | $4,220 | $13,910 |
| 2014 | $1,554 | $17,040 | $3,780 | $13,260 |
Agents Affiliated with this Home
-
Tamera Nelson

Seller's Agent in 2019
Tamera Nelson
RE/MAX
(970) 420-0040
93 Total Sales
-
R
Buyer's Agent in 2019
Randy Albertz
RE/MAX
-
Wynn Washle

Seller's Agent in 2016
Wynn Washle
Group Mulberry
(970) 419-2329
3 in this area
118 Total Sales
-
Laura Jo Washle

Seller Co-Listing Agent in 2016
Laura Jo Washle
Group Mulberry
(970) 232-6336
1 in this area
67 Total Sales
Map
Source: IRES MLS
MLS Number: 870767
APN: 88322-51-070
- 2244 Woodbury Ln
- 2513 Bar Harbor Dr
- 2220 Woodbury Ln
- 2644 Marshfield Ln
- 2502 Ballard Ln
- 2463 Clarion Ln
- 2739 Port Place Dr
- 2520 Ballard Ln
- 2420 Forecastle Dr
- 2415 Forecastle Dr
- 2209 Clipper Way
- 2320 Clipper Way
- 2315 Thoreau Dr
- 2305 Turnberry Rd
- 2327 Sunbury Ln
- 2421 Sunbury Ln
- 2821 Longboat Way
- 2027 Morningstar Way
- 1713 Richards Lake Rd
- 2008 Squib Ln






