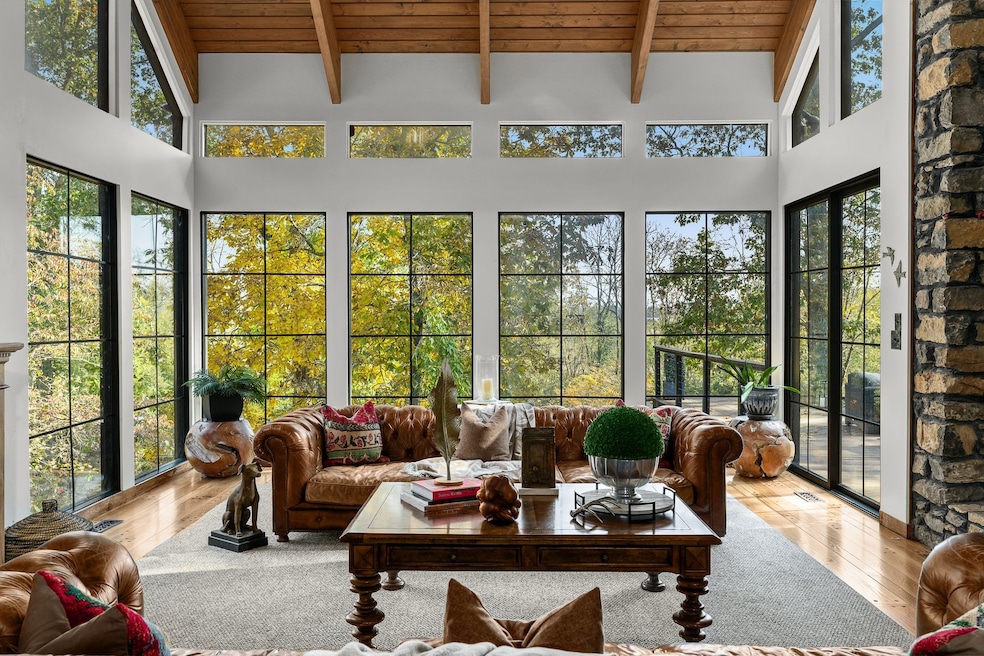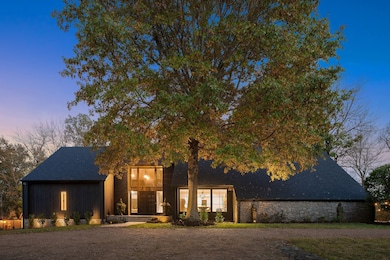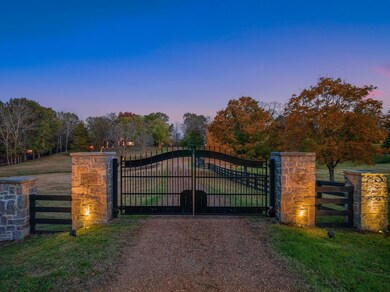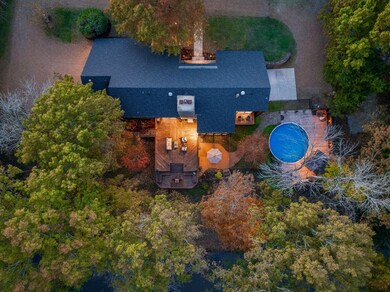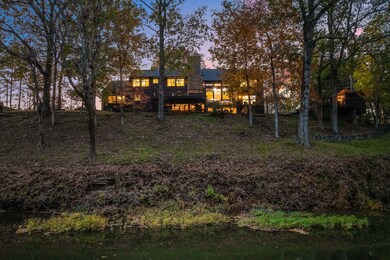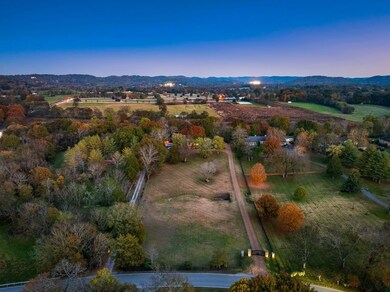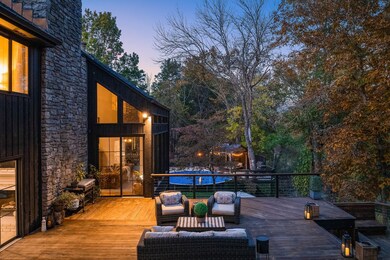
2536 Old Natchez Trace Franklin, TN 37069
Highlights
- Sound Studio
- Above Ground Pool
- Deck
- Grassland Elementary School Rated A
- River View
- 3 Fireplaces
About This Home
As of April 2025Experience unparalleled privacy in this stunning Robert Anderson-designed home in Franklin, TN. Perched above the serene Harpeth River and spanning 7,000+ square feet, this entertainer’s dream features an open floor plan perfect for gatherings, floor to ceiling windows showcasing an abundance of light, grand great room with wood accents and stone fireplace, formal dining, English inspired kitchen with fireplace, and primary and guest suites on main. Spacious second level with ensuite bedrooms, sound-proof room, and study/writer's nook. Private entrance basement level with acoustically designed professional recording studio, control and live room, custom bar and gaming area - an ideal retreat for creatives. Office/gym/relaxation room with built-in 4-person infrared Sauna, yoga space, and fireplace. Seclusion abounds this home with its electronic gated driveway, 11-camera security system, approximately 3 acres of nature, indulging outdoor spaces inclusive of Brazilian teak decks, and over 200 feet of Harpeth River frontage. This exceptional property exudes luxury living with a rustic idyllic retreat vibe and only 20 minutes to Nashville's broadway lights.
Home Details
Home Type
- Single Family
Est. Annual Taxes
- $4,687
Year Built
- Built in 1976
Lot Details
- 2.94 Acre Lot
- River Front
- Fenced Front Yard
Parking
- 2 Car Attached Garage
- 6 Open Parking Spaces
- 2 Carport Spaces
- Parking Pad
- Basement Garage
- Driveway
Home Design
- Rustic Architecture
- Asphalt Roof
- Wood Siding
- Stone Siding
Interior Spaces
- Property has 3 Levels
- Wet Bar
- 3 Fireplaces
- Wood Burning Fireplace
- Separate Formal Living Room
- Sound Studio
- Interior Storage Closet
- River Views
- Finished Basement
Kitchen
- Double Oven
- Microwave
- Dishwasher
Flooring
- Carpet
- Tile
Bedrooms and Bathrooms
- 5 Bedrooms | 2 Main Level Bedrooms
- In-Law or Guest Suite
Home Security
- Home Security System
- Security Gate
- Smart Locks
- Fire and Smoke Detector
Outdoor Features
- Above Ground Pool
- Deck
- Patio
- Porch
Schools
- Grassland Elementary School
- Grassland Middle School
- Franklin High School
Utilities
- Cooling Available
- Central Heating
- Septic Tank
- High Speed Internet
Community Details
- No Home Owners Association
- Phipps John S Tr Subdivision
Listing and Financial Details
- Assessor Parcel Number 094014 06000 00006014
Ownership History
Purchase Details
Home Financials for this Owner
Home Financials are based on the most recent Mortgage that was taken out on this home.Purchase Details
Home Financials for this Owner
Home Financials are based on the most recent Mortgage that was taken out on this home.Purchase Details
Purchase Details
Map
Similar Homes in Franklin, TN
Home Values in the Area
Average Home Value in this Area
Purchase History
| Date | Type | Sale Price | Title Company |
|---|---|---|---|
| Warranty Deed | $3,500,000 | Wagon Wheel Title & Escrow | |
| Warranty Deed | $3,500,000 | Wagon Wheel Title & Escrow | |
| Special Warranty Deed | $625,000 | Compess Land Title | |
| Trustee Deed | $621,000 | None Available | |
| Warranty Deed | $737,500 | -- |
Mortgage History
| Date | Status | Loan Amount | Loan Type |
|---|---|---|---|
| Previous Owner | $130,520 | Future Advance Clause Open End Mortgage | |
| Previous Owner | $750,000 | Stand Alone Refi Refinance Of Original Loan | |
| Previous Owner | $730,000 | Construction | |
| Previous Owner | $655,000 | Unknown | |
| Previous Owner | $155,000 | Credit Line Revolving | |
| Previous Owner | $646,000 | Credit Line Revolving | |
| Previous Owner | $367,000 | Unknown |
Property History
| Date | Event | Price | Change | Sq Ft Price |
|---|---|---|---|---|
| 04/09/2025 04/09/25 | Sold | $3,500,000 | -7.8% | $495 / Sq Ft |
| 03/27/2025 03/27/25 | Pending | -- | -- | -- |
| 02/22/2025 02/22/25 | Price Changed | $3,795,000 | -5.0% | $537 / Sq Ft |
| 11/05/2024 11/05/24 | For Sale | $3,995,000 | +538.9% | $565 / Sq Ft |
| 02/02/2015 02/02/15 | Sold | $625,299 | +2.6% | $134 / Sq Ft |
| 01/12/2015 01/12/15 | Pending | -- | -- | -- |
| 11/22/2014 11/22/14 | For Sale | $609,500 | -- | $131 / Sq Ft |
Tax History
| Year | Tax Paid | Tax Assessment Tax Assessment Total Assessment is a certain percentage of the fair market value that is determined by local assessors to be the total taxable value of land and additions on the property. | Land | Improvement |
|---|---|---|---|---|
| 2024 | $4,687 | $249,300 | $73,675 | $175,625 |
| 2023 | $4,687 | $249,300 | $73,675 | $175,625 |
| 2022 | $4,687 | $249,300 | $73,675 | $175,625 |
| 2021 | $4,687 | $249,300 | $73,675 | $175,625 |
| 2020 | $4,855 | $218,700 | $49,100 | $169,600 |
| 2019 | $4,855 | $218,700 | $49,100 | $169,600 |
| 2018 | $4,702 | $218,700 | $49,100 | $169,600 |
| 2017 | $4,702 | $218,700 | $49,100 | $169,600 |
| 2016 | $0 | $218,700 | $49,100 | $169,600 |
| 2015 | -- | $177,800 | $39,350 | $138,450 |
| 2014 | -- | $177,800 | $39,350 | $138,450 |
Source: Realtracs
MLS Number: 2755555
APN: 014-060.00
- 2864 Sawyer Bend Rd
- 1121 Harpeth Ridge Rd
- 360 Vaughn Rd
- 1472 Willowbrooke Cir
- 1620 Edgewater Ct
- 101 Oakmont Dr
- 1077 Stockett Dr
- 236 Gardenridge Dr
- 4509 Ballow Ln
- 1424 Willowbrooke Cir
- 322 Vaughn Rd
- 0 Vaughn Rd
- 1413 Willowbrooke Cir
- 1237 Temple Ridge Dr
- 119 Saint Andrews Dr
- 0 Steeplechase Ln
- 1216 Temple Ridge Dr
- 104 Deercrest Cir
- 3045 Flagstone Dr
- 6211 Temple Rd
