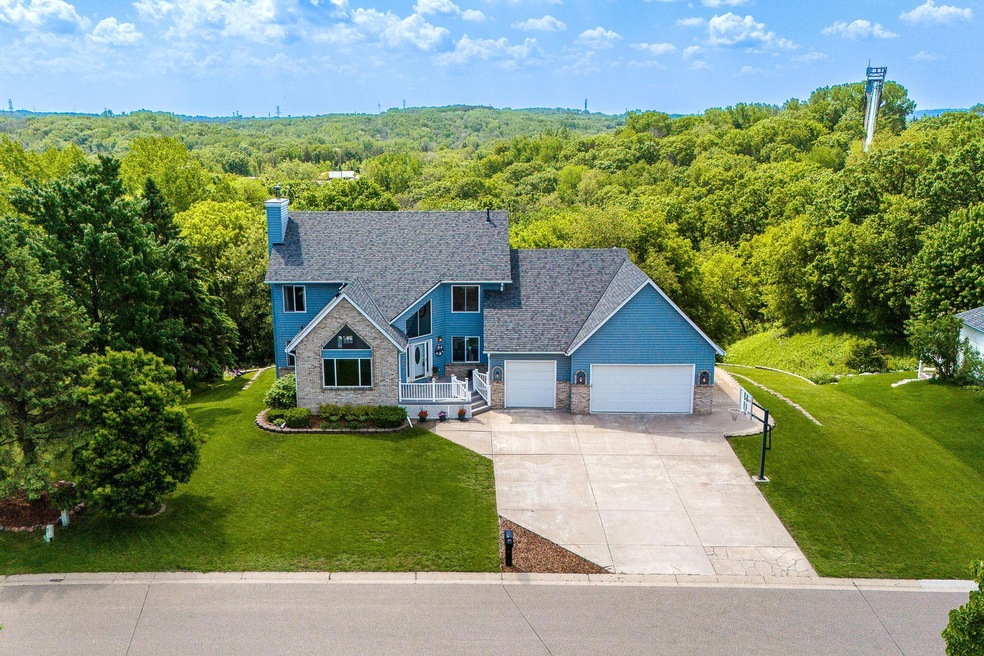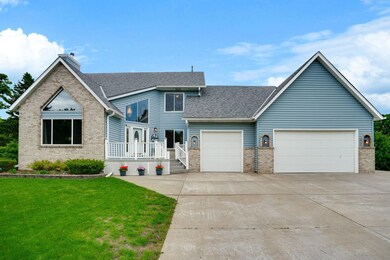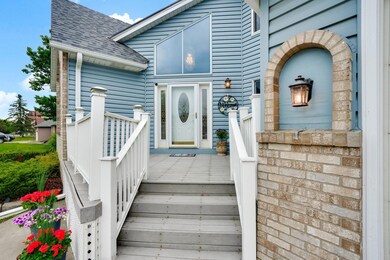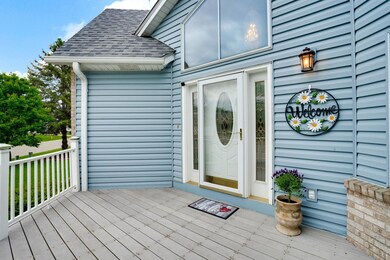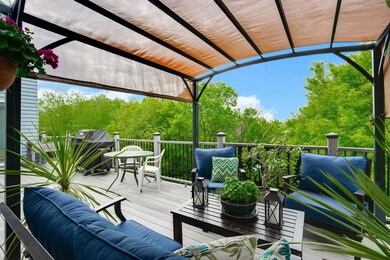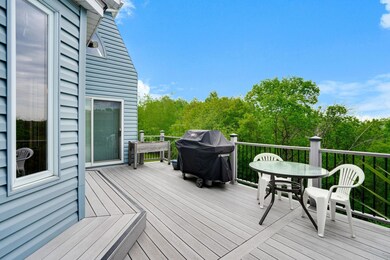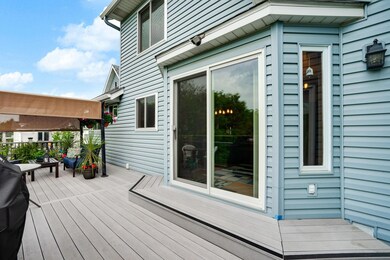
2536 Southcrest Ave E Saint Paul, MN 55119
Highwood East NeighborhoodHighlights
- 51,096 Sq Ft lot
- No HOA
- Stainless Steel Appliances
- Sauna
- Built-In Double Oven
- 5-minute walk to Pleasantview Park
About This Home
As of July 2024Welcome home to 2536 Southcrest Ave E in this beautiful Highwood Estates neighborhood in south Maplewood, MN. This custom built home has 5 bedrooms (4 plus a main floor home office) and 4 bathrooms. There are 3 bedrooms upstairs and you will love the private balcony off of the Primary Bedroom Suite that has access to the indoor Hot Tub/Sun Room. The Hot Tub Room also has its own shower room. A highlight of this home is the fully finished walk-out "Up North" designed basement that has a 2nd full kitchen and daylight windows with another bedroom suite. Check out the heated floors. This property has more than an acre of woods and landscaped terraces that backs up to the Saint Paul Ski Jump and Clubhouse. Just 5 houses away you will also find Pleasantview Park with a walking path and hockey, tennis and baseball!
Home Details
Home Type
- Single Family
Est. Annual Taxes
- $7,434
Year Built
- Built in 1994
Lot Details
- 1.17 Acre Lot
- Lot Dimensions are 116x381x155x373
Parking
- 3 Car Attached Garage
- Parking Storage or Cabinetry
- Insulated Garage
- Garage Door Opener
Interior Spaces
- 2-Story Property
- Wet Bar
- Wood Burning Fireplace
- Self Contained Fireplace Unit Or Insert
- Brick Fireplace
- Family Room with Fireplace
- Living Room
Kitchen
- Built-In Double Oven
- Cooktop<<rangeHoodToken>>
- <<microwave>>
- Dishwasher
- Stainless Steel Appliances
- Disposal
- The kitchen features windows
Bedrooms and Bathrooms
- 5 Bedrooms
Laundry
- Dryer
- Washer
Finished Basement
- Walk-Out Basement
- Basement Fills Entire Space Under The House
- Sump Pump
- Drain
- Basement Storage
- Basement Window Egress
Additional Homes
- One Bathroom Guest House
Utilities
- Forced Air Heating and Cooling System
- Humidifier
- 200+ Amp Service
- Cable TV Available
Listing and Financial Details
- Assessor Parcel Number 132822430009
Community Details
Overview
- No Home Owners Association
- Highwood Estates 2 Subdivision
- Property is near a preserve or public land
Amenities
- Sauna
Ownership History
Purchase Details
Home Financials for this Owner
Home Financials are based on the most recent Mortgage that was taken out on this home.Purchase Details
Home Financials for this Owner
Home Financials are based on the most recent Mortgage that was taken out on this home.Similar Homes in Saint Paul, MN
Home Values in the Area
Average Home Value in this Area
Purchase History
| Date | Type | Sale Price | Title Company |
|---|---|---|---|
| Deed | $610,000 | -- | |
| Interfamily Deed Transfer | -- | None Available |
Mortgage History
| Date | Status | Loan Amount | Loan Type |
|---|---|---|---|
| Open | $366,000 | New Conventional | |
| Previous Owner | $302,200 | New Conventional | |
| Previous Owner | $302,400 | New Conventional | |
| Previous Owner | $230,000 | New Conventional | |
| Previous Owner | $216,500 | New Conventional |
Property History
| Date | Event | Price | Change | Sq Ft Price |
|---|---|---|---|---|
| 07/24/2024 07/24/24 | Sold | $610,000 | +1.7% | $141 / Sq Ft |
| 07/02/2024 07/02/24 | Pending | -- | -- | -- |
| 05/23/2024 05/23/24 | For Sale | $600,000 | -- | $139 / Sq Ft |
Tax History Compared to Growth
Tax History
| Year | Tax Paid | Tax Assessment Tax Assessment Total Assessment is a certain percentage of the fair market value that is determined by local assessors to be the total taxable value of land and additions on the property. | Land | Improvement |
|---|---|---|---|---|
| 2024 | $7,434 | $535,000 | $121,200 | $413,800 |
| 2023 | $7,434 | $516,900 | $121,200 | $395,700 |
| 2022 | $6,362 | $485,200 | $107,700 | $377,500 |
| 2021 | $5,940 | $422,700 | $107,700 | $315,000 |
| 2020 | $6,014 | $404,200 | $107,700 | $296,500 |
| 2019 | $5,984 | $382,700 | $107,700 | $275,000 |
| 2018 | $5,622 | $386,400 | $107,700 | $278,700 |
| 2017 | $5,616 | $355,200 | $107,700 | $247,500 |
| 2016 | $5,700 | $0 | $0 | $0 |
| 2015 | $5,622 | $343,600 | $110,100 | $233,500 |
| 2014 | $5,224 | $0 | $0 | $0 |
Agents Affiliated with this Home
-
Jeanine Christensen

Seller's Agent in 2024
Jeanine Christensen
Edina Realty, Inc.
(651) 373-3000
1 in this area
89 Total Sales
-
Moyata Koji
M
Buyer's Agent in 2024
Moyata Koji
Coldwell Banker Burnet
(605) 215-3240
1 in this area
14 Total Sales
Map
Source: NorthstarMLS
MLS Number: 6540308
APN: 13-28-22-43-0009
- XXXX Sterling St S
- 973 Mcclelland St S
- 2434 Southcrest Ave E
- 2591 Carver Ave E
- 2651 New Century Blvd S
- 2712 New Century Place E
- 2511 Carver Ave E
- 906 New Century Blvd S
- 2690 Pinkspire Ln E
- 6145 Courtly Alcove Unit G
- 2477 Timber Ct E
- 2685 Carver Ave E
- 6147 Tahoe Cir Unit A
- 2285 Valley View Ave E
- 2228 Douglynn Ln
- 2235 Century Ave S
- 955 Mcknight Rd S
- 2211 Douglynn Ln
- 6388 Tahoe Rd
- 2666 Mallard Dr
