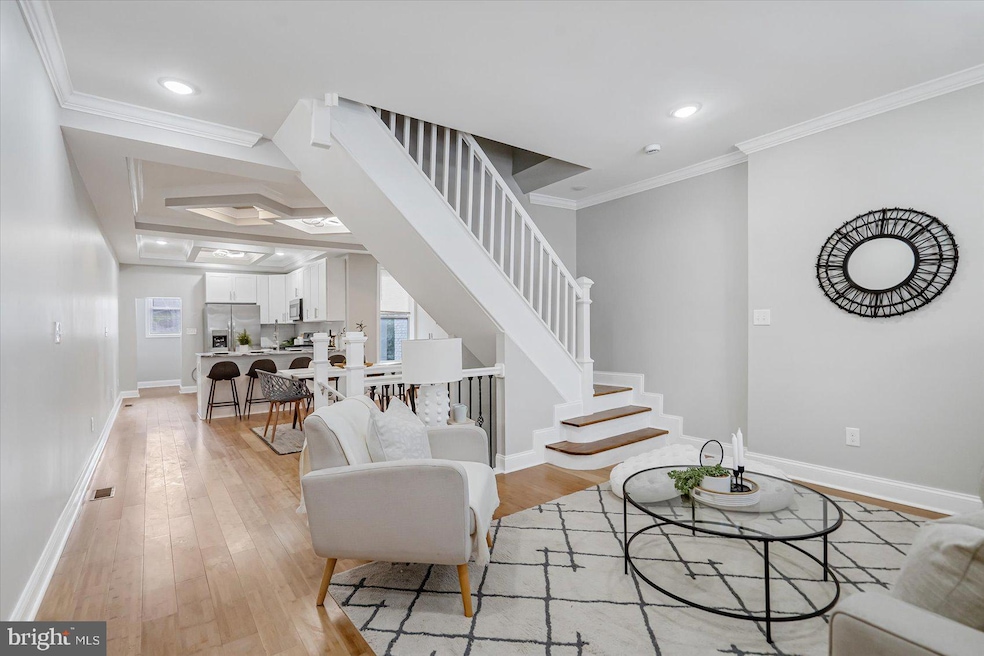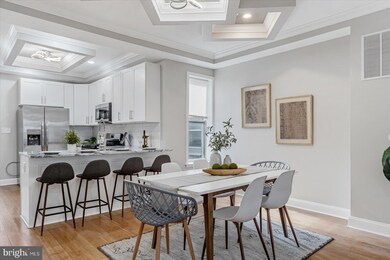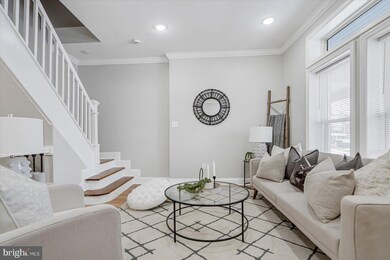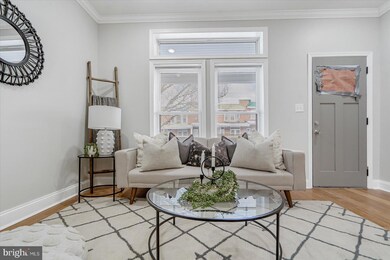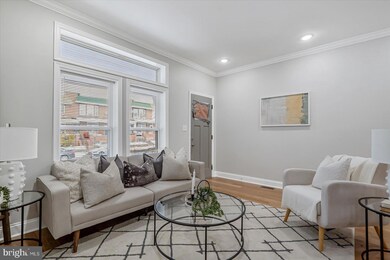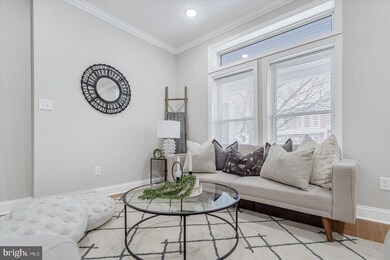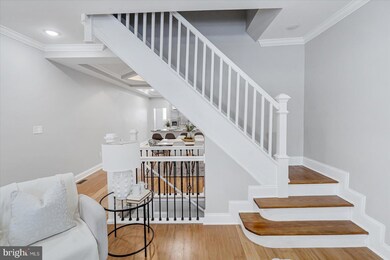
2537 Arunah Ave Baltimore, MD 21216
Evergreen Lawn NeighborhoodHighlights
- Traditional Architecture
- No HOA
- Tray Ceiling
- Engineered Wood Flooring
- Stainless Steel Appliances
- 3-minute walk to Helen Mackall Park
About This Home
As of March 2025Completely remodeled inside and out this Townhome offers 4BR/3BA and is located in the desirable neighborhood of Evergreen Lawn. Step up to the covered front porch and open the door into your forever home. Once inside you are awed by the tons of natural light, the open floor plan, coffered ceilings, crown moldings, and luxury flooring. The main floor offers a large living room, spacious dining room, and awesome kitchen. The kitchen features plenty of cabinets, stainless steel appliances, granite countertops with a complementing tiled backsplash, and a deep sink in the peninsula with breakfast seating for four. Tucked behind the kitchen is a mudroom with access to the fenced yard. Onto the newly carpeted second floor to find two sizable secondary bedrooms, a newly remodeled full bath, and a primary suite. The spacious primary bedroom is filled with natural light from the bowed windows, and offers a private full bath with a beautifully tiled walk-in shower. The lower level features new carpeting and offers the fourth bedroom, a full bath with a large walk-in shower, a spacious family room, laundry, storage, and a walk-out to the fenced yard. From the mudroom step out onto a newly constructed deck that overlooks the yard filled with tons of possibilities. This home is move-in ready and ideal for any new homeowner, and is located in close proximity to shopping, restaurants, and commuter routes.
Townhouse Details
Home Type
- Townhome
Est. Annual Taxes
- $2,205
Year Built
- Built in 1920 | Remodeled in 2024
Lot Details
- Ground Rent of $108 semi-annually
- Property is in very good condition
Parking
- Off-Street Parking
Home Design
- Traditional Architecture
- Brick Exterior Construction
- Permanent Foundation
- Rubber Roof
Interior Spaces
- 1,312 Sq Ft Home
- Property has 3 Levels
- Tray Ceiling
- Washer and Dryer Hookup
Kitchen
- Gas Oven or Range
- Built-In Microwave
- Ice Maker
- Dishwasher
- Stainless Steel Appliances
Flooring
- Engineered Wood
- Carpet
- Ceramic Tile
Bedrooms and Bathrooms
- 3 Bedrooms
Finished Basement
- Interior and Exterior Basement Entry
- Laundry in Basement
Utilities
- 90% Forced Air Heating and Cooling System
- Electric Water Heater
Community Details
- No Home Owners Association
- Evergreen Lawn Subdivision
Listing and Financial Details
- Assessor Parcel Number 0316072362 027
Ownership History
Purchase Details
Home Financials for this Owner
Home Financials are based on the most recent Mortgage that was taken out on this home.Purchase Details
Home Financials for this Owner
Home Financials are based on the most recent Mortgage that was taken out on this home.Purchase Details
Home Financials for this Owner
Home Financials are based on the most recent Mortgage that was taken out on this home.Purchase Details
Purchase Details
Home Financials for this Owner
Home Financials are based on the most recent Mortgage that was taken out on this home.Purchase Details
Home Financials for this Owner
Home Financials are based on the most recent Mortgage that was taken out on this home.Purchase Details
Home Financials for this Owner
Home Financials are based on the most recent Mortgage that was taken out on this home.Purchase Details
Purchase Details
Similar Homes in Baltimore, MD
Home Values in the Area
Average Home Value in this Area
Purchase History
| Date | Type | Sale Price | Title Company |
|---|---|---|---|
| Deed | $1,800 | None Listed On Document | |
| Deed | $1,800 | None Listed On Document | |
| Deed | $243,000 | Old Republic National Title In | |
| Deed | $243,000 | Old Republic National Title In | |
| Assignment Deed | $91,150 | None Listed On Document | |
| Trustee Deed | $90,533 | None Listed On Document | |
| Deed | $69,900 | -- | |
| Deed | $32,000 | -- | |
| Deed | $32,000 | -- | |
| Deed | $52,000 | -- | |
| Deed | $46,000 | -- |
Mortgage History
| Date | Status | Loan Amount | Loan Type |
|---|---|---|---|
| Open | $8,505 | New Conventional | |
| Closed | $8,505 | New Conventional | |
| Previous Owner | $238,598 | FHA | |
| Previous Owner | $100,000 | New Conventional | |
| Previous Owner | $68,633 | No Value Available | |
| Previous Owner | -- | No Value Available | |
| Previous Owner | $68,633 | FHA | |
| Previous Owner | $75,000 | Unknown | |
| Previous Owner | $31,000 | Credit Line Revolving | |
| Previous Owner | $6,400 | Purchase Money Mortgage | |
| Previous Owner | $25,600 | Purchase Money Mortgage | |
| Previous Owner | $25,600 | Purchase Money Mortgage |
Property History
| Date | Event | Price | Change | Sq Ft Price |
|---|---|---|---|---|
| 03/26/2025 03/26/25 | Sold | $243,000 | +5.7% | $185 / Sq Ft |
| 02/24/2025 02/24/25 | For Sale | $229,900 | +152.2% | $175 / Sq Ft |
| 07/31/2024 07/31/24 | Sold | $91,150 | +14.1% | $69 / Sq Ft |
| 06/18/2024 06/18/24 | Pending | -- | -- | -- |
| 05/29/2024 05/29/24 | For Sale | $79,900 | +14.3% | $61 / Sq Ft |
| 09/21/2017 09/21/17 | Sold | $69,900 | 0.0% | $53 / Sq Ft |
| 05/30/2017 05/30/17 | Pending | -- | -- | -- |
| 04/26/2017 04/26/17 | Price Changed | $69,900 | -16.3% | $53 / Sq Ft |
| 03/23/2017 03/23/17 | For Sale | $83,500 | -- | $64 / Sq Ft |
Tax History Compared to Growth
Tax History
| Year | Tax Paid | Tax Assessment Tax Assessment Total Assessment is a certain percentage of the fair market value that is determined by local assessors to be the total taxable value of land and additions on the property. | Land | Improvement |
|---|---|---|---|---|
| 2025 | $2,195 | $105,367 | -- | -- |
| 2024 | $2,195 | $93,433 | $0 | $0 |
| 2023 | $1,923 | $81,500 | $13,000 | $68,500 |
| 2022 | $1,820 | $77,133 | $0 | $0 |
| 2021 | $1,717 | $72,767 | $0 | $0 |
| 2020 | $1,614 | $68,400 | $13,000 | $55,400 |
| 2019 | $1,576 | $67,100 | $0 | $0 |
| 2018 | $1,553 | $65,800 | $0 | $0 |
| 2017 | $1,522 | $64,500 | $0 | $0 |
| 2016 | $1,629 | $64,167 | $0 | $0 |
| 2015 | $1,629 | $63,833 | $0 | $0 |
| 2014 | $1,629 | $63,500 | $0 | $0 |
Agents Affiliated with this Home
-
Eric Clash

Seller's Agent in 2025
Eric Clash
VYBE Realty
(443) 621-0120
14 in this area
256 Total Sales
-
Tiffany Hayes

Seller Co-Listing Agent in 2025
Tiffany Hayes
VYBE Realty
(410) 948-4303
12 in this area
198 Total Sales
-
Marvin Lovos

Buyer's Agent in 2025
Marvin Lovos
Heymann Realty, LLC
(202) 315-6211
1 in this area
27 Total Sales
-
Gina Gargeu

Seller's Agent in 2024
Gina Gargeu
Century 21 Downtown
(410) 929-1271
2 in this area
714 Total Sales
-
Merrick Thompson
M
Buyer's Agent in 2024
Merrick Thompson
Century 21 Downtown
(443) 253-7211
1 in this area
50 Total Sales
-
Kia Stanfield

Seller's Agent in 2017
Kia Stanfield
Krest Realty Boutique
(443) 520-6186
18 Total Sales
Map
Source: Bright MLS
MLS Number: MDBA2157400
APN: 2362-027
- 2538 Edmondson Ave
- 2530 Arunah Ave
- 2543 Edmondson Ave
- 2509 Harlem Ave
- 2519 Edmondson Ave
- 2440 Edmondson Ave
- 2582 Edmondson Ave
- 2441 Edmondson Ave
- 2550 Harlem Ave
- 2419 Harlem Ave
- 2426 Lauretta Ave
- 2430 W Franklin St
- 2424 W Lanvale St
- 609 Claymont Ave
- 2339 Edmondson Ave
- 2622 W Franklin St
- 2324 Edmondson Ave
- 2318 Edmondson Ave
- 2337 Lauretta Ave
- 2312 Edmondson Ave
