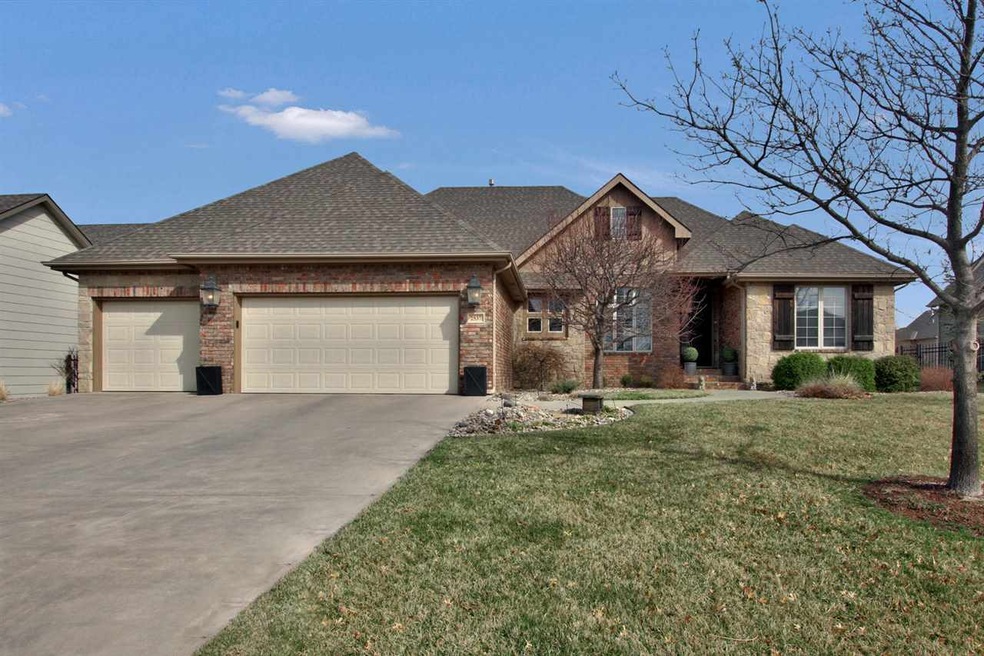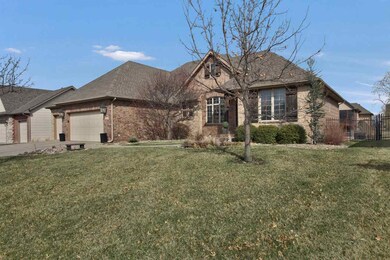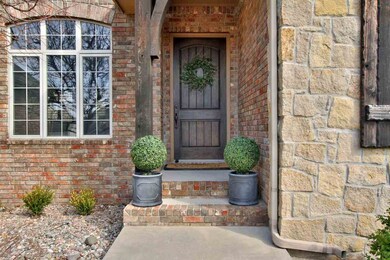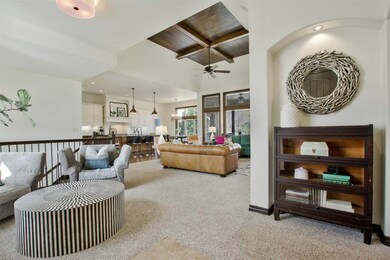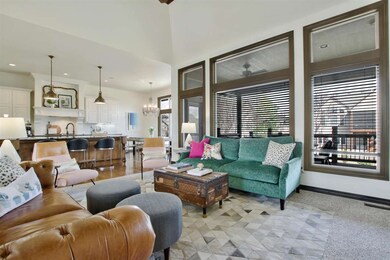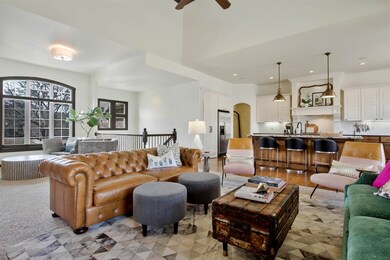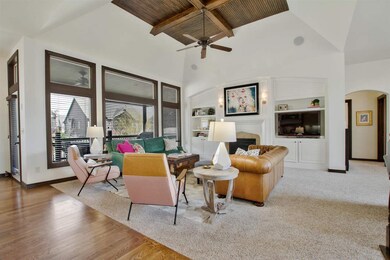
2537 N Loch Lomond Ct Wichita, KS 67228
Estimated Value: $581,627 - $678,000
Highlights
- Community Lake
- Multiple Fireplaces
- Ranch Style House
- Wheatland Elementary School Rated A
- Vaulted Ceiling
- Wood Flooring
About This Home
As of June 2019This gorgeous 5 bedroom, 3 bath ranch sits in one of Wichita's premier neighborhoods - The Hawthorne. This beautiful home offers high end custom features and exceptional wood detailing throughout! The main level offers a large open split floor plan, large formal dining, vaulted ceilings, floor to ceiling windows, an abundance of natural light, neutral paint, and THREE beautiful gas fire places! The chef's kitchen features hard wood floors, newly updated oversized granite island, and eating bar, granite countertops, brand new beautiful tile backsplash, gorgeous newly painted wood cabinetry, large walk-in pantry, and extra eating space. Just off the kitchen step out to the large covered composite deck featuring a built-in gas fireplace, all of which overlook the lush landscaped yard. This space is perfect for entertaining or your morning coffee! A large main floor laundry and mud room are located just off the kitchen as you enter/exit the garage. Beyond the kitchen lies the luxurious master suite with a beautiful coffered ceiling and en suite featuring a large soaker tub, separate shower, double granite sink vanities, and oversized walk-in closet! The remaining two rooms are at the opposing end of the home both with large closets and split by a large full bath. Downstairs, the finished basement features a gigantic family room divided into both a family entertaining space wired with surround sound and and a separate hearth room with large wet bar. The remaining features of the basement are the remaining two bedrooms, both with oversized closets, a full guest bath, and storage area. Pride of ownership can be seen throughout the property from the carriage garage doors, irrigation well powered sprinkler system, new hot water heater, new HVAC unit, surround sound, security system, new paint and upgrades galore! Close to dining, shopping, easy access to K96 and within walking and/or running distance of the bike/run path curving along the local highway. This home has everything you're looking for! An established home in a mature neighborhood with large trees, neighborhood pool, and a pond with wood walking paths, Wichita taxes, Andover Schools!! Live, work and play in one of the best places in Wichita!! Don't miss this one; call now to schedule your private showing!
Last Agent to Sell the Property
Reece Nichols South Central Kansas License #SP00237718 Listed on: 03/21/2019

Home Details
Home Type
- Single Family
Est. Annual Taxes
- $6,938
Year Built
- Built in 2006
Lot Details
- 0.25 Acre Lot
- Cul-De-Sac
- Wrought Iron Fence
- Sprinkler System
HOA Fees
- $58 Monthly HOA Fees
Parking
- 3 Car Attached Garage
Home Design
- Ranch Style House
- Brick or Stone Mason
- Frame Construction
- Composition Roof
- Masonry
Interior Spaces
- Wet Bar
- Wired For Sound
- Vaulted Ceiling
- Ceiling Fan
- Multiple Fireplaces
- Decorative Fireplace
- Fireplace With Gas Starter
- Family Room
- Formal Dining Room
- Wood Flooring
- Home Security System
Kitchen
- Breakfast Bar
- Oven or Range
- Plumbed For Gas In Kitchen
- Range Hood
- Microwave
- Dishwasher
- Kitchen Island
- Disposal
Bedrooms and Bathrooms
- 5 Bedrooms
- Walk-In Closet
- 3 Full Bathrooms
- Dual Vanity Sinks in Primary Bathroom
- Separate Shower in Primary Bathroom
Laundry
- Laundry on main level
- 220 Volts In Laundry
Finished Basement
- Basement Fills Entire Space Under The House
- Bedroom in Basement
- Finished Basement Bathroom
- Basement Storage
Outdoor Features
- Covered Deck
- Covered patio or porch
- Rain Gutters
Schools
- Wheatland Elementary School
- Andover Middle School
- Andover High School
Utilities
- Forced Air Heating and Cooling System
- Humidifier
Listing and Financial Details
- Assessor Parcel Number 20173-111-02-0-31-09-046.00
Community Details
Overview
- Association fees include gen. upkeep for common ar
- $400 HOA Transfer Fee
- Built by Masterpiece Homes
- Hawthorne Subdivision
- Community Lake
- Greenbelt
Recreation
- Community Pool
- Jogging Path
Ownership History
Purchase Details
Home Financials for this Owner
Home Financials are based on the most recent Mortgage that was taken out on this home.Purchase Details
Home Financials for this Owner
Home Financials are based on the most recent Mortgage that was taken out on this home.Purchase Details
Home Financials for this Owner
Home Financials are based on the most recent Mortgage that was taken out on this home.Similar Homes in the area
Home Values in the Area
Average Home Value in this Area
Purchase History
| Date | Buyer | Sale Price | Title Company |
|---|---|---|---|
| Hall Samantha Ann | -- | Security 1St Title Llc | |
| Flurry Mitchell | -- | Security 1St Title | |
| Gray Gregory D | -- | None Available |
Mortgage History
| Date | Status | Borrower | Loan Amount |
|---|---|---|---|
| Open | Hall Joseph | $75,034 | |
| Open | Hall Samantha Ann | $321,500 | |
| Previous Owner | Flurry Mitchell | $426,455 | |
| Previous Owner | Gray Gregory D | $63,000 | |
| Previous Owner | Gray Gregory D | $378,100 |
Property History
| Date | Event | Price | Change | Sq Ft Price |
|---|---|---|---|---|
| 06/18/2019 06/18/19 | Sold | -- | -- | -- |
| 05/12/2019 05/12/19 | Pending | -- | -- | -- |
| 03/21/2019 03/21/19 | For Sale | $475,000 | +3.3% | $128 / Sq Ft |
| 06/01/2015 06/01/15 | Sold | -- | -- | -- |
| 04/02/2015 04/02/15 | Pending | -- | -- | -- |
| 10/03/2014 10/03/14 | For Sale | $459,900 | -- | $124 / Sq Ft |
Tax History Compared to Growth
Tax History
| Year | Tax Paid | Tax Assessment Tax Assessment Total Assessment is a certain percentage of the fair market value that is determined by local assessors to be the total taxable value of land and additions on the property. | Land | Improvement |
|---|---|---|---|---|
| 2023 | $7,756 | $58,156 | $10,741 | $47,415 |
| 2022 | $7,510 | $54,511 | $10,132 | $44,379 |
| 2021 | $8,440 | $54,510 | $9,384 | $45,126 |
| 2020 | $8,725 | $53,510 | $9,384 | $44,126 |
| 2019 | $8,548 | $50,899 | $9,384 | $41,515 |
| 2018 | $8,844 | $53,234 | $8,487 | $44,747 |
| 2017 | $8,842 | $0 | $0 | $0 |
| 2016 | $8,455 | $0 | $0 | $0 |
| 2015 | $6,452 | $0 | $0 | $0 |
| 2014 | -- | $0 | $0 | $0 |
Agents Affiliated with this Home
-
Shane Phillips

Seller's Agent in 2019
Shane Phillips
Reece Nichols South Central Kansas
(316) 295-0696
266 Total Sales
-
Sarah Nold

Buyer's Agent in 2019
Sarah Nold
Keller Williams Hometown Partners
(316) 641-1647
66 Total Sales
-
A
Seller's Agent in 2015
Angela Reynolds
Coldwell Banker Plaza Real Estate
-
Tyson Bean

Buyer's Agent in 2015
Tyson Bean
Pinnacle Realty Group
(316) 461-9088
240 Total Sales
Map
Source: South Central Kansas MLS
MLS Number: 563878
APN: 111-02-0-31-09-046.00
- 13623 E Camden Chase St
- 13902 E Ayesbury St
- 13401 E Mainsgate St
- 13215 E Camden Chase St
- 2437 N Peckham Ct
- 12702 E Mainsgate St
- 14009 E Churchill St
- 2433 N 127th Ct E
- 14109 E Churchill St
- 14302 E Churchill Cir
- 1933 N Burning Tree St
- 2410 N Woodridge Cir
- 14306 E Churchill Cir
- 2307 N Sandpiper St
- 2916 N Woodridge Ct
- 2001 N Split Rail St
- 14822 E Camden Chase St
- 12513 E 27th Ct N
- 14142 E Rockhill Ct
- 2727 N Woodridge Ct
- 2537 N Loch Lomond Ct
- 2533 N Loch Lomond Ct
- 2541 N Loch Lomond Ct
- 13611 E Mainsgate St
- 13605 E Mainsgate St
- 2545 N Loch Lomond Ct
- 13617 E Mainsgate St
- 2529 N Loch Lomond Ct
- 2513 N Loch Lomond Ct
- 2509 N Loch Lomond Ct
- 13513 E Mainsgate St
- 13623 E Mainsgate St
- 2517 N Loch Lomond Ct
- 2505 N Loch Lomond Ct
- 2339 N Loch Lomond Ln Unit LOT 28, BLOCK 1
- 2525 N Loch Lomond Ct
- 2549 N Loch Lomond Ct
- 2521 N Loch Lomond Ct
- 13705 E Mainsgate St
- 2501 N Loch Lomond Ct
