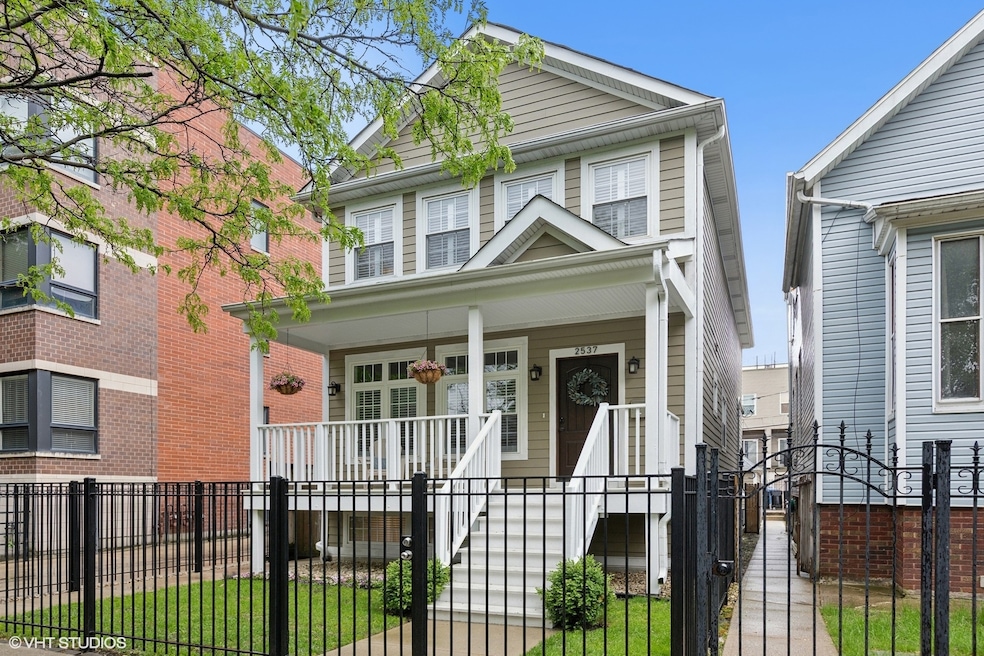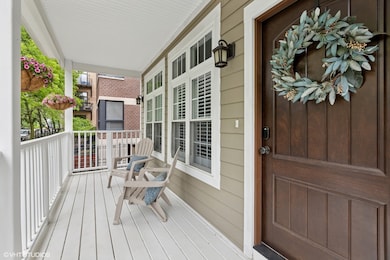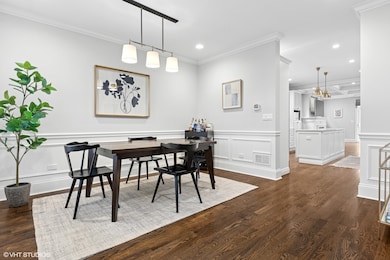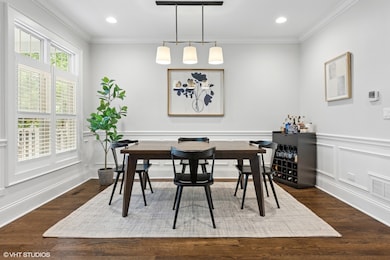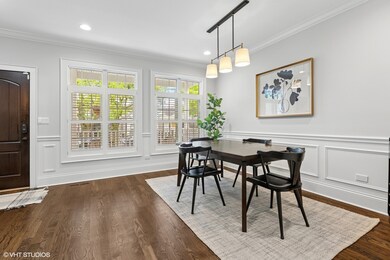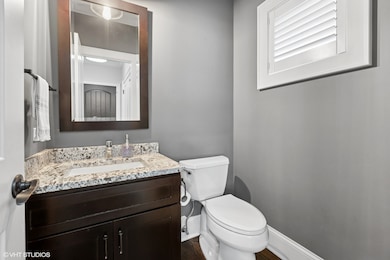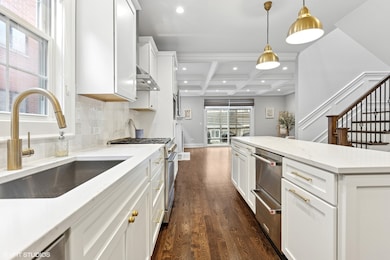
2537 W Moffat St Chicago, IL 60647
Logan Square NeighborhoodEstimated payment $7,087/month
Highlights
- Deck
- Recreation Room
- Steam Shower
- Property is near a park
- Wood Flooring
- 1-minute walk to Lucy Flower Park
About This Home
Welcome home to this absolutely stunning newer construction 2014-built single-family home in the vibrant West Bucktown neighborhood, just steps from the 606 trail and western blue line stop! Nestled on a serene, tree-lined street just opposite the family-friendly Lucy Flower Park, this home exudes charm and craftsmanship. Intricate custom millwork and wainscoting grace the main level, staircase, and upper floor, while soaring ceilings and expansive windows flood the space with natural light, complemented by elegant plantation shutters for privacy and style throughout. The main floor, appointed with newly finished oak floors in 2021, seamlessly connects a versatile formal dining or living area to a gourmet chef's kitchen. The kitchen, fully redesigned in 2021, boasts a large center island, white shaker cabinetry, crown molding, quartz countertops, a contemporary backsplash, and premium Dacor and Bosch appliances. The kitchen opens up to an expansive family room, featuring coffered ceilings, a gas fireplace, and sliding glass doors that open to a large deck at-grade for a seamless transition to indoor/outdoor dining and entertaining year round! A custom pergola further elevates this highly functional outdoor space, plus a low-maintenance turfed backyard with plenty of space for the whole family! A private office or potential fourth bedroom with French doors, and a nicely appointed half bath complete the main level. Ascend the striking wood staircase, illuminated by skylights, to the second floor, which houses three bedrooms and two full bathrooms. The luxurious primary suite offers cathedral ceilings, a spacious walk-in closet with custom California Closet organizers, a wall of windows with plantation shutters, and a spa-inspired ensuite with dual vanities, heated floors, a freestanding soaking tub, and a tiled shower with a bench and frameless glass enclosure. Two additional bedrooms with custom closet systems and a bright second bathroom with a bathtub, subway tile, and skylight round out this level. The lower level is perfect for relaxation or entertaining, featuring an oversized family room with a theater screen and projector, a fully equipped wet bar, and space for playtime with kids or a convenient at-home workout. A third full bathroom with a tiled steam shower creates a truly versatile living space for that additional overnight guest, and/or an easy addition of a fourth or fifth bedroom. A large laundry room, and ample crawl space and storage complete this level. The home is equipped with dual-zone high-efficiency furnaces and A/C units, James Hardie siding, and a high-voltage garage outlet for electric vehicle charging. Enjoy proximity to some of the best restaurants and cafes throughout Chicago from your new home, a perfect blend of modern luxury and urban convenience!
Open House Schedule
-
Saturday, May 31, 20251:00 to 3:00 pm5/31/2025 1:00:00 PM +00:005/31/2025 3:00:00 PM +00:00Add to Calendar
-
Sunday, June 01, 20251:00 to 3:00 pm6/1/2025 1:00:00 PM +00:006/1/2025 3:00:00 PM +00:00Add to Calendar
Home Details
Home Type
- Single Family
Est. Annual Taxes
- $16,183
Year Built | Renovated
- 1891 | 2014
Lot Details
- 3,101 Sq Ft Lot
- Lot Dimensions are 25 x 125
- Fenced
- Paved or Partially Paved Lot
Parking
- 2 Car Garage
- Parking Included in Price
Home Design
- Asphalt Roof
- Concrete Perimeter Foundation
Interior Spaces
- 3,400 Sq Ft Home
- 2-Story Property
- Historic or Period Millwork
- Ceiling Fan
- Skylights
- Heatilator
- Window Treatments
- Window Screens
- Family Room
- Living Room with Fireplace
- Formal Dining Room
- Recreation Room
- Storage Room
- Laundry Room
- Wood Flooring
- Carbon Monoxide Detectors
Kitchen
- Range
- Microwave
- High End Refrigerator
- Dishwasher
- Wine Refrigerator
- Stainless Steel Appliances
- Disposal
Bedrooms and Bathrooms
- 3 Bedrooms
- 3 Potential Bedrooms
- Walk-In Closet
- Dual Sinks
- Soaking Tub
- Steam Shower
- Separate Shower
Basement
- Basement Fills Entire Space Under The House
- Sump Pump
- Finished Basement Bathroom
Outdoor Features
- Deck
- Patio
- Porch
Utilities
- Central Air
- Heating System Uses Natural Gas
- 200+ Amp Service
- Lake Michigan Water
- Cable TV Available
Additional Features
- Enhanced Air Filtration
- Property is near a park
Community Details
- Tennis Courts
Listing and Financial Details
- Homeowner Tax Exemptions
Map
Home Values in the Area
Average Home Value in this Area
Tax History
| Year | Tax Paid | Tax Assessment Tax Assessment Total Assessment is a certain percentage of the fair market value that is determined by local assessors to be the total taxable value of land and additions on the property. | Land | Improvement |
|---|---|---|---|---|
| 2024 | $15,752 | $81,620 | $17,360 | $64,260 |
| 2023 | $15,752 | $79,742 | $13,950 | $65,792 |
| 2022 | $15,752 | $79,742 | $13,950 | $65,792 |
| 2021 | $15,416 | $79,742 | $13,950 | $65,792 |
| 2020 | $13,179 | $62,048 | $7,905 | $54,143 |
| 2019 | $13,210 | $68,943 | $7,905 | $61,038 |
| 2018 | $12,940 | $68,943 | $7,905 | $61,038 |
| 2017 | $17,173 | $83,151 | $6,975 | $76,176 |
| 2016 | $16,154 | $83,151 | $6,975 | $76,176 |
| 2015 | $15,237 | $83,151 | $6,975 | $76,176 |
| 2014 | $6,865 | $39,570 | $6,200 | $33,370 |
| 2013 | $3,288 | $20,710 | $6,200 | $14,510 |
Property History
| Date | Event | Price | Change | Sq Ft Price |
|---|---|---|---|---|
| 05/29/2025 05/29/25 | For Sale | $1,025,000 | +20.6% | $301 / Sq Ft |
| 08/21/2020 08/21/20 | Sold | $849,900 | 0.0% | $250 / Sq Ft |
| 07/13/2020 07/13/20 | For Sale | $849,900 | +10.4% | $250 / Sq Ft |
| 07/07/2020 07/07/20 | Pending | -- | -- | -- |
| 06/20/2014 06/20/14 | Sold | $770,000 | -1.2% | $226 / Sq Ft |
| 05/03/2014 05/03/14 | Pending | -- | -- | -- |
| 04/26/2014 04/26/14 | For Sale | $779,000 | 0.0% | $229 / Sq Ft |
| 04/14/2014 04/14/14 | Pending | -- | -- | -- |
| 04/09/2014 04/09/14 | For Sale | $779,000 | +393.0% | $229 / Sq Ft |
| 07/30/2012 07/30/12 | Sold | $157,999 | +9.0% | $118 / Sq Ft |
| 07/03/2012 07/03/12 | Pending | -- | -- | -- |
| 05/31/2012 05/31/12 | For Sale | $144,900 | -- | $108 / Sq Ft |
Purchase History
| Date | Type | Sale Price | Title Company |
|---|---|---|---|
| Warranty Deed | $850,000 | Attorney | |
| Warranty Deed | $770,000 | Ct | |
| Quit Claim Deed | -- | None Available | |
| Corporate Deed | $158,000 | None Available | |
| Legal Action Court Order | -- | None Available | |
| Interfamily Deed Transfer | -- | -- |
Mortgage History
| Date | Status | Loan Amount | Loan Type |
|---|---|---|---|
| Previous Owner | $679,920 | New Conventional | |
| Previous Owner | $535,150 | New Conventional | |
| Previous Owner | $250,000 | Construction | |
| Previous Owner | $252,000 | Fannie Mae Freddie Mac | |
| Previous Owner | $64,000 | Credit Line Revolving | |
| Previous Owner | $40,000 | Credit Line Revolving | |
| Previous Owner | $120,000 | No Value Available |
Similar Homes in Chicago, IL
Source: Midwest Real Estate Data (MRED)
MLS Number: 12375183
APN: 13-36-415-009-0000
- 1823 N Rockwell St
- 1740 N Maplewood Ave Unit 205
- 1740 N Maplewood Ave Unit 102
- 1740 N Maplewood Ave Unit 109
- 1741 N Rockwell St
- 1754 N Rockwell St
- 2448 W Bloomingdale Ave Unit 2W
- 2449 W Cortland St
- 2622 W Cortland St
- 1708 N Maplewood Ave
- 1726 N Artesian Ave
- 1751 N Artesian Ave Unit 2
- 2629 W Homer St
- 2403 W Moffat St
- 1702 N Artesian Ave Unit 3W
- 2540 W Armitage Ave Unit 2548
- 1720 N Western Ave
- 1751 N Western Ave Unit P1
- 1657 N Artesian Ave
- 2720 W Cortland St Unit 102
