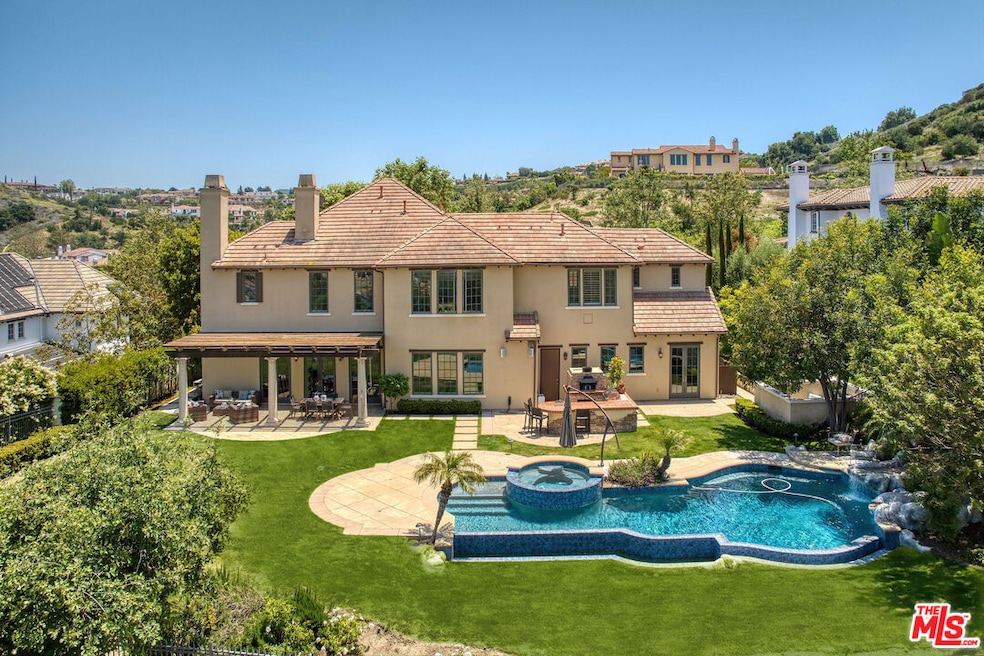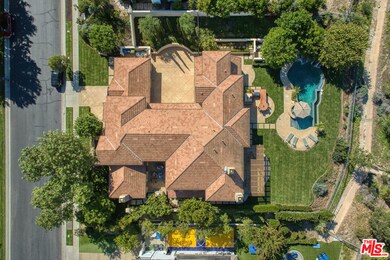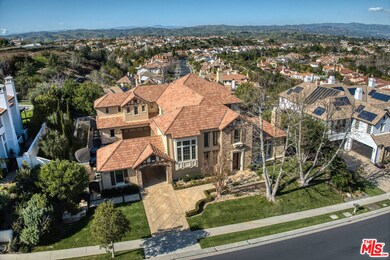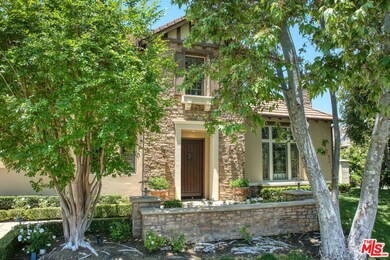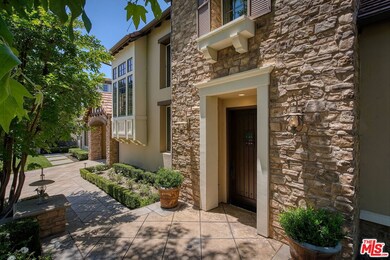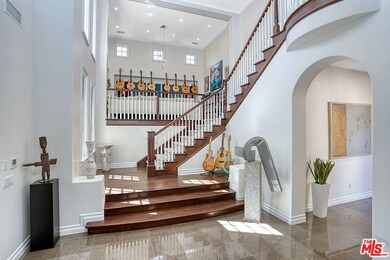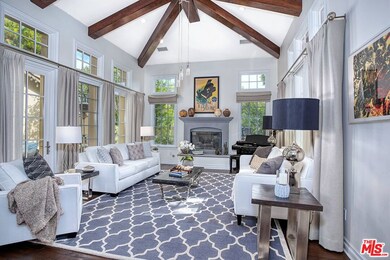
25375 Prado de Las Fresas Calabasas, CA 91302
Highlights
- Attached Guest House
- Fitness Center
- Wine Cellar
- Bay Laurel Elementary School Rated A
- Tennis Courts
- 24-Hour Security
About This Home
As of December 2024Welcome to the coveted Oaks of Calabasas. This is your chance to secure a view home perfect for family entertaining and parties. This Reserve 2 model is perfectly situated on Prado de las Fresas to capture spectacular views. Pull a great bottle from the wine cellar and enjoy a fresh pizza from the pizza oven before you head off to a movie in the detached theater. The grand 2-story entry welcomes you to a window filled formal living room with fireplace on one side and a large, elevated loft on the other. The formal dining room features a custom-built professional wine cellar with an 1800+ bottle capacity. A central outdoor courtyard with a fireplace beckons to complete the perfect evening. The great room combo kitchen/family room with beautiful limestone flooring flows out to the yard through French doors. The spacious eat-in kitchen done in oak and quartz has a center island, Viking and SubZero appliances, an ice maker, desk and butler's pantry that features a Miele coffee station and 4 additional mini fridges. It also has a generous eat-in area with views and a walk-in pantry. The family room with fireplace and built ins is seamlessly connected to the kitchen and yard. One en-suite bedroom, laundry room and powder room are adjacent. An attached casita with mirrored walls and an en-suite bath has French doors that open to the pool and is perfect for a gym, office or additional suite. The separate theater seats six in luxury stadium seating. Upstairs there are 3 large bedrooms, all featuring en-suite baths and an open bright family room. The primary retreat features an office nook with fireplace and takes in the gorgeous views. The primary bath is pristine in marble and oak and has dual closets and built-ins. The sweeping yard combines the right combination of custom infinity pool with slide and fountain, elevated spa with water feature, covered loggia for relaxing and enjoying the views, central BBQ bar and pizza oven and plenty of grass for activities. The view extends for miles and incorporates sunsets and city lights.
Last Agent to Sell the Property
eXp Realty of Greater Los Angeles License #01265975 Listed on: 06/15/2024

Home Details
Home Type
- Single Family
Est. Annual Taxes
- $46,669
Year Built
- Built in 2006
HOA Fees
- $412 Monthly HOA Fees
Parking
- 2 Car Direct Access Garage
- 3 Open Parking Spaces
- Pull-through
- Side by Side Parking
- Garage Door Opener
- Driveway
- Guest Parking
- On-Street Parking
Property Views
- Panoramic
- Skyline
- Mountain
- Valley
- Pool
Home Design
- Traditional Architecture
- Clay Roof
Interior Spaces
- 6,686 Sq Ft Home
- 2-Story Property
- Dual Staircase
- Built-In Features
- Beamed Ceilings
- Cathedral Ceiling
- Ceiling Fan
- French Doors
- Formal Entry
- Wine Cellar
- Family Room with Fireplace
- 3 Fireplaces
- Family Room on Second Floor
- Living Room with Fireplace
- Formal Dining Room
- Home Theater
- Home Office
- Home Gym
- Laundry Room
Kitchen
- Breakfast Area or Nook
- Breakfast Bar
- Oven or Range
- Microwave
- Freezer
- Dishwasher
- Disposal
Flooring
- Engineered Wood
- Carpet
- Marble
- Ceramic Tile
Bedrooms and Bathrooms
- 5 Bedrooms
- Walk-In Closet
- Dressing Area
- Powder Room
- Maid or Guest Quarters
- 7 Full Bathrooms
Home Security
- Carbon Monoxide Detectors
- Fire and Smoke Detector
Pool
- Heated Infinity Pool
- Heated Lap Pool
- Exercise
- Heated Spa
- Saltwater Pool
- Waterfall Pool Feature
Outdoor Features
- Tennis Courts
- Open Patio
- Outdoor Grill
Additional Features
- 0.42 Acre Lot
- Attached Guest House
- Central Heating and Cooling System
Listing and Financial Details
- Assessor Parcel Number 2069-102-016
Community Details
Amenities
- Picnic Area
- Clubhouse
- Billiard Room
- Meeting Room
- Card Room
- Service Entrance
Recreation
- Tennis Courts
- Community Basketball Court
- Pickleball Courts
- Sport Court
- Community Playground
- Fitness Center
- Community Pool
- Hiking Trails
Security
- 24-Hour Security
- Resident Manager or Management On Site
- Controlled Access
Ownership History
Purchase Details
Home Financials for this Owner
Home Financials are based on the most recent Mortgage that was taken out on this home.Purchase Details
Home Financials for this Owner
Home Financials are based on the most recent Mortgage that was taken out on this home.Purchase Details
Home Financials for this Owner
Home Financials are based on the most recent Mortgage that was taken out on this home.Similar Homes in Calabasas, CA
Home Values in the Area
Average Home Value in this Area
Purchase History
| Date | Type | Sale Price | Title Company |
|---|---|---|---|
| Grant Deed | $5,167,500 | Lawyers Title Company | |
| Grant Deed | $5,167,500 | Lawyers Title Company | |
| Interfamily Deed Transfer | -- | First American Title | |
| Grant Deed | -- | First American Title |
Mortgage History
| Date | Status | Loan Amount | Loan Type |
|---|---|---|---|
| Open | $3,010,000 | New Conventional | |
| Previous Owner | $3,000,000 | New Conventional | |
| Previous Owner | $1,100,000 | Purchase Money Mortgage | |
| Previous Owner | $1,100,000 | Purchase Money Mortgage |
Property History
| Date | Event | Price | Change | Sq Ft Price |
|---|---|---|---|---|
| 12/11/2024 12/11/24 | Sold | $5,167,500 | -7.7% | $773 / Sq Ft |
| 10/16/2024 10/16/24 | Pending | -- | -- | -- |
| 06/15/2024 06/15/24 | For Sale | $5,599,000 | -- | $837 / Sq Ft |
Tax History Compared to Growth
Tax History
| Year | Tax Paid | Tax Assessment Tax Assessment Total Assessment is a certain percentage of the fair market value that is determined by local assessors to be the total taxable value of land and additions on the property. | Land | Improvement |
|---|---|---|---|---|
| 2024 | $46,669 | $3,761,066 | $2,194,883 | $1,566,183 |
| 2023 | $45,783 | $3,687,321 | $2,151,847 | $1,535,474 |
| 2022 | $44,365 | $3,615,021 | $2,109,654 | $1,505,367 |
| 2021 | $44,292 | $3,544,139 | $2,068,289 | $1,475,850 |
| 2019 | $42,796 | $3,439,020 | $2,006,944 | $1,432,076 |
| 2018 | $42,430 | $3,371,590 | $1,967,593 | $1,403,997 |
| 2016 | $40,930 | $3,240,669 | $1,891,190 | $1,349,479 |
| 2015 | $40,297 | $3,191,992 | $1,862,783 | $1,329,209 |
| 2014 | $36,850 | $2,870,000 | $1,675,000 | $1,195,000 |
Agents Affiliated with this Home
-
Missy Improta

Seller's Agent in 2024
Missy Improta
eXp Realty of Greater Los Angeles
(310) 597-1914
21 in this area
80 Total Sales
-
Jason Improta

Seller Co-Listing Agent in 2024
Jason Improta
eXp Realty of Greater Los Angeles
(310) 597-1915
19 in this area
73 Total Sales
-
Paul Gerber

Buyer's Agent in 2024
Paul Gerber
AAOA Properties Inc.
(818) 687-4747
2 in this area
6 Total Sales
Map
Source: The MLS
MLS Number: 24-404521
APN: 2069-102-016
- 25420 Prado de Azul
- 25410 Prado de Las Bellotas
- 25365 Prado de la Felicidad
- 25201 Prado Del Misterio
- 3995 Prado Del Trigo
- 25242 Prado Del Misterio
- 25551 Prado de Oro
- 25550 Prado de Oro
- 25305 Prado de la Felicidad
- 25242 Prado Del Grandioso
- 4130 Prado de Los Caballos
- 4177 Prado de Los Pajaros
- 25273 Prado de la Puma
- 3467 Malaga Ct
- 4234 Prado de Los Pajaros
- 3458 Malaga Ct
- 24909 Paseo Del Rancho
- 24932 Normans Way
- 0 Stokes Canyon Rd Unit CV25031645
- 3470 Consuelo Dr
