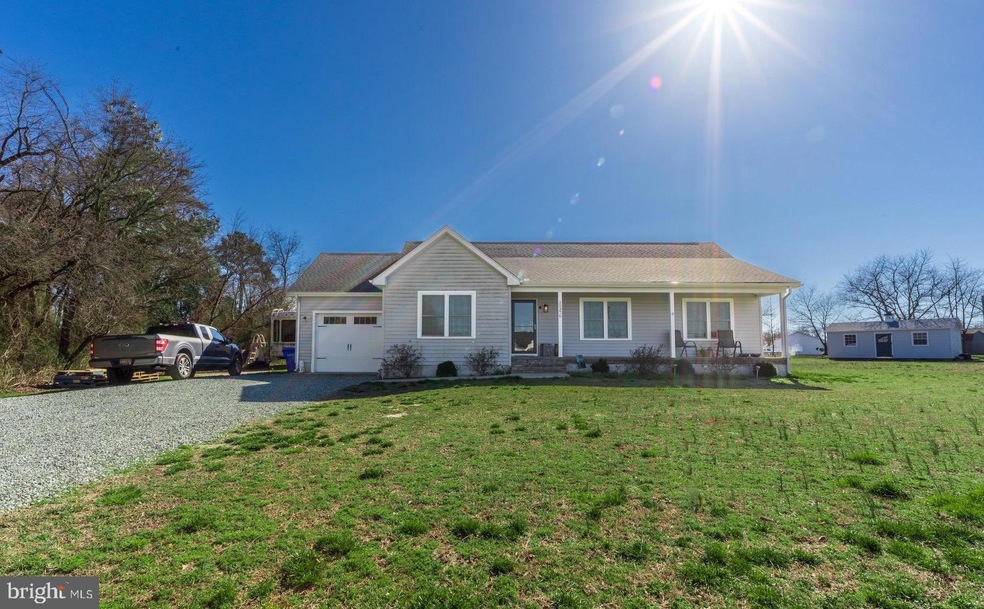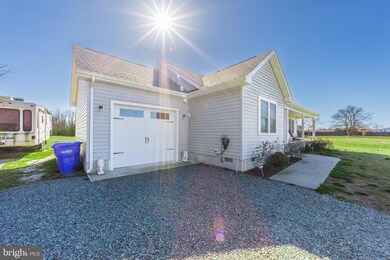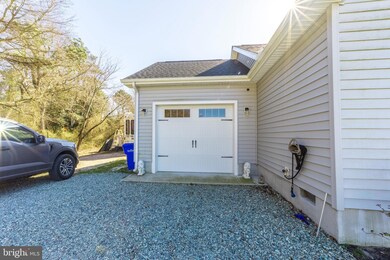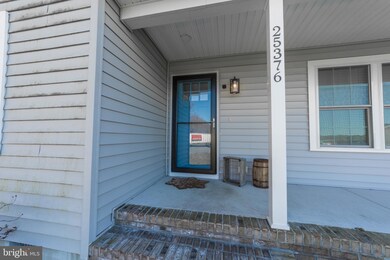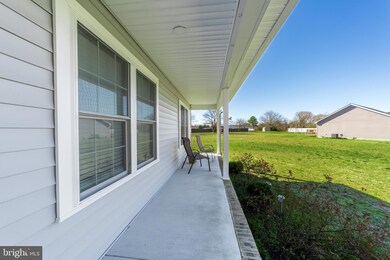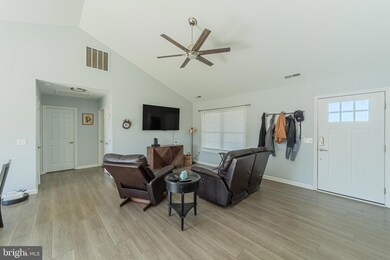
25376 N Legacy Ln Laurel, DE 19956
Highlights
- Private Pool
- Open Floorplan
- Main Floor Bedroom
- View of Trees or Woods
- Rambler Architecture
- Attic
About This Home
As of May 2024Nestled in the prime location at the end of a tranquil cul-de-sac, this charming 3-bed, 2-bath home offers the epitome of suburban serenity. Surrounded by lush woods on one side, the property boasts a peaceful ambiance in a friendly neighborhood. The highlight of the interior is the expansive, open kitchen, perfect for culinary enthusiasts and hosting gatherings. Adorned in tasteful neutral tones, both indoors and outdoors, the home exudes timeless elegance. Built in 2020, this residence also includes a delightful custom shed with electric power, adding both practicality and charm to this idyllic abode.
Home Details
Home Type
- Single Family
Est. Annual Taxes
- $886
Year Built
- Built in 2020
Lot Details
- 1.03 Acre Lot
- Property is zoned AR-1
Parking
- 1 Car Direct Access Garage
- 2 Driveway Spaces
- Front Facing Garage
- Garage Door Opener
- Stone Driveway
Home Design
- Rambler Architecture
- Vinyl Siding
Interior Spaces
- 1,280 Sq Ft Home
- Property has 1 Level
- Open Floorplan
- Ceiling Fan
- Combination Dining and Living Room
- Carpet
- Views of Woods
- Attic
Kitchen
- Butlers Pantry
- Electric Oven or Range
- Built-In Microwave
- Dishwasher
- Disposal
Bedrooms and Bathrooms
- 3 Main Level Bedrooms
- Walk-In Closet
- 2 Full Bathrooms
Outdoor Features
- Private Pool
- Gazebo
Utilities
- Central Air
- Heat Pump System
- Vented Exhaust Fan
- 200+ Amp Service
- Well
- Electric Water Heater
- Low Pressure Pipe
- On Site Septic
Community Details
- No Home Owners Association
- Heritage Point Subdivision
Listing and Financial Details
- Tax Lot 12
- Assessor Parcel Number 332-02.00-199.00
Ownership History
Purchase Details
Home Financials for this Owner
Home Financials are based on the most recent Mortgage that was taken out on this home.Purchase Details
Home Financials for this Owner
Home Financials are based on the most recent Mortgage that was taken out on this home.Purchase Details
Home Financials for this Owner
Home Financials are based on the most recent Mortgage that was taken out on this home.Similar Homes in Laurel, DE
Home Values in the Area
Average Home Value in this Area
Purchase History
| Date | Type | Sale Price | Title Company |
|---|---|---|---|
| Deed | $330,000 | None Listed On Document | |
| Deed | $288,000 | None Available | |
| Deed | $215,000 | None Available |
Mortgage History
| Date | Status | Loan Amount | Loan Type |
|---|---|---|---|
| Open | $333,333 | New Conventional | |
| Previous Owner | $282,783 | FHA | |
| Previous Owner | $211,105 | FHA | |
| Previous Owner | $153,223 | Stand Alone Refi Refinance Of Original Loan |
Property History
| Date | Event | Price | Change | Sq Ft Price |
|---|---|---|---|---|
| 05/23/2024 05/23/24 | Sold | $330,000 | 0.0% | $258 / Sq Ft |
| 04/06/2024 04/06/24 | Pending | -- | -- | -- |
| 03/21/2024 03/21/24 | For Sale | $330,000 | +14.6% | $258 / Sq Ft |
| 11/08/2021 11/08/21 | Sold | $288,000 | -4.0% | $225 / Sq Ft |
| 09/15/2021 09/15/21 | For Sale | $299,900 | +39.5% | $234 / Sq Ft |
| 11/25/2020 11/25/20 | Sold | $215,000 | +2.4% | $168 / Sq Ft |
| 05/05/2020 05/05/20 | Pending | -- | -- | -- |
| 04/20/2020 04/20/20 | For Sale | $210,000 | -- | $164 / Sq Ft |
Tax History Compared to Growth
Tax History
| Year | Tax Paid | Tax Assessment Tax Assessment Total Assessment is a certain percentage of the fair market value that is determined by local assessors to be the total taxable value of land and additions on the property. | Land | Improvement |
|---|---|---|---|---|
| 2024 | $799 | $1,300 | $1,300 | $0 |
| 2023 | $910 | $1,300 | $1,300 | $0 |
| 2022 | $791 | $1,300 | $1,300 | $0 |
| 2021 | $785 | $1,300 | $1,300 | $0 |
| 2020 | $66 | $1,300 | $1,300 | $0 |
| 2019 | $67 | $1,300 | $1,300 | $0 |
| 2018 | $0 | $1,300 | $0 | $0 |
| 2017 | $71 | $1,300 | $0 | $0 |
| 2016 | -- | $1,300 | $0 | $0 |
| 2015 | -- | $1,300 | $0 | $0 |
| 2014 | -- | $1,300 | $0 | $0 |
Agents Affiliated with this Home
-
Jeanette Passwaters
J
Seller's Agent in 2024
Jeanette Passwaters
The Parker Group
(302) 296-8285
4 in this area
5 Total Sales
-
Dustin Parker

Seller Co-Listing Agent in 2024
Dustin Parker
The Parker Group
(302) 483-7688
29 in this area
815 Total Sales
-
Rich Meadows

Buyer's Agent in 2024
Rich Meadows
Compass
(240) 499-6532
1 in this area
43 Total Sales
-
Leslie Miller

Seller's Agent in 2021
Leslie Miller
Coldwell Banker Realty
(410) 218-0130
3 in this area
84 Total Sales
-
Tina Moore

Buyer's Agent in 2021
Tina Moore
The Real Estate Market
(302) 877-8100
15 in this area
44 Total Sales
-
Donna Harrington

Seller's Agent in 2020
Donna Harrington
Coldwell Banker Realty
(443) 783-3521
33 in this area
394 Total Sales
Map
Source: Bright MLS
MLS Number: DESU2058148
APN: 332-02.00-199.00
- 11901 Sandy Ridge Dr
- 32275 Horsey and Everett Rd
- 11408 Laurel Rd
- 0 Shiloh Church Rd Unit DESU2094042
- Lot 2 Shiloh Church Rd
- 0 Cresthaven Dr Unit DESU2089544
- 0 Sussex Hwy Unit DESU2086748
- 0 Sussex Hwy Unit DESU2086016
- 0 Cresthaven Drive Lot 1 Unit DESU2057270
- 0 Unit DESU2090970
- 11117 Laurel Rd
- 10997 Trussum Pond Rd
- 32610 Old Stage Rd
- 12534 Fawn Dr
- 33193 Gordy Rd
- 11720 Kensington Way
- 129 Oak Lane Dr
- 411 King St
- 547 E 4th St
- 533 E 4th St
