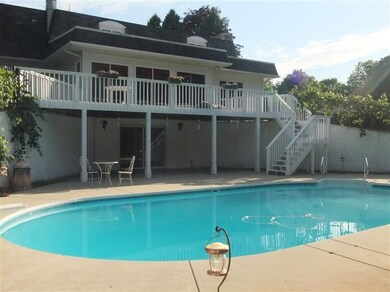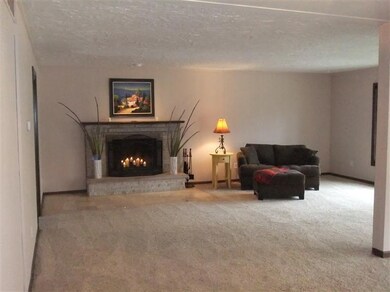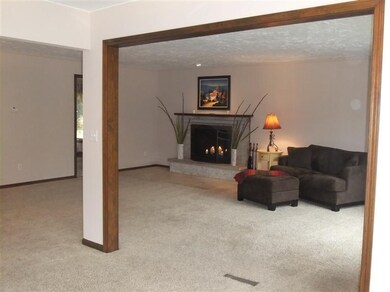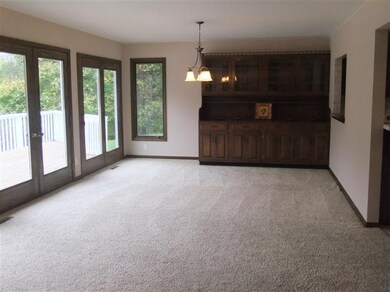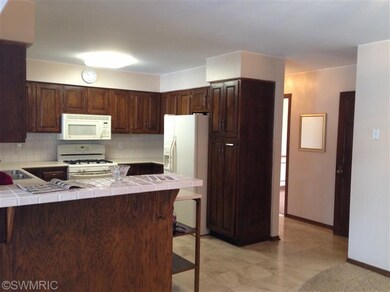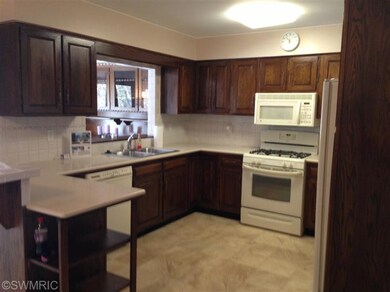
2538 Sunnybrook Dr Kalamazoo, MI 49008
Hill N Brook NeighborhoodEstimated Value: $453,026 - $563,000
Highlights
- In Ground Pool
- Waterfront
- Fireplace
- Angling Road Elementary School Rated A-
- Wood Flooring
- Attached Garage
About This Home
As of July 2013Newly Updated! Stately Home 4200 Sq.Ft(3000above grade)liv area,New Furnace& A/C, 5 Large Bedrooms & 3.5 Baths. Kitchen opens to the Great room w/wood burning fireplace and Large Eating area w/built-in cabinetry. Enjoy family meals over looking the gorgeous in-ground pool and Portage Creek below. 3 Sets of French doors lead from the Great room to a extra large deck and stairs down to the pool and pool house. Enjoy entertaining friends&family poolside on the large cement patio on the walkout level leading to a finished basement w/full bath! The kitchen has been newly updated with silestone counters and tile backsplash. Main entrance features marble floors leading into the kitchen. Main floor also features a Formal Livingroom & Den both with french doors and hardwood flooring. Upstairs th
Home Details
Home Type
- Single Family
Est. Annual Taxes
- $4,335
Year Built
- Built in 1975
Lot Details
- 1.3 Acre Lot
- Waterfront
Home Design
- Brick Exterior Construction
- Composition Roof
- Rubber Roof
- Aluminum Siding
- Stucco
Interior Spaces
- 2,898 Sq Ft Home
- Ceiling Fan
- Fireplace
- Walk-Out Basement
Kitchen
- Oven
- Range
- Microwave
- Dishwasher
- Disposal
Flooring
- Wood
- Stone
Bedrooms and Bathrooms
- 5 Bedrooms
Parking
- Attached Garage
- Garage Door Opener
Pool
- In Ground Pool
Utilities
- Natural Gas Connected
- Water Softener is Owned
- High Speed Internet
- Satellite Dish
- Cable TV Available
Ownership History
Purchase Details
Home Financials for this Owner
Home Financials are based on the most recent Mortgage that was taken out on this home.Similar Homes in the area
Home Values in the Area
Average Home Value in this Area
Purchase History
| Date | Buyer | Sale Price | Title Company |
|---|---|---|---|
| Zinser Erich | $200,000 | Devon Title |
Mortgage History
| Date | Status | Borrower | Loan Amount |
|---|---|---|---|
| Open | Zinser Erich | $115,000 | |
| Closed | Zinser Erich | $150,000 | |
| Previous Owner | Stamos Peter S | $250,000 | |
| Previous Owner | Stamos Peter S | $200,000 | |
| Previous Owner | Stamos Peter S | $193,000 |
Property History
| Date | Event | Price | Change | Sq Ft Price |
|---|---|---|---|---|
| 07/19/2013 07/19/13 | Sold | $200,000 | -30.0% | $69 / Sq Ft |
| 06/26/2013 06/26/13 | Pending | -- | -- | -- |
| 07/14/2012 07/14/12 | For Sale | $285,900 | -- | $99 / Sq Ft |
Tax History Compared to Growth
Tax History
| Year | Tax Paid | Tax Assessment Tax Assessment Total Assessment is a certain percentage of the fair market value that is determined by local assessors to be the total taxable value of land and additions on the property. | Land | Improvement |
|---|---|---|---|---|
| 2024 | $4,335 | $221,100 | $0 | $0 |
| 2023 | $4,132 | $197,700 | $0 | $0 |
| 2022 | $6,923 | $185,400 | $0 | $0 |
| 2021 | $6,694 | $174,100 | $0 | $0 |
| 2020 | $6,555 | $173,900 | $0 | $0 |
| 2019 | $6,246 | $154,100 | $0 | $0 |
| 2018 | $6,100 | $130,700 | $0 | $0 |
| 2017 | $6,233 | $132,800 | $0 | $0 |
| 2016 | $6,233 | $125,000 | $0 | $0 |
| 2015 | $6,233 | $123,900 | $0 | $0 |
| 2014 | $6,233 | $119,500 | $0 | $0 |
Agents Affiliated with this Home
-
Betsy Stoneburner

Seller's Agent in 2013
Betsy Stoneburner
Doorlag Realty Company
(269) 873-2066
121 Total Sales
Map
Source: Southwestern Michigan Association of REALTORS®
MLS Number: 12039004
APN: 06-32-347-197
- 4344 Roxbury Ln
- 2701 Brookhaven Dr
- 5037 Greenhill St
- 3740 Madison St
- 3924 Oakland Dr
- 3010 Hill An Brook Dr
- 2056 Autumn Crest Ln Unit 5
- 2021 Skyler Dr
- 5093 Grand Arbre Trail
- 2707 Fleetwood Dr
- 3511 Madison St
- 4040 Greenleaf Cir Unit 201
- 4040 Greenleaf Cir Unit 301
- 3096 Bryn Mawr Dr
- 3423 Adams St
- 2523 Logan Ave
- 2408 Logan Ave
- 3546 Fleetwood Dr
- 3808 Greenleaf Cir
- 2218 Logan Ave
- 2538 Sunnybrook Dr
- 2526 Sunnybrook Dr
- 2548 Sunnybrook Dr
- 2537 Sunnybrook Dr
- 2516 Sunnybrook Dr
- 2525 Sunnybrook Dr
- 2508 Sunnybrook Dr
- 2549 Sunnybrook Dr
- 2560 Sunnybrook Dr
- 2515 Sunnybrook Dr
- 4020 Sunvalley Dr
- 4030 Sunvalley Dr
- 4315 Edgecliff Ln
- 4012 Sunvalley Dr
- 2505 Sunnybrook Dr
- 4044 Sunvalley Dr
- 2606 Sunnybrook Dr
- 4104 Sunvalley Dr
- 2501 Sunnybrook Dr
- 4118 Sunvalley Dr

