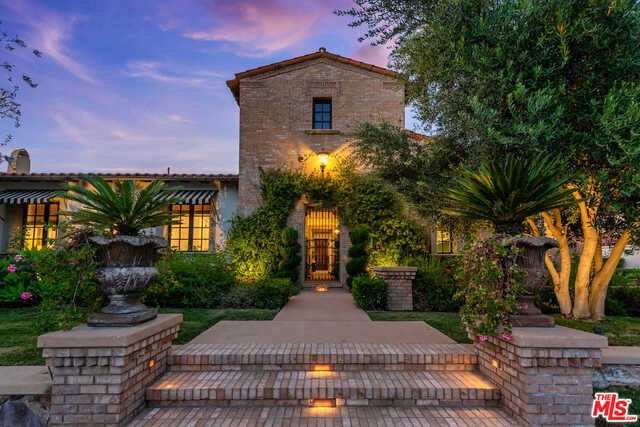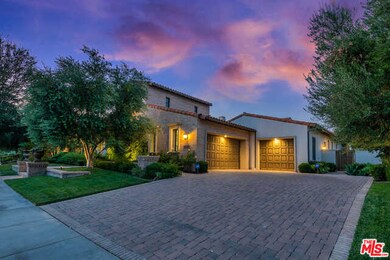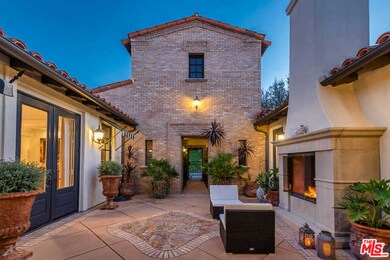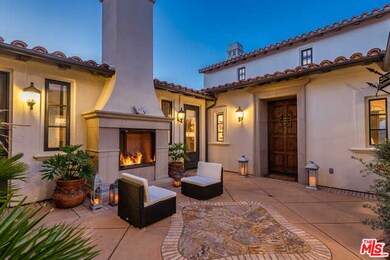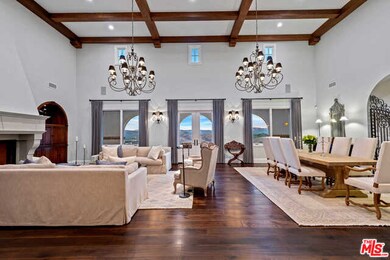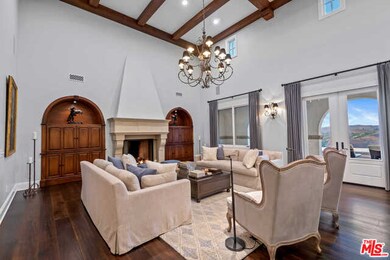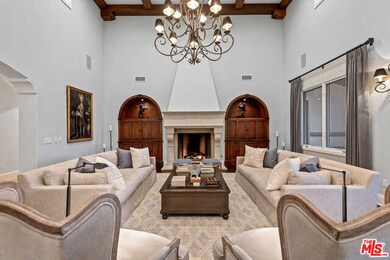
25391 Prado de Los Gansos Calabasas, CA 91302
Estimated Value: $4,262,000 - $5,398,000
Highlights
- Fitness Center
- Tennis Courts
- Infinity Pool
- Bay Laurel Elementary School Rated A
- 24-Hour Security
- Sauna
About This Home
As of January 2021A stunning view estate in The Oaks of Calabasas, this authentic, Spanish-style home showcases a rare, refined sophistication. Built by John Laing Luxury Homes, the single-story residence surrounds an enchanting courtyard with fireplace. The grand-scale great room showcases soaring wood-beamed ceilings, wrought-iron chandeliers and expansive windows framing the sweeping mountain views. The great room segues to expansive terraces, an infinity-edged pool, spa and built-in BBQ kitchen/bar. The chefs kitchen boasts a dining area, expansive center island, walk-in pantry and professional appliances, including dual Sub-Zero wine fridges. 4 bedrooms include the primary suite with spa bath and walk-in dressing room. Features include a dining/billiard room, plush media room, additional room that may serve as an office/gym, 3-car garage and HVAC system. From a quiet, tree-lined cul de sac, the home offers the utmost privacy in one of the most prestigious, guard-gated communities in Calabasas.
Home Details
Home Type
- Single Family
Est. Annual Taxes
- $43,249
Year Built
- Built in 2004
Lot Details
- 0.37 Acre Lot
- North Facing Home
- Wrought Iron Fence
- Drip System Landscaping
- Sprinklers Throughout Yard
HOA Fees
- $397 Monthly HOA Fees
Parking
- 3 Car Direct Access Garage
- 4 Open Parking Spaces
- Brick Driveway
Home Design
- Mediterranean Architecture
- Slab Foundation
- Clay Roof
- Stucco
Interior Spaces
- 5,030 Sq Ft Home
- 1-Story Property
- Built-In Features
- Crown Molding
- Beamed Ceilings
- Coffered Ceiling
- Cathedral Ceiling
- Recessed Lighting
- Double Pane Windows
- Drapes & Rods
- Window Screens
- Formal Entry
- Great Room
- Separate Family Room
- Living Room with Fireplace
- 2 Fireplaces
- Formal Dining Room
- Sauna
- Center Hall
- Panoramic Views
- Fire and Smoke Detector
- Laundry Room
Kitchen
- Breakfast Area or Nook
- Breakfast Bar
- Double Oven
- Gas Cooktop
- Range Hood
- Microwave
- Water Line To Refrigerator
- Dishwasher
- Kitchen Island
- Granite Countertops
- Disposal
Flooring
- Wood
- Ceramic Tile
Bedrooms and Bathrooms
- 4 Bedrooms
- Primary Bedroom Suite
- Walk-In Closet
- Powder Room
- 5 Full Bathrooms
- Hydromassage or Jetted Bathtub
- Bathtub with Shower
- Steam Shower
Pool
- Infinity Pool
- Black Bottom Pool
- Gas Heated Pool
- Waterfall Pool Feature
- Heated Spa
- In Ground Spa
Outdoor Features
- Tennis Courts
- Open Patio
- Outdoor Fireplace
- Outdoor Grill
Utilities
- Forced Air Zoned Heating and Cooling System
- Water Heater
- Water Purifier
- Sewer in Street
Listing and Financial Details
- Assessor Parcel Number 2069-086-004
Community Details
Overview
- Association fees include clubhouse, security
Amenities
- Clubhouse
- Banquet Facilities
Recreation
- Tennis Courts
- Fitness Center
- Community Pool
- Community Spa
- Park
Security
- 24-Hour Security
Ownership History
Purchase Details
Home Financials for this Owner
Home Financials are based on the most recent Mortgage that was taken out on this home.Purchase Details
Home Financials for this Owner
Home Financials are based on the most recent Mortgage that was taken out on this home.Purchase Details
Purchase Details
Purchase Details
Home Financials for this Owner
Home Financials are based on the most recent Mortgage that was taken out on this home.Similar Homes in Calabasas, CA
Home Values in the Area
Average Home Value in this Area
Purchase History
| Date | Buyer | Sale Price | Title Company |
|---|---|---|---|
| The Duss Company Llc | $3,250,000 | Fidelity National Title Co | |
| Wagner Craig | $2,875,000 | Priority Title Company | |
| Fried Lee Ira | -- | None Available | |
| Fried Lee Ira | -- | None Available | |
| Fried Lee Ira | $2,055,000 | Fidelity National Title |
Mortgage History
| Date | Status | Borrower | Loan Amount |
|---|---|---|---|
| Previous Owner | Wagner Craig | $1,250,000 | |
| Previous Owner | Fried Lee I | $500,000 | |
| Previous Owner | Fried Lee Ira | $1,500,000 | |
| Closed | Fried Lee Ira | $349,400 |
Property History
| Date | Event | Price | Change | Sq Ft Price |
|---|---|---|---|---|
| 01/15/2021 01/15/21 | Sold | $3,250,000 | -4.4% | $646 / Sq Ft |
| 11/28/2020 11/28/20 | Pending | -- | -- | -- |
| 11/05/2020 11/05/20 | For Sale | $3,399,000 | +18.2% | $676 / Sq Ft |
| 07/01/2015 07/01/15 | Sold | $2,875,000 | -11.5% | $572 / Sq Ft |
| 05/24/2015 05/24/15 | Pending | -- | -- | -- |
| 03/11/2015 03/11/15 | For Sale | $3,250,000 | 0.0% | $646 / Sq Ft |
| 06/03/2013 06/03/13 | Rented | $11,500 | -4.0% | -- |
| 05/31/2013 05/31/13 | Under Contract | -- | -- | -- |
| 04/22/2013 04/22/13 | For Rent | $11,975 | -- | -- |
Tax History Compared to Growth
Tax History
| Year | Tax Paid | Tax Assessment Tax Assessment Total Assessment is a certain percentage of the fair market value that is determined by local assessors to be the total taxable value of land and additions on the property. | Land | Improvement |
|---|---|---|---|---|
| 2024 | $43,249 | $3,448,926 | $1,724,463 | $1,724,463 |
| 2023 | $42,429 | $3,381,300 | $1,690,650 | $1,690,650 |
| 2022 | $41,120 | $3,315,000 | $1,657,500 | $1,657,500 |
| 2021 | $40,331 | $3,192,177 | $1,332,388 | $1,859,789 |
| 2020 | $39,892 | $3,159,446 | $1,318,726 | $1,840,720 |
| 2019 | $38,981 | $3,097,497 | $1,292,869 | $1,804,628 |
| 2018 | $38,524 | $3,036,763 | $1,267,519 | $1,769,244 |
| 2016 | $37,229 | $2,918,843 | $1,218,300 | $1,700,543 |
| 2015 | $31,705 | $2,427,996 | $953,361 | $1,474,635 |
| 2014 | $31,277 | $2,380,435 | $934,686 | $1,445,749 |
Agents Affiliated with this Home
-
Greg Schoch

Seller's Agent in 2021
Greg Schoch
The Agency
(310) 463-0343
2 in this area
7 Total Sales
-
Emil Hartoonian

Seller Co-Listing Agent in 2021
Emil Hartoonian
The Agency
(310) 990-0063
35 in this area
76 Total Sales
-
Brad Wiseman

Seller's Agent in 2015
Brad Wiseman
Pinnacle Estate Properties, Inc.
(818) 444-8300
6 in this area
20 Total Sales
Map
Source: The MLS
MLS Number: 20-655962
APN: 2069-086-004
- 3995 Prado Del Trigo
- 25273 Prado de la Puma
- 4130 Prado de Los Caballos
- 4177 Prado de Los Pajaros
- 4234 Prado de Los Pajaros
- 25410 Prado de Las Bellotas
- 3850 Prado de Las Uvas
- 25471 Prado de Oro
- 25551 Prado de Oro
- 25200 Calabasas Rd
- 25550 Prado de Oro
- 25420 Prado de Azul
- 25242 Prado Del Misterio
- 0 Mureau Rd
- 0 Tbd Unit 21769059
- 0 Tbd Unit 11349044
- 25365 Prado de la Felicidad
- 25201 Prado Del Misterio
- 25242 Prado Del Grandioso
- 3458 Malaga Ct
- 25391 Prado de Los Gansos
- 25401 Prado de Los Gansos
- 25375 Prado de Los Gansos
- 25415 Prado de Los Gansos
- 4153 Prado de Las Cabras
- 25365 Prado de Los Gansos
- 25391 Prado de Las Peras
- 4143 Prado de Las Cabras
- 25401 Prado de Las Peras
- 25355 Prado de Los Gansos
- 25405 Prado de Las Peras
- 4162 Prado de Las Cabras
- 4152 Prado de Las Cabras
- 4123 Prado de Las Cabras
- 25443 Prado de Los Gansos
- 25381 Prado de Las Peras
- 25415 Prado de Las Peras
- 25425 Prado de Las Peras
- 25345 Prado de Los Gansos
- 4142 Prado de Las Cabras
