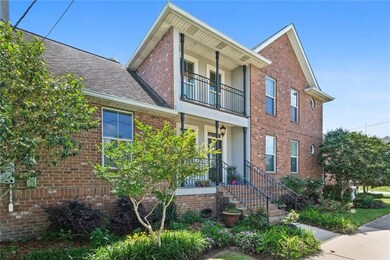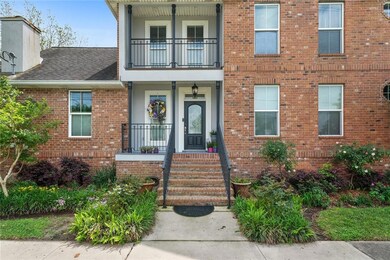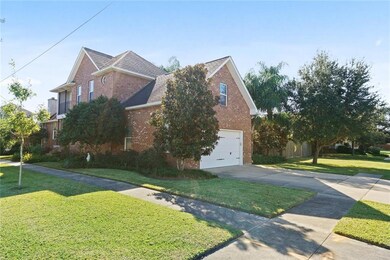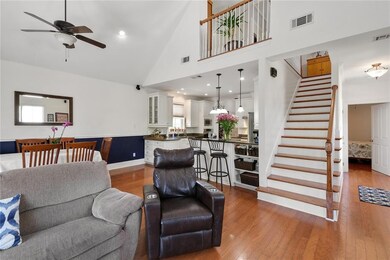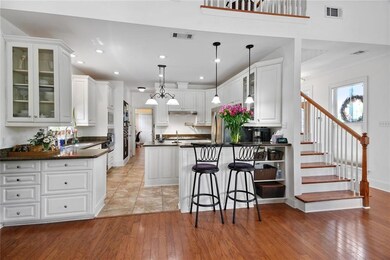
254 36th St New Orleans, LA 70124
West End NeighborhoodEstimated Value: $557,000 - $666,000
Highlights
- Cabana
- Cathedral Ceiling
- Granite Countertops
- Traditional Architecture
- Outdoor Kitchen
- 4-minute walk to Fleur De Lis Park
About This Home
As of June 2021Beautiful brick home on large 80x120 lot. The home comes with amenities galore. For starters Open floor plan, wood flooring, wood burning fireplace, versatile loft playroom, double attached garage, two attics, inground pool with attached spa, fantastic cabana with outdoor kitchen, surround sound system, lovely lush landscaping and so very much more. See the attached amenities list.
Last Agent to Sell the Property
Berkshire Hathaway HomeServices Preferred, REALTOR License #000000019 Listed on: 11/17/2020

Home Details
Home Type
- Single Family
Est. Annual Taxes
- $6,794
Year Built
- Built in 2007
Lot Details
- Lot Dimensions are 80x120
- Fenced
- Permeable Paving
- Oversized Lot
- Rectangular Lot
- Property is in excellent condition
Home Design
- Traditional Architecture
- Brick Exterior Construction
- Raised Foundation
- Slab Foundation
- Frame Construction
- Shingle Roof
- Asphalt Shingled Roof
Interior Spaces
- 2,148 Sq Ft Home
- Property has 1 Level
- Sound System
- Cathedral Ceiling
- Ceiling Fan
- Wood Burning Fireplace
- Fireplace With Gas Starter
- Window Screens
Kitchen
- Oven
- Cooktop
- Microwave
- Ice Maker
- Stainless Steel Appliances
- Granite Countertops
Bedrooms and Bathrooms
- 3 Bedrooms
Parking
- 2 Car Attached Garage
- Garage Door Opener
Eco-Friendly Details
- Energy-Efficient Windows
- Energy-Efficient HVAC
- Energy-Efficient Insulation
Pool
- Cabana
- In Ground Pool
- Spa
- Outdoor Shower
- Saltwater Pool
Outdoor Features
- Wood patio
- Outdoor Kitchen
- Shed
- Porch
Location
- City Lot
Utilities
- Two cooling system units
- Heating Available
- High-Efficiency Water Heater
- Cable TV Available
Community Details
- Lakeview Subdivision
Listing and Financial Details
- Home warranty included in the sale of the property
- Assessor Parcel Number 7012425436THST
Ownership History
Purchase Details
Home Financials for this Owner
Home Financials are based on the most recent Mortgage that was taken out on this home.Similar Homes in New Orleans, LA
Home Values in the Area
Average Home Value in this Area
Purchase History
| Date | Buyer | Sale Price | Title Company |
|---|---|---|---|
| Delery Shane | $594,000 | Title Management Group Inc |
Mortgage History
| Date | Status | Borrower | Loan Amount |
|---|---|---|---|
| Open | Delery Shane | $548,250 | |
| Previous Owner | Sedgebeer Jane A | $37,251 | |
| Previous Owner | Sedgebeer Jane A | $123,600 |
Property History
| Date | Event | Price | Change | Sq Ft Price |
|---|---|---|---|---|
| 06/14/2021 06/14/21 | Sold | -- | -- | -- |
| 05/15/2021 05/15/21 | Pending | -- | -- | -- |
| 11/17/2020 11/17/20 | For Sale | $675,000 | -- | $314 / Sq Ft |
Tax History Compared to Growth
Tax History
| Year | Tax Paid | Tax Assessment Tax Assessment Total Assessment is a certain percentage of the fair market value that is determined by local assessors to be the total taxable value of land and additions on the property. | Land | Improvement |
|---|---|---|---|---|
| 2025 | $6,794 | $57,180 | $28,800 | $28,380 |
| 2024 | $7,662 | $57,180 | $28,800 | $28,380 |
| 2023 | $7,996 | $57,180 | $28,800 | $28,380 |
| 2022 | $7,996 | $55,760 | $28,800 | $26,960 |
| 2021 | $5,714 | $57,180 | $28,800 | $28,380 |
| 2020 | $4,917 | $57,180 | $28,800 | $28,380 |
| 2019 | $4,201 | $33,770 | $23,040 | $10,730 |
| 2018 | $4,280 | $33,770 | $23,040 | $10,730 |
| 2017 | $4,078 | $0 | $0 | $0 |
| 2016 | $4,191 | $33,770 | $23,040 | $10,730 |
| 2015 | -- | $33,130 | $10,800 | $22,330 |
| 2014 | -- | $33,130 | $10,800 | $22,330 |
| 2013 | -- | $33,130 | $10,800 | $22,330 |
Agents Affiliated with this Home
-
CONRAD ABADIE

Seller's Agent in 2021
CONRAD ABADIE
Berkshire Hathaway HomeServices Preferred, REALTOR
(504) 931-8114
4 in this area
44 Total Sales
-
David Claus

Buyer's Agent in 2021
David Claus
Century 21 J. Carter & Company
(504) 338-1144
28 in this area
335 Total Sales
Map
Source: ROAM MLS
MLS Number: 2276770
APN: 7-16-5-210-02

