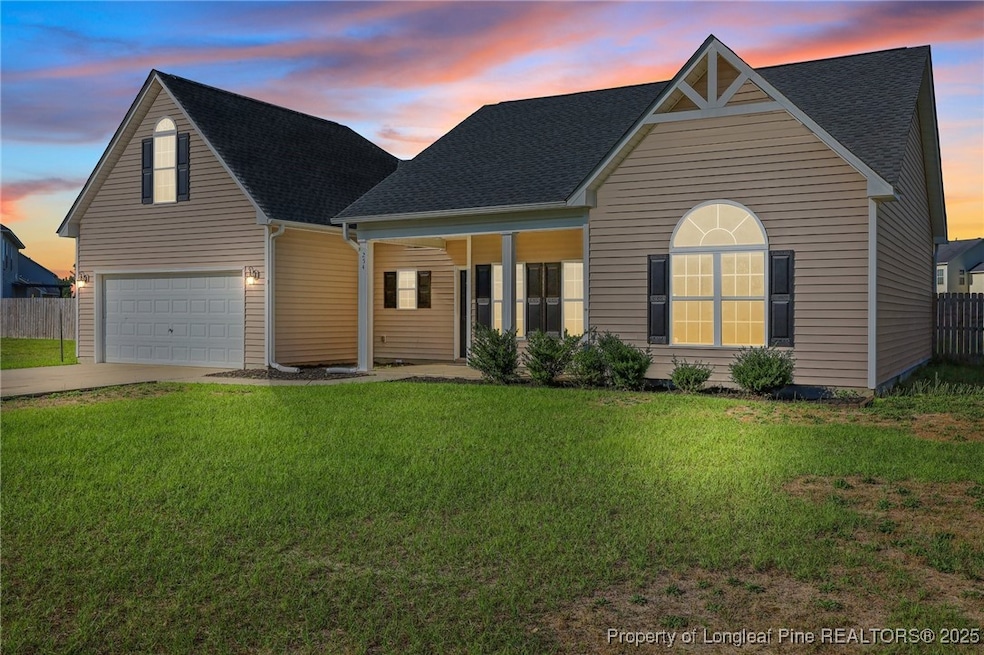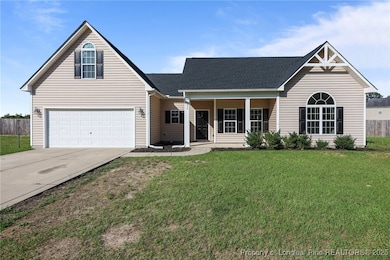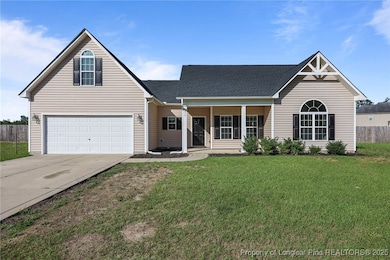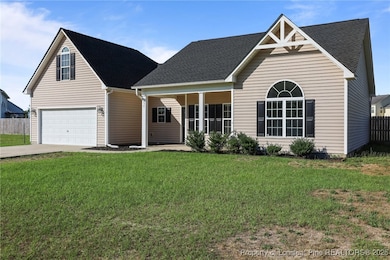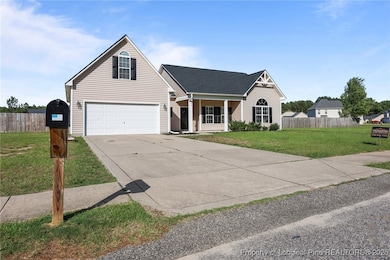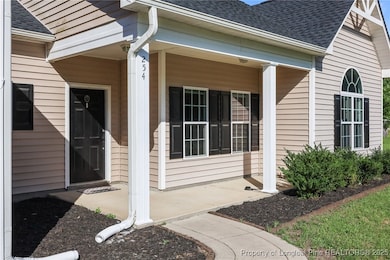
254 Blackhawk Ln Raeford, NC 28376
Estimated payment $1,755/month
Highlights
- Cathedral Ceiling
- Attic
- No HOA
- Ranch Style House
- Granite Countertops
- 2 Car Attached Garage
About This Home
$5000.00 INCENTIVE for closing costs!!! 3 Bedroom 2 bath, NEW ROOF in RAEFORD!!! LVP flooring in foyer, Living room, Kitchen, breakfast nook, laundry and primary bedroom. Carpet in other bedrooms and bonus room. Arched door ways invite you into to living space with fireplace and ceiling fan. Kitchen has granite counters, stainless steel appliances and tile back splash and pantry. Split floor plan with primary suite on one side of home and other 2 bedrooms and full bath on opposite side. Large corner lot with privacy fence in backyard, great for entertaining.
Conveniently located in Raeford, close to Ft Bragg.
Home Details
Home Type
- Single Family
Est. Annual Taxes
- $1,794
Year Built
- Built in 2010
Lot Details
- 0.59 Acre Lot
- Privacy Fence
- Fenced
Parking
- 2 Car Attached Garage
Home Design
- Ranch Style House
- Slab Foundation
- Vinyl Siding
Interior Spaces
- 1,872 Sq Ft Home
- Cathedral Ceiling
- Ceiling Fan
- Factory Built Fireplace
- Gas Log Fireplace
- Fire and Smoke Detector
- Washer and Dryer Hookup
- Attic
Kitchen
- Eat-In Kitchen
- Range<<rangeHoodToken>>
- <<microwave>>
- Dishwasher
- Granite Countertops
Flooring
- Carpet
- Laminate
Bedrooms and Bathrooms
- 3 Bedrooms
- 2 Full Bathrooms
- Double Vanity
- Garden Bath
- Separate Shower
Outdoor Features
- Patio
Schools
- West Hoke Middle School
- Hoke County High School
Utilities
- Central Air
- Heat Pump System
- Septic Tank
Community Details
- No Home Owners Association
- Eagles Ridge Subdivision
Listing and Financial Details
- Assessor Parcel Number 694251501115
- Seller Considering Concessions
Map
Home Values in the Area
Average Home Value in this Area
Tax History
| Year | Tax Paid | Tax Assessment Tax Assessment Total Assessment is a certain percentage of the fair market value that is determined by local assessors to be the total taxable value of land and additions on the property. | Land | Improvement |
|---|---|---|---|---|
| 2024 | $1,794 | $200,530 | $22,000 | $178,530 |
| 2023 | $1,794 | $200,530 | $22,000 | $178,530 |
| 2022 | $1,761 | $200,530 | $22,000 | $178,530 |
| 2021 | $1,477 | $161,710 | $22,000 | $139,710 |
| 2020 | $1,503 | $161,710 | $22,000 | $139,710 |
| 2019 | $1,503 | $161,710 | $22,000 | $139,710 |
| 2018 | $1,503 | $161,710 | $22,000 | $139,710 |
| 2017 | $1,503 | $161,710 | $22,000 | $139,710 |
| 2016 | $1,475 | $161,710 | $22,000 | $139,710 |
| 2015 | $1,475 | $161,710 | $22,000 | $139,710 |
| 2014 | $1,452 | $161,710 | $22,000 | $139,710 |
| 2013 | -- | $156,460 | $28,000 | $128,460 |
Property History
| Date | Event | Price | Change | Sq Ft Price |
|---|---|---|---|---|
| 07/10/2025 07/10/25 | Pending | -- | -- | -- |
| 07/03/2025 07/03/25 | For Sale | $289,900 | 0.0% | $155 / Sq Ft |
| 05/30/2025 05/30/25 | Pending | -- | -- | -- |
| 05/23/2025 05/23/25 | For Sale | $289,900 | +47.2% | $155 / Sq Ft |
| 01/11/2021 01/11/21 | Sold | $197,000 | +1.0% | $105 / Sq Ft |
| 11/22/2020 11/22/20 | Pending | -- | -- | -- |
| 11/21/2020 11/21/20 | For Sale | $195,000 | +44.4% | $104 / Sq Ft |
| 05/29/2020 05/29/20 | Sold | $135,001 | +15.9% | $71 / Sq Ft |
| 05/08/2020 05/08/20 | Pending | -- | -- | -- |
| 05/04/2020 05/04/20 | For Sale | $116,500 | -- | $61 / Sq Ft |
Purchase History
| Date | Type | Sale Price | Title Company |
|---|---|---|---|
| Warranty Deed | $197,000 | Investors Title | |
| Special Warranty Deed | -- | None Available | |
| Special Warranty Deed | -- | None Available | |
| Trustee Deed | $140,364 | None Available |
Mortgage History
| Date | Status | Loan Amount | Loan Type |
|---|---|---|---|
| Open | $201,531 | VA | |
| Previous Owner | $165,380 | VA |
Similar Homes in Raeford, NC
Source: Longleaf Pine REALTORS®
MLS Number: 744103
APN: 694251501115
- 110 Texanna Ln
- 1002 Alex Baker (Lot 10) Rd
- 1020 Alex Baker (Lot 9) Rd
- 1038 Alex Baker (Lot 8) Rd
- 1056 Alex Baker (Lot 7) Rd
- 1074 Alex Baker (Lot 6) Rd
- 1092 Alex Baker (Lot 5) Rd
- 737 N Vass Rd
- 0 Mockingbird Hill (Lot 1) Rd Unit 746301
- 0 Mockingbird Hill (Lot 2) Rd
- 1003 Fayetteville Rd
- 2082 Turnpike (Lot 57) Rd
- 498 Traveller Way
- 533 Ashley Heights (Lot 21) Dr
- 320 Traveller Way Place
- 528 Traveller Way
