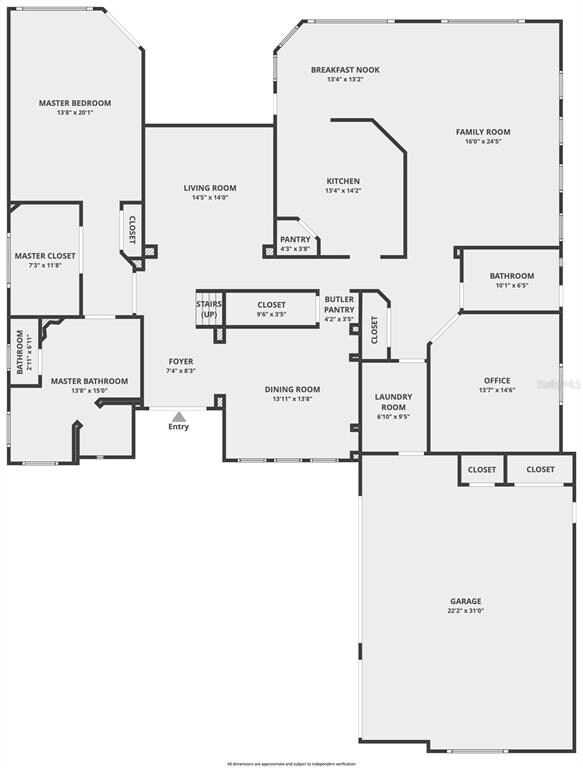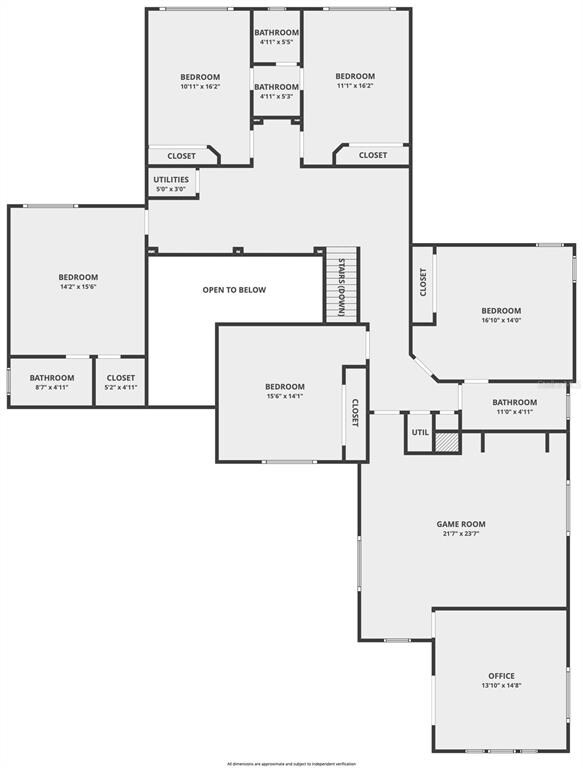
254 Chelsea Ave Davenport, FL 33837
Highlights
- Golf Course Community
- Home Theater
- Gated Community
- Fitness Center
- Heated Spa
- View of Trees or Woods
About This Home
As of September 2021***** AMAZING CHELSEA WOODS IN PROVIDENCE HOME DESIGNED FOR ENTERTAINING WITH UPGRADES THROUGHOUT ON A CONSERVATION LOT. ****** Get ready to fall in love with this 6 bedroom 5 bathroom home that has ELEGANCE IN EVERY CORNER. The KITCHEN has a CENTER ISLAND with SOLID STONE COUNTERS, STAINLESS APPLIANCES, BREAKFAST BAR, 42" CABINETS and MUCH MORE! There is even an EATING SPACE in the KITCHEN. This house features a FORMAL LIVING ROOM, FORMAL DINING ROOM and HUGE FAMILY ROOM. The MASTER SUITE has a HUGE CLOSETS and a BATHROOM that FEATURES a DOUBLE VANITY, STAND UP SHOWER and RELAXING TUB. The SECOND FLOOR HAS the GUEST BEDROOMS and OPEN LOFT AREA. It also has a MEDIA ROOM with BUILT IN FEATURES and an OFFICE with EXTERIOR BALCONY. Two of the bedrooms has a JACK AND JILL BATHROOM. The other BEDROOM features an EN SUITE. There is a HUGE DECK for entertaining along with a COVERED PATIO. The SCREENED HOT TUB is perfect for those RELAXING FLORIDA EVENINGS. Close to the theme parks with easy access to the beach and everything Central Florida has to offer. This home won't last long!
Last Agent to Sell the Property
GLOBAL LUXURY REALTY LLC License #3360067 Listed on: 07/09/2021

Home Details
Home Type
- Single Family
Est. Annual Taxes
- $6,091
Year Built
- Built in 2006
Lot Details
- 0.27 Acre Lot
- Southwest Facing Home
- Mature Landscaping
- Irrigation
- Cleared Lot
- Landscaped with Trees
HOA Fees
- $130 Monthly HOA Fees
Parking
- 3 Car Attached Garage
Home Design
- Contemporary Architecture
- Slab Foundation
- Tile Roof
- Stucco
Interior Spaces
- 5,109 Sq Ft Home
- 2-Story Property
- Ceiling Fan
- Blinds
- Sliding Doors
- Family Room Off Kitchen
- Separate Formal Living Room
- Formal Dining Room
- Home Theater
- Den
- Bonus Room
- Inside Utility
- Views of Woods
Kitchen
- Eat-In Kitchen
- Range with Range Hood
- Microwave
- Dishwasher
- Stone Countertops
- Disposal
Flooring
- Engineered Wood
- Carpet
- Laminate
- Granite
- Ceramic Tile
Bedrooms and Bathrooms
- 6 Bedrooms
- Primary Bedroom on Main
- Split Bedroom Floorplan
- Walk-In Closet
- 5 Full Bathrooms
Laundry
- Laundry Room
- Dryer
- Washer
Pool
- Heated Spa
- Above Ground Spa
Outdoor Features
- Balcony
- Deck
- Rear Porch
Schools
- Loughman Oaks Elementary School
- Boone Middle School
- Ridge Community Senior High School
Utilities
- Central Heating and Cooling System
- Electric Water Heater
Listing and Financial Details
- Homestead Exemption
- Visit Down Payment Resource Website
- Tax Lot 69
- Assessor Parcel Number 27-26-13-704001-000690
Community Details
Overview
- Association fees include 24-hour guard, community pool, recreational facilities
- Stephen Lim Association, Phone Number (863) 256-5052
- Visit Association Website
- Chelsea Woods At Providence Subdivision
- Association Owns Recreation Facilities
- The community has rules related to deed restrictions, allowable golf cart usage in the community
- Rental Restrictions
Recreation
- Golf Course Community
- Tennis Courts
- Fitness Center
- Community Pool
Security
- Gated Community
Ownership History
Purchase Details
Home Financials for this Owner
Home Financials are based on the most recent Mortgage that was taken out on this home.Purchase Details
Home Financials for this Owner
Home Financials are based on the most recent Mortgage that was taken out on this home.Purchase Details
Home Financials for this Owner
Home Financials are based on the most recent Mortgage that was taken out on this home.Purchase Details
Home Financials for this Owner
Home Financials are based on the most recent Mortgage that was taken out on this home.Similar Homes in Davenport, FL
Home Values in the Area
Average Home Value in this Area
Purchase History
| Date | Type | Sale Price | Title Company |
|---|---|---|---|
| Warranty Deed | -- | None Listed On Document | |
| Quit Claim Deed | -- | Trust Title | |
| Warranty Deed | $668,000 | Trust & Title | |
| Warranty Deed | $360,000 | Alliance Title Insurance Age | |
| Special Warranty Deed | $723,200 | Enterprise Title Of Central |
Mortgage History
| Date | Status | Loan Amount | Loan Type |
|---|---|---|---|
| Previous Owner | $420,000 | Balloon | |
| Previous Owner | $525,000 | Stand Alone First | |
| Previous Owner | $252,000 | New Conventional | |
| Previous Owner | $578,497 | New Conventional | |
| Previous Owner | $72,312 | Credit Line Revolving |
Property History
| Date | Event | Price | Change | Sq Ft Price |
|---|---|---|---|---|
| 05/27/2025 05/27/25 | Price Changed | $950,000 | +11.8% | $186 / Sq Ft |
| 05/23/2025 05/23/25 | Price Changed | $850,000 | -10.5% | $166 / Sq Ft |
| 04/24/2025 04/24/25 | Price Changed | $950,000 | -5.0% | $186 / Sq Ft |
| 04/16/2025 04/16/25 | Price Changed | $1,000,000 | -23.1% | $196 / Sq Ft |
| 03/06/2025 03/06/25 | For Sale | $1,300,000 | +10.6% | $254 / Sq Ft |
| 12/04/2023 12/04/23 | For Sale | $1,175,000 | +75.9% | $230 / Sq Ft |
| 09/30/2021 09/30/21 | Sold | $668,000 | +0.5% | $131 / Sq Ft |
| 07/20/2021 07/20/21 | Pending | -- | -- | -- |
| 07/09/2021 07/09/21 | For Sale | $665,000 | -- | $130 / Sq Ft |
Tax History Compared to Growth
Tax History
| Year | Tax Paid | Tax Assessment Tax Assessment Total Assessment is a certain percentage of the fair market value that is determined by local assessors to be the total taxable value of land and additions on the property. | Land | Improvement |
|---|---|---|---|---|
| 2023 | $9,390 | $644,263 | $0 | $0 |
| 2022 | $8,226 | $585,694 | $95,000 | $490,694 |
| 2021 | $6,149 | $450,857 | $0 | $0 |
| 2020 | $6,091 | $444,632 | $0 | $0 |
| 2018 | $6,403 | $452,466 | $77,000 | $375,466 |
| 2017 | $6,345 | $450,641 | $0 | $0 |
| 2016 | $6,518 | $455,796 | $0 | $0 |
| 2015 | $6,595 | $390,947 | $0 | $0 |
| 2014 | $5,649 | $355,406 | $0 | $0 |
Agents Affiliated with this Home
-
Vicki Strickler

Seller's Agent in 2025
Vicki Strickler
PREMIER REALTY
(813) 967-0731
78 Total Sales
-
Carlton Owens II
C
Seller's Agent in 2023
Carlton Owens II
HUIS PREMIER REALTY
(813) 473-6002
1 in this area
17 Total Sales
-
Andrew Pierson

Seller's Agent in 2021
Andrew Pierson
GLOBAL LUXURY REALTY LLC
(844) 407-7653
4 in this area
42 Total Sales
Map
Source: Stellar MLS
MLS Number: O5957497
APN: 27-26-13-704001-000690
- 344 Chadwick Dr
- 408 Chelsea Ave
- 3391 Cortland Dr
- 132 Harrington Ct
- 2157 Lake Side Ave
- 2105 Lake Side Ave
- 561 Gunston Ct
- 3053 Brook Stone Terrace
- 5307 Cortland Dr
- 3578 Cortland Dr
- 525 Gunston Ct
- 137 Drayton Ave
- 436 Orange Cosmos Blvd
- 426 Orange Cosmos Blvd
- 1038 Orange Cosmos Blvd
- 416 Orange Cosmos Blvd
- 1028 Orange Cosmos Blvd
- 394 Orange Cosmos Blvd
- 2209 Crofton Ave
- 4928 Cortland Dr






