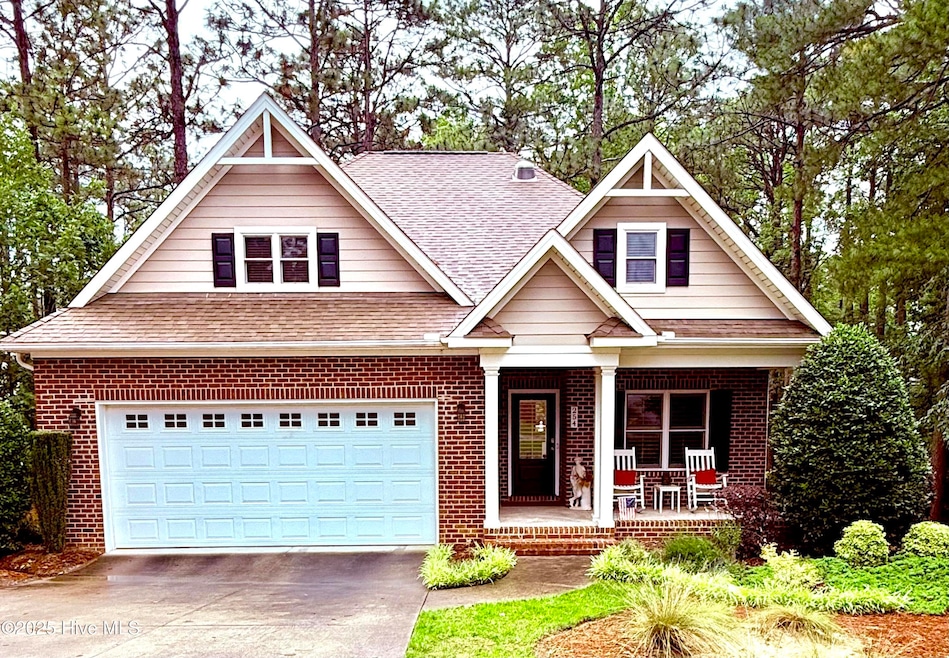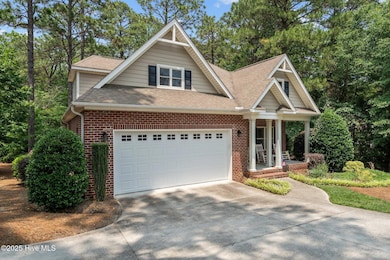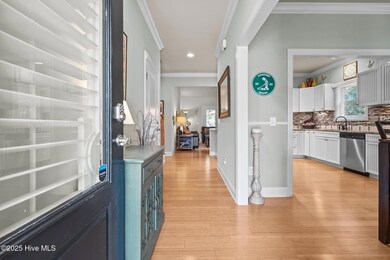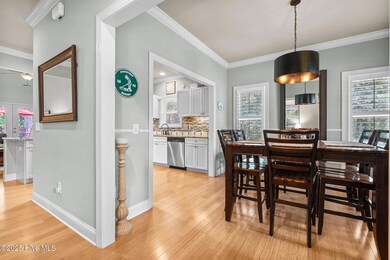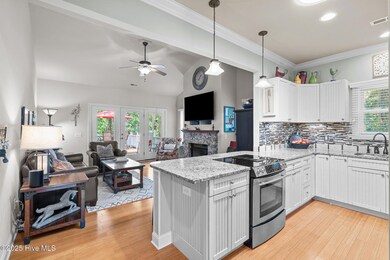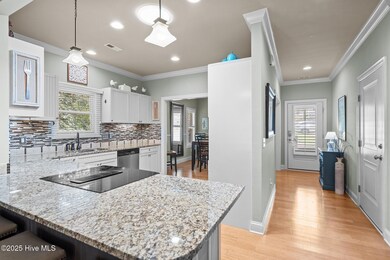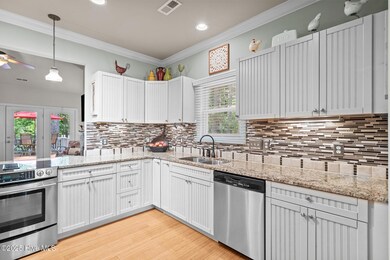
254 Juniper Creek Blvd Pinehurst, NC 28374
Highlights
- Golf Course Community
- Deck
- Bamboo Flooring
- Pinehurst Elementary School Rated A-
- Wooded Lot
- Main Floor Primary Bedroom
About This Home
As of July 2025Welcome to Pinehurst No. 6--an established golf community renowned for its championship-level course, natural beauty, and peaceful atmosphere. This thoughtfully designed 4-bedroom, 3-bath home offers the perfect balance of comfort, functionality, and style.The main level features an inviting layout with a spacious primary bedroom with large ensuite bathroom and two additional bedrooms, while the upper level offers a private guest suite, bonus room, or optional second primary bedroom complete with its own full bath--ideal for visitors or multigenerational living.At the heart of the home is a beautifully updated kitchen with granite countertops, stainless steel appliances, and a solar tube that fills the space with soft natural light. Bamboo hardwood floors flow throughout the main living areas, and a gas-log fireplace with a tile surround creates a warm and welcoming ambiance.Enjoy quiet mornings or relaxed evenings on the back deck, which overlooks a protected natural area that provides added privacy and a serene setting. Additional highlights include a firepit, generous two-car garage and a buried, leased gas tank.Just 10 minutes from First Health Moore Regional Hospital and close to the Village of Pinehurst, this home combines everyday convenience with the lifestyle and charm Pinehurst is known for.
Last Agent to Sell the Property
Keller Williams Pinehurst License #341509 Listed on: 06/02/2025

Home Details
Home Type
- Single Family
Est. Annual Taxes
- $2,418
Year Built
- Built in 2008
Lot Details
- 0.25 Acre Lot
- Lot Dimensions are 101x120x65x125
- Interior Lot
- Wooded Lot
- Property is zoned R10
Home Design
- Brick Exterior Construction
- Wood Frame Construction
- Architectural Shingle Roof
- Vinyl Siding
- Stick Built Home
Interior Spaces
- 2,050 Sq Ft Home
- 2-Story Property
- Ceiling Fan
- 1 Fireplace
- Blinds
- Formal Dining Room
- Crawl Space
Kitchen
- Self-Cleaning Convection Oven
- Ice Maker
- Dishwasher
- Solid Surface Countertops
- Disposal
Flooring
- Bamboo
- Wood
- Carpet
- Tile
Bedrooms and Bathrooms
- 4 Bedrooms
- Primary Bedroom on Main
- 3 Full Bathrooms
- <<bathWithWhirlpoolToken>>
- Walk-in Shower
Laundry
- Laundry Room
- Washer and Dryer Hookup
Parking
- 2 Car Attached Garage
- Lighted Parking
- Front Facing Garage
- Garage Door Opener
- Driveway
Outdoor Features
- Deck
- Covered patio or porch
- Outdoor Gas Grill
Schools
- Pinehurst Elementary School
- West Pine Middle School
- Pinecrest High School
Utilities
- Zoned Cooling
- Heat Pump System
- Electric Water Heater
- Municipal Trash
- Cable TV Available
Listing and Financial Details
- Tax Lot 114
- Assessor Parcel Number 00018747
Community Details
Overview
- Property has a Home Owners Association
- Pinehurst No. 6 Subdivision
Recreation
- Golf Course Community
- Pickleball Courts
Ownership History
Purchase Details
Home Financials for this Owner
Home Financials are based on the most recent Mortgage that was taken out on this home.Purchase Details
Purchase Details
Home Financials for this Owner
Home Financials are based on the most recent Mortgage that was taken out on this home.Purchase Details
Home Financials for this Owner
Home Financials are based on the most recent Mortgage that was taken out on this home.Purchase Details
Purchase Details
Similar Homes in Pinehurst, NC
Home Values in the Area
Average Home Value in this Area
Purchase History
| Date | Type | Sale Price | Title Company |
|---|---|---|---|
| Warranty Deed | $469,000 | -- | |
| Quit Claim Deed | -- | None Available | |
| Interfamily Deed Transfer | -- | Attorney | |
| Warranty Deed | $280,000 | Attorney | |
| Warranty Deed | $32,000 | None Available | |
| Deed | $9,000 | -- |
Mortgage History
| Date | Status | Loan Amount | Loan Type |
|---|---|---|---|
| Previous Owner | $280,000 | Adjustable Rate Mortgage/ARM |
Property History
| Date | Event | Price | Change | Sq Ft Price |
|---|---|---|---|---|
| 07/21/2025 07/21/25 | For Rent | $2,650 | 0.0% | -- |
| 07/09/2025 07/09/25 | Sold | $480,000 | -1.0% | $234 / Sq Ft |
| 06/18/2025 06/18/25 | Pending | -- | -- | -- |
| 06/05/2025 06/05/25 | For Sale | $485,000 | +3.4% | $237 / Sq Ft |
| 03/13/2023 03/13/23 | Sold | $469,000 | +6.8% | $229 / Sq Ft |
| 02/27/2023 02/27/23 | Pending | -- | -- | -- |
| 02/22/2023 02/22/23 | For Sale | $439,000 | +56.8% | $214 / Sq Ft |
| 08/18/2016 08/18/16 | Sold | $280,000 | 0.0% | $137 / Sq Ft |
| 07/19/2016 07/19/16 | Pending | -- | -- | -- |
| 03/11/2016 03/11/16 | For Sale | $280,000 | -- | $137 / Sq Ft |
Tax History Compared to Growth
Tax History
| Year | Tax Paid | Tax Assessment Tax Assessment Total Assessment is a certain percentage of the fair market value that is determined by local assessors to be the total taxable value of land and additions on the property. | Land | Improvement |
|---|---|---|---|---|
| 2024 | $2,418 | $422,300 | $70,000 | $352,300 |
| 2023 | $2,523 | $422,300 | $70,000 | $352,300 |
| 2022 | $2,465 | $295,240 | $40,000 | $255,240 |
| 2021 | $2,554 | $295,240 | $40,000 | $255,240 |
| 2020 | $2,528 | $295,240 | $40,000 | $255,240 |
| 2019 | $2,528 | $295,240 | $40,000 | $255,240 |
| 2018 | $2,103 | $259,040 | $35,000 | $224,040 |
| 2017 | $2,046 | $259,040 | $35,000 | $224,040 |
| 2015 | $2,008 | $259,040 | $35,000 | $224,040 |
| 2014 | $2,028 | $265,070 | $39,700 | $225,370 |
| 2013 | -- | $265,070 | $39,700 | $225,370 |
Agents Affiliated with this Home
-
Lauren Bowman
L
Seller's Agent in 2025
Lauren Bowman
EPP Rentals
(804) 337-5134
41 Total Sales
-
Kim Kaplan
K
Seller's Agent in 2025
Kim Kaplan
Keller Williams Pinehurst
(304) 482-3218
6 Total Sales
-
Wendy Ehlers
W
Buyer's Agent in 2025
Wendy Ehlers
Everything Pines Partners LLC
(509) 264-6706
83 Total Sales
-
Cathy Larose

Seller's Agent in 2023
Cathy Larose
COLDWELL BANKER ADVANTAGE #3-SOUTHERN PINES
(910) 690-0362
684 Total Sales
-
J
Seller's Agent in 2016
John McNeill
Cypress Landing Realty
-
D
Buyer's Agent in 2016
David Johnson
Keller Williams Pinehurst
Map
Source: Hive MLS
MLS Number: 100511387
APN: 8563-08-88-4122
- 241 Juniper Creek Blvd
- 38 Pinebrook Dr
- 14 La Quinta Loop
- 16 Overpeck Ln
- 4 Brunswick Ln
- 39 Deerwood Ln Unit 14
- 6 Overpeck Ln
- 294 Juniper Creek Blvd
- 6 Raintree Ct
- 39 Bedford Cir
- 17 St Georges Dr
- 79 Deerwood
- 12 Deerwood Ln
- 7 Ridgeland St
- 3 Ridgeland St
- 0 Brookside Rd
- 8 Driving Range Rd
- 84 Deerwood Ln
- 202 Juniper Creek Blvd
- 6 Driving Range Rd
