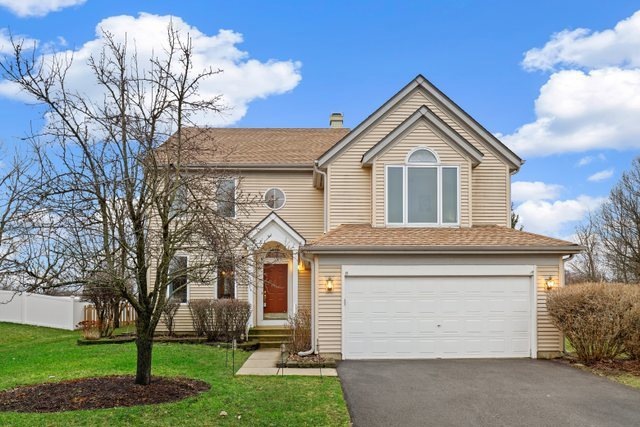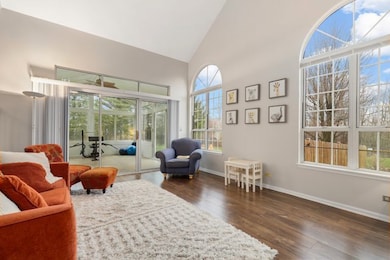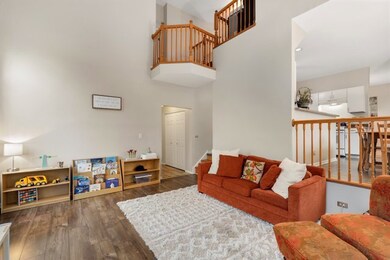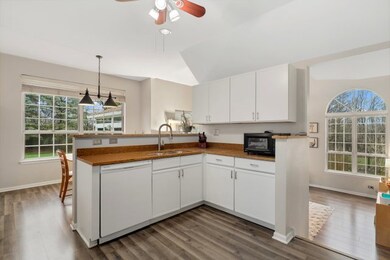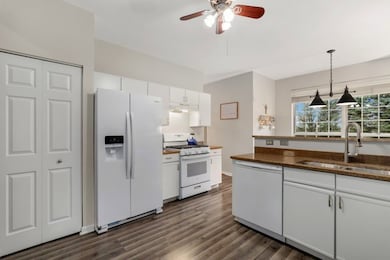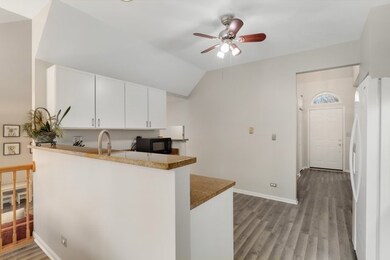
254 Shawnee Ct Bartlett, IL 60103
South Tri Village NeighborhoodHighlights
- Property is near a park
- Vaulted Ceiling
- Whirlpool Bathtub
- Bartlett High School Rated A-
- Wood Flooring
- 4-minute walk to Humbracht Park
About This Home
As of May 2023Welcome home to your charming 3BR, 2.5 Bathroom home nestled in a quiet cul-de-sac in highly desired Bartlett schools! The living room/dining room combo features hardwood floors with in-lays and plenty of windows to let the sunshine in. The kitchen boasts granite countertops, eat-in area and plenty of white cabinets for ample storage. Beyond the kitchen is a large, step-down family room that leads to your 3-season room. A half-bathroom and laundry are also on the main level. Upstairs offers a loft with hardwood floors, 3 generously sized BRs and 2 full bathrooms including the privately set primary BR with its vaulted ceilings, walk-in closet and private primary bathroom. Enjoy the outdoors in your large, fully fenced-in yard that features a stamped concrete patio, garden, shed and fruit trees including a cherry tree ready to blossom for the Spring! Appliances (2022), Patio (2021), Driveway, Roof (approximately 2020), Siding (approximately 2020). So close to schools, shopping, parks/paths, restaurants, expressways, Metra and so much more!
Last Agent to Sell the Property
Richard Babb
HomeSmart Connect LLC License #475158808 Listed on: 04/06/2023

Home Details
Home Type
- Single Family
Est. Annual Taxes
- $8,249
Year Built
- Built in 1996
Lot Details
- Cul-De-Sac
- Fenced Yard
- Paved or Partially Paved Lot
Parking
- 2 Car Attached Garage
- Garage Transmitter
- Garage Door Opener
- Driveway
- Parking Included in Price
Home Design
- Vinyl Siding
Interior Spaces
- 1,886 Sq Ft Home
- 2-Story Property
- Vaulted Ceiling
- Ceiling Fan
- Family Room
- Living Room
- Breakfast Room
- Formal Dining Room
- Loft
- Heated Sun or Florida Room
- Carbon Monoxide Detectors
Kitchen
- Range with Range Hood
- Dishwasher
- Disposal
Flooring
- Wood
- Carpet
- Laminate
Bedrooms and Bathrooms
- 3 Bedrooms
- 3 Potential Bedrooms
- Whirlpool Bathtub
- Separate Shower
Laundry
- Laundry Room
- Laundry on main level
- Dryer
- Washer
Outdoor Features
- Stamped Concrete Patio
- Shed
Location
- Property is near a park
Schools
- Prairieview Elementary School
- East View Middle School
- Bartlett High School
Utilities
- Forced Air Heating and Cooling System
- Heating System Uses Natural Gas
Listing and Financial Details
- Homeowner Tax Exemptions
Ownership History
Purchase Details
Home Financials for this Owner
Home Financials are based on the most recent Mortgage that was taken out on this home.Purchase Details
Home Financials for this Owner
Home Financials are based on the most recent Mortgage that was taken out on this home.Purchase Details
Home Financials for this Owner
Home Financials are based on the most recent Mortgage that was taken out on this home.Purchase Details
Home Financials for this Owner
Home Financials are based on the most recent Mortgage that was taken out on this home.Purchase Details
Home Financials for this Owner
Home Financials are based on the most recent Mortgage that was taken out on this home.Purchase Details
Home Financials for this Owner
Home Financials are based on the most recent Mortgage that was taken out on this home.Similar Homes in the area
Home Values in the Area
Average Home Value in this Area
Purchase History
| Date | Type | Sale Price | Title Company |
|---|---|---|---|
| Warranty Deed | $411,500 | First American Title | |
| Warranty Deed | $292,000 | Chicago Title Company | |
| Warranty Deed | $312,000 | Fox Title Company | |
| Warranty Deed | $264,000 | Chicago Title Insurance Co | |
| Warranty Deed | $264,000 | -- | |
| Warranty Deed | $178,500 | -- |
Mortgage History
| Date | Status | Loan Amount | Loan Type |
|---|---|---|---|
| Open | $316,500 | New Conventional | |
| Previous Owner | $233,600 | New Conventional | |
| Previous Owner | $189,321 | New Conventional | |
| Previous Owner | $220,000 | New Conventional | |
| Previous Owner | $208,346 | Unknown | |
| Previous Owner | $28,000 | Credit Line Revolving | |
| Previous Owner | $211,200 | No Value Available | |
| Previous Owner | $155,100 | FHA |
Property History
| Date | Event | Price | Change | Sq Ft Price |
|---|---|---|---|---|
| 05/11/2023 05/11/23 | Sold | $411,500 | +8.3% | $218 / Sq Ft |
| 04/10/2023 04/10/23 | Pending | -- | -- | -- |
| 04/06/2023 04/06/23 | For Sale | $379,900 | +30.1% | $201 / Sq Ft |
| 03/05/2020 03/05/20 | Sold | $292,000 | -2.6% | $155 / Sq Ft |
| 01/20/2020 01/20/20 | Pending | -- | -- | -- |
| 01/08/2020 01/08/20 | For Sale | $299,900 | -- | $159 / Sq Ft |
Tax History Compared to Growth
Tax History
| Year | Tax Paid | Tax Assessment Tax Assessment Total Assessment is a certain percentage of the fair market value that is determined by local assessors to be the total taxable value of land and additions on the property. | Land | Improvement |
|---|---|---|---|---|
| 2023 | $8,492 | $111,040 | $28,620 | $82,420 |
| 2022 | $8,494 | $103,200 | $26,600 | $76,600 |
| 2021 | $8,249 | $97,970 | $25,250 | $72,720 |
| 2020 | $8,456 | $99,530 | $24,490 | $75,040 |
| 2019 | $8,341 | $95,980 | $23,620 | $72,360 |
| 2018 | $8,520 | $95,100 | $22,600 | $72,500 |
| 2017 | $8,277 | $91,310 | $21,700 | $69,610 |
| 2016 | $8,117 | $87,220 | $20,730 | $66,490 |
| 2015 | $8,099 | $82,560 | $19,620 | $62,940 |
| 2014 | $7,678 | $81,900 | $20,560 | $61,340 |
| 2013 | $9,214 | $83,860 | $21,050 | $62,810 |
Agents Affiliated with this Home
-
R
Seller's Agent in 2023
Richard Babb
HomeSmart Connect LLC
(720) 808-1683
19 in this area
204 Total Sales
-

Buyer's Agent in 2023
Gina Ezell-Doggett
L.W. Reedy Real Estate
(630) 476-0362
1 in this area
63 Total Sales
-

Seller's Agent in 2020
Matt Kombrink
One Source Realty
(630) 803-8444
18 in this area
943 Total Sales
-

Seller Co-Listing Agent in 2020
Miles Tischhauser
One Source Realty
(815) 739-3458
10 in this area
271 Total Sales
-
M
Buyer's Agent in 2020
Mark Hryniewicz
RE/MAX
Map
Source: Midwest Real Estate Data (MRED)
MLS Number: 11748568
APN: 01-14-104-012
- 272 Village Ln
- 5N444 S Bartlett Rd
- 246 Hawk Hollow Dr
- 262 Hawk Hollow Dr
- 1697 Gerber Rd
- 1631 Columbia Cir Unit 2
- 1639 Colfax Ct Unit 3
- 1661 Penny Ln
- 1362 Nightingale Ln
- 355 Wentworth Ln Unit 5
- 339 Ashford Cir Unit 1
- 1201 Pinetree Ln
- 1751 Rizzi Ln
- 2363 Cove Dr
- 2320 Bayside Dr
- 457 Hadley Ct
- 1803 Rizzi Ln
- 1204 Driftwood Ln
- 434 Cromwell Cir Unit 3
- 1835 Rizzi Ln
