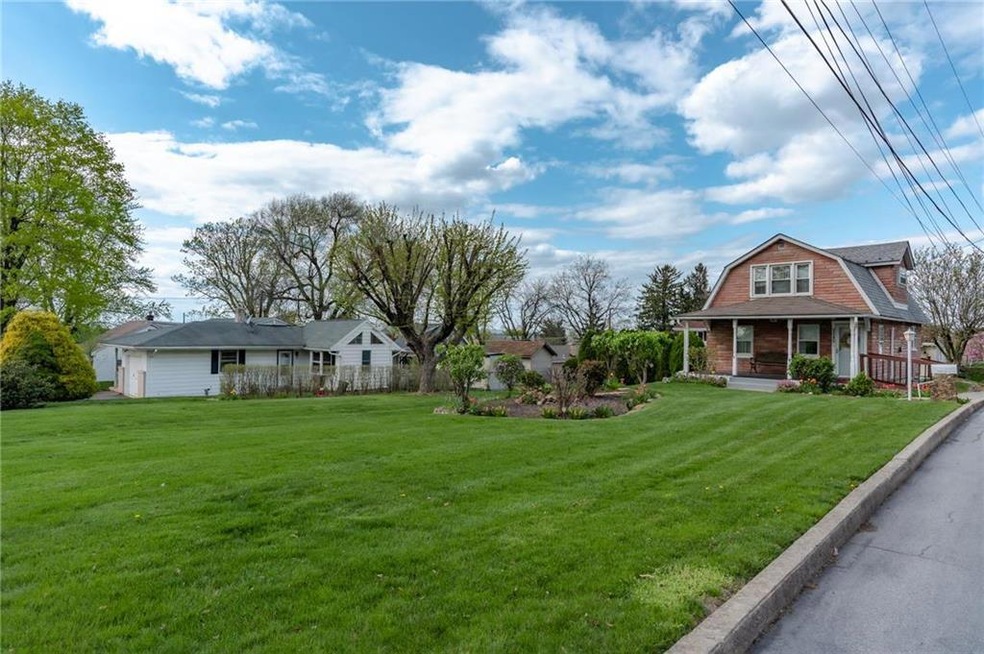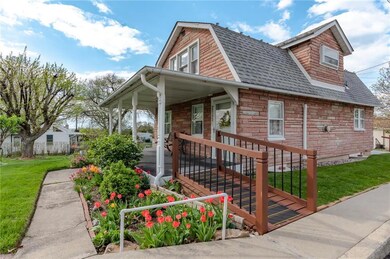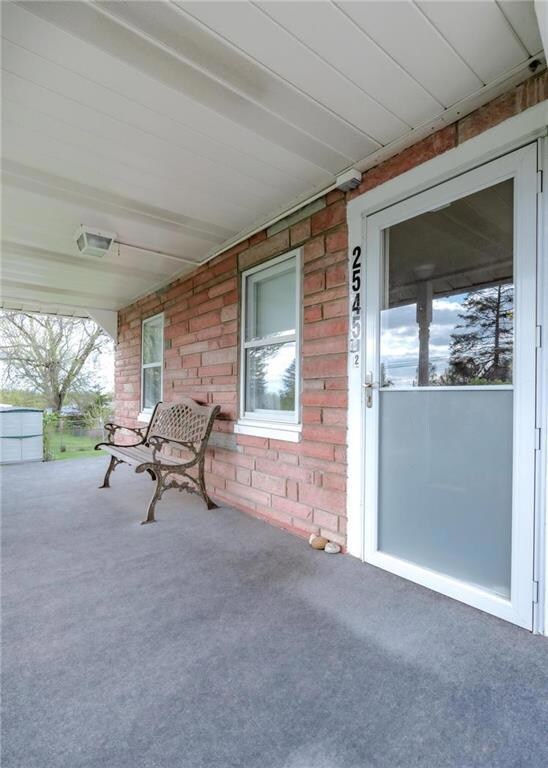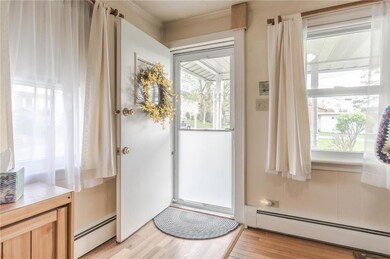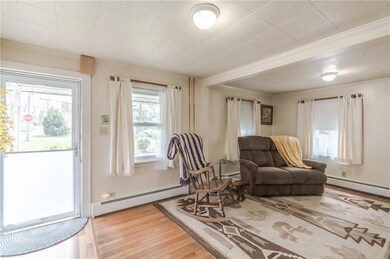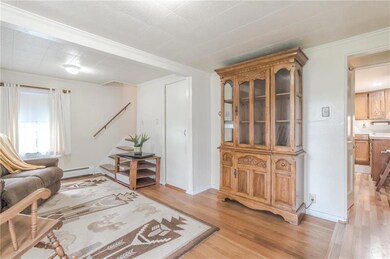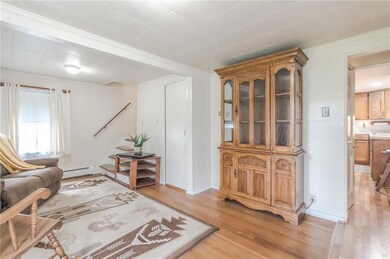
2541-2545 27th St SW Allentown, PA 18103
Southside NeighborhoodEstimated Value: $225,000 - $255,000
Highlights
- City Lights View
- Wood Flooring
- Covered patio or porch
- Dutch Colonial Architecture
- Corner Lot
- Eat-In Kitchen
About This Home
As of May 2023A MUST SEE!! You'll be amazed as you enter this beautiful pristine single family home! You immediately feel comfort & feeling that home has been loved & well maintained. Replacement windows provides much sunlight! Beautiful hardwood floors carry through main level w/a nice size living room & powder room. A spacious kitchen including your 1st floor laundry w/a full size washer & dryer. Efficient gas range, dryer & gas wall unit hot air heat. (Seller used as main source) Also oil hot water heat as a back up. (2) Mini Split units provides cooling comfort on warmer days! Up to the 2nd level you find 2 BR's, main BR houses a king size bed. Check out all the hidden storage spaces that are poplar in the Cape Cod style homes. Across the hall is another BR or study that also provides a spacious closet AND, you got it....more hidden storage spaces :) Finishing off the inside is the lower level basement. Pristine & Dry for additional storage! Clear C & O!! Stop by our OPEN HOUSE CANCELLED!
Last Agent to Sell the Property
Sandra Bordner
Keller Williams Northampton Listed on: 04/19/2023

Home Details
Home Type
- Single Family
Est. Annual Taxes
- $3,091
Year Built
- Built in 1925
Lot Details
- 7,436 Sq Ft Lot
- Lot Dimensions are 70x100
- Corner Lot
- Paved or Partially Paved Lot
- Property is zoned R-Ml-Medium Low Density Residential
Parking
- On-Street Parking
Property Views
- City Lights
- Mountain
Home Design
- Dutch Colonial Architecture
- Brick or Stone Veneer
- Asphalt Roof
- Stone Veneer
Interior Spaces
- 798 Sq Ft Home
- 1.5-Story Property
- Basement Fills Entire Space Under The House
- Storm Doors
Kitchen
- Eat-In Kitchen
- Gas Oven
- Self-Cleaning Oven
- Dishwasher
Flooring
- Wood
- Wall to Wall Carpet
- Tile
Bedrooms and Bathrooms
- 2 Bedrooms
Laundry
- Laundry on main level
- Washer and Dryer
Outdoor Features
- Covered patio or porch
Schools
- Lehigh Parkway Elementary School
- South Mountain Middle School
- William High School
Utilities
- Mini Split Air Conditioners
- Forced Air Heating System
- Baseboard Heating
- Hot Water Heating System
- Heating System Uses Gas
- Heating System Uses Oil
- Less than 100 Amp Service
- Oil Water Heater
Listing and Financial Details
- Assessor Parcel Number 640505840590 001
Ownership History
Purchase Details
Home Financials for this Owner
Home Financials are based on the most recent Mortgage that was taken out on this home.Purchase Details
Purchase Details
Purchase Details
Similar Homes in Allentown, PA
Home Values in the Area
Average Home Value in this Area
Purchase History
| Date | Buyer | Sale Price | Title Company |
|---|---|---|---|
| Glisan Sarah | $222,000 | None Listed On Document | |
| Kroll Phillip A | $65,000 | -- | |
| Moyer Kenneth C | -- | -- | |
| Moyer Kenneth C | -- | -- |
Mortgage History
| Date | Status | Borrower | Loan Amount |
|---|---|---|---|
| Open | Glisan Sarah | $212,000 | |
| Previous Owner | Kroll Phillip A | $44,400 | |
| Previous Owner | Kroll Phillip A | $71,000 |
Property History
| Date | Event | Price | Change | Sq Ft Price |
|---|---|---|---|---|
| 05/26/2023 05/26/23 | Sold | $222,000 | +15.6% | $278 / Sq Ft |
| 04/21/2023 04/21/23 | Pending | -- | -- | -- |
| 04/19/2023 04/19/23 | For Sale | $192,000 | -- | $241 / Sq Ft |
Tax History Compared to Growth
Tax History
| Year | Tax Paid | Tax Assessment Tax Assessment Total Assessment is a certain percentage of the fair market value that is determined by local assessors to be the total taxable value of land and additions on the property. | Land | Improvement |
|---|---|---|---|---|
| 2025 | $3,091 | $83,800 | $26,400 | $57,400 |
| 2024 | $3,091 | $83,800 | $26,400 | $57,400 |
| 2023 | $3,091 | $83,800 | $26,400 | $57,400 |
| 2022 | $2,996 | $83,800 | $57,400 | $26,400 |
| 2021 | $2,943 | $83,800 | $26,400 | $57,400 |
| 2020 | $2,876 | $83,800 | $26,400 | $57,400 |
| 2019 | $2,835 | $83,800 | $26,400 | $57,400 |
| 2018 | $2,595 | $83,800 | $26,400 | $57,400 |
| 2017 | $2,536 | $83,800 | $26,400 | $57,400 |
| 2016 | -- | $83,800 | $26,400 | $57,400 |
| 2015 | -- | $83,800 | $26,400 | $57,400 |
| 2014 | -- | $83,800 | $26,400 | $57,400 |
Agents Affiliated with this Home
-

Seller's Agent in 2023
Sandra Bordner
Keller Williams Northampton
(610) 751-7096
5 in this area
55 Total Sales
-
Royal Brown
R
Buyer's Agent in 2023
Royal Brown
Better Homes&Gardens RE Valley
(610) 504-2627
9 in this area
35 Total Sales
Map
Source: Greater Lehigh Valley REALTORS®
MLS Number: 714821
APN: 640505840590-1
- 2530 27th St SW
- 2403 Weiss Ct
- 2700 Lanze Ln
- 2330 Wood Ln
- 2167 S Poplar St
- 1163 Lova Ln
- 566 588 W Emaus Ave
- 1939 Virginia St
- 2446 S 4th St
- 639 Dixon St
- 1845 Lehigh Pkwy N
- 2545 S Albert St Unit 2557
- 3144 Chestnut Hill Rd
- 4433 Vera Cruz Rd
- 750 Blue Heron Dr
- 740 Blue Heron Dr
- 159 W Greenleaf St
- 1127 Lehigh St
- 1882 S 2nd St
- 707 Blue Heron Dr
- 2541-2545 27th St SW
- 2541 27th St SW Unit 2545
- 2531 27th St SW Unit 2537
- 2538 Shaler St Unit 2544
- 2601 27th St SW Unit 2611
- 2530 Shaler St Unit 2536
- 2529 27th St SW
- 2523 27th St SW Unit 2529
- 2546 Shaler St Unit 2554
- 2602 27th St SW
- 2526 27th St SW Unit 2532
- 2520 Shaler St Unit 2526
- 2533 Shaler St
- 2615 27th St SW
- 2531 Shaler St Unit 2543
- 2549 Broder St SW
- 2545 Broder St SW
- 2522 27th St SW
- 2539 Broder St SW
- 2520 27th St SW Unit 2524
