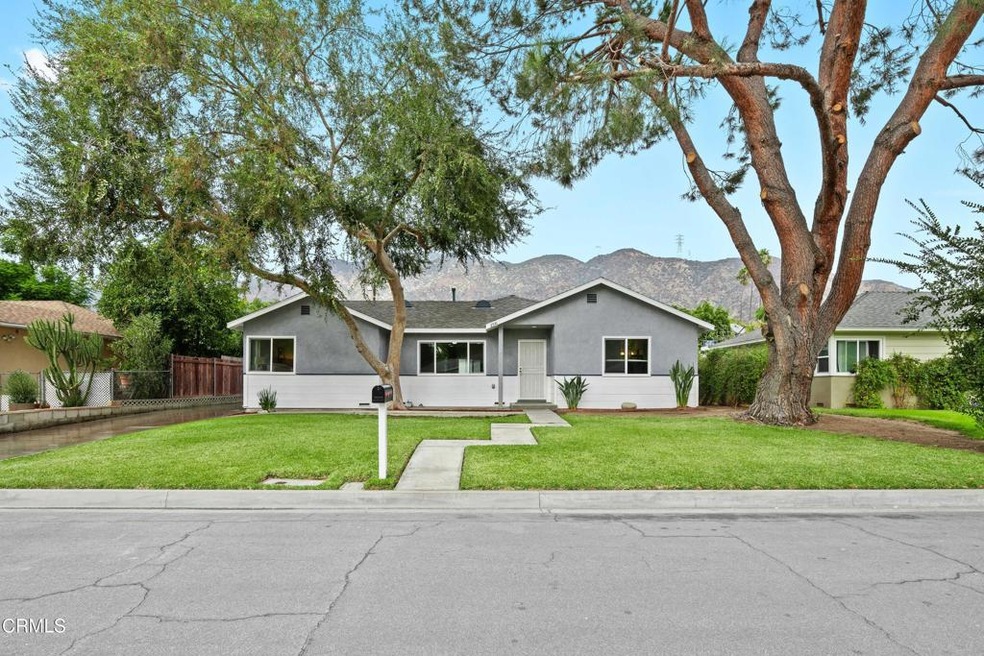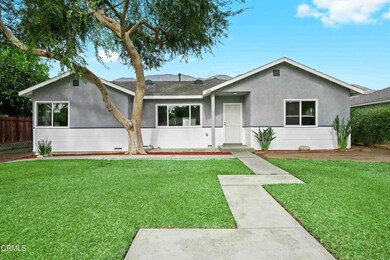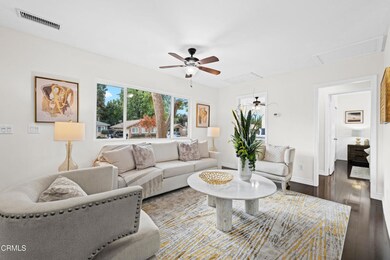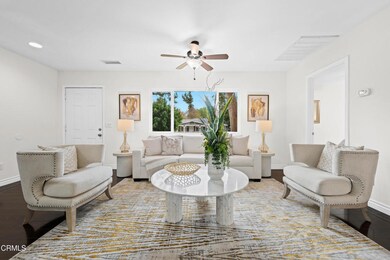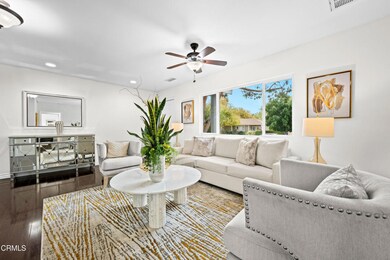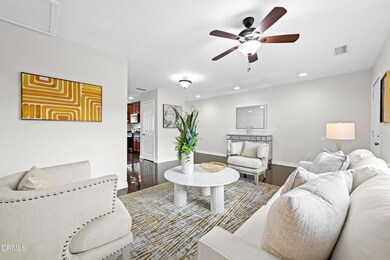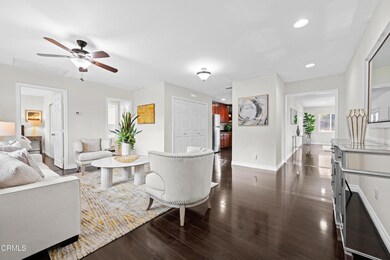
2541 Gardi St Duarte, CA 91010
Highlights
- Golf Course Community
- Primary Bedroom Suite
- Open Floorplan
- Fishing
- Updated Kitchen
- 2-minute walk to Royal Oaks Park
About This Home
As of January 2025Sitting on a cul-de-sac in Duarte north of Royal Oaks on a large lot, this turnkey home was redone in 2012. It has a living room open to a remodeled kitchen with granite countertops, attractive cabinets, stainless steel appliances, recessed lighting, and laminate floors. It features an oversized 2 car garage built in 1989 with workshop space (21'x26''). The west side of the home has 2 bedrooms that share a full bathroom and the east side has a private primary suite with a full bathroom and dual closets, one which is a large walk-in. There is a spacious entertainment room at the back of the house with French doors leading to a generous-sized back yard. The fantastic backyard is fenced with plenty of parking on a newer concrete driveway and an enclosed dog run. The house roof was installed in 2013 and the home has central heat and air. This home was well insulated when it was redone. The windows are all dual paned. The sewer line has been replaced (2016, per seller), copper plumbing (2012) and water heater installed in 2023. Buyer to check with city regarding ADU possibilities. This home is ideally located close to Royal Oaks Park, downtown Monrovia, CA School of the Arts, Royal Oaks STEAM Academy & other excellent education opportunities, Rancho Duarte Golf course, Fish Canyon hiking trails, Duarte bike and walking trail, public tennis/basketball courts around the corner and the City of Hope Research hospital.
Home Details
Home Type
- Single Family
Est. Annual Taxes
- $4,335
Year Built
- Built in 1949 | Remodeled
Lot Details
- 8,344 Sq Ft Lot
- Cul-De-Sac
- South Facing Home
- Wood Fence
- Chain Link Fence
- Level Lot
- No Sprinklers
- Back and Front Yard
Parking
- 2 Car Garage
- Parking Available
- Workshop in Garage
- Driveway
Property Views
- Mountain
- Neighborhood
Home Design
- Traditional Architecture
- Modern Architecture
- Patio Home
- Turnkey
- Raised Foundation
- Slab Foundation
- Composition Roof
Interior Spaces
- 1,573 Sq Ft Home
- 1-Story Property
- Open Floorplan
- Ceiling Fan
- Double Pane Windows
- Family or Dining Combination
- Laminate Flooring
Kitchen
- Updated Kitchen
- Eat-In Kitchen
- Gas Range
- Microwave
- Dishwasher
- Granite Countertops
Bedrooms and Bathrooms
- 3 Main Level Bedrooms
- Primary Bedroom Suite
- Walk-In Closet
- Remodeled Bathroom
- 2 Full Bathrooms
- Dual Vanity Sinks in Primary Bathroom
- Bathtub with Shower
- Exhaust Fan In Bathroom
Laundry
- Laundry Room
- Laundry in Kitchen
- Gas Dryer Hookup
Outdoor Features
- Concrete Porch or Patio
- Exterior Lighting
Location
- Property is near a park
- Property is near public transit
Utilities
- Central Heating and Cooling System
- Water Heater
Listing and Financial Details
- Tax Lot 81
- Tax Tract Number 4300
- Assessor Parcel Number 8602008017
- Seller Considering Concessions
Community Details
Overview
- No Home Owners Association
- Royal Oaks Park
- Foothills
Recreation
- Golf Course Community
- Fishing
- Park
- Hiking Trails
- Bike Trail
Ownership History
Purchase Details
Home Financials for this Owner
Home Financials are based on the most recent Mortgage that was taken out on this home.Purchase Details
Map
Similar Homes in Duarte, CA
Home Values in the Area
Average Home Value in this Area
Purchase History
| Date | Type | Sale Price | Title Company |
|---|---|---|---|
| Grant Deed | $957,500 | California Title Company | |
| Grant Deed | -- | None Listed On Document |
Mortgage History
| Date | Status | Loan Amount | Loan Type |
|---|---|---|---|
| Open | $670,250 | New Conventional | |
| Previous Owner | $232,600 | New Conventional | |
| Previous Owner | $228,850 | New Conventional | |
| Previous Owner | $229,000 | Negative Amortization | |
| Previous Owner | $201,000 | Unknown | |
| Previous Owner | $141,500 | Unknown |
Property History
| Date | Event | Price | Change | Sq Ft Price |
|---|---|---|---|---|
| 01/13/2025 01/13/25 | Sold | $957,500 | 0.0% | $609 / Sq Ft |
| 12/16/2024 12/16/24 | Pending | -- | -- | -- |
| 12/09/2024 12/09/24 | Off Market | $957,500 | -- | -- |
| 11/30/2024 11/30/24 | For Sale | $850,000 | -- | $540 / Sq Ft |
Tax History
| Year | Tax Paid | Tax Assessment Tax Assessment Total Assessment is a certain percentage of the fair market value that is determined by local assessors to be the total taxable value of land and additions on the property. | Land | Improvement |
|---|---|---|---|---|
| 2024 | $4,335 | $294,861 | $128,045 | $166,816 |
| 2023 | $4,215 | $289,081 | $125,535 | $163,546 |
| 2022 | $4,115 | $283,414 | $123,074 | $160,340 |
| 2021 | $4,061 | $277,858 | $120,661 | $157,197 |
| 2019 | $3,742 | $269,619 | $117,083 | $152,536 |
| 2018 | $3,595 | $264,334 | $114,788 | $149,546 |
| 2016 | $3,428 | $254,072 | $110,332 | $143,740 |
| 2015 | $3,356 | $250,256 | $108,675 | $141,581 |
| 2014 | $3,326 | $245,355 | $106,547 | $138,808 |
Source: Pasadena-Foothills Association of REALTORS®
MLS Number: P1-20065
APN: 8602-008-017
- 814 Brinsey Ave
- 840 Swiss Trail
- 1126 Usha Ln
- 1117 Patel Place
- 1136 Calle Linares
- 2251 Oak Shade Rd
- 2591 Susan Brook Place
- 709 Greenbank Ave
- 319 Tocino Dr
- 2413 Maynard Dr
- 2591 Sunnydale Dr
- 2614 Maynard Dr
- 2509 Bloomdale St
- 2616 Starcrest Dr
- 2613 Millbrae Ave
- 2751 Starpine Dr
- 1020 Bradbourne Ave Unit 26
- 1020 Bradbourne Ave Unit 4
- 1020 Bradbourne Ave Unit B
- 901 Vista Verde Cir
