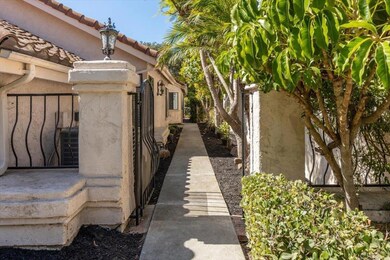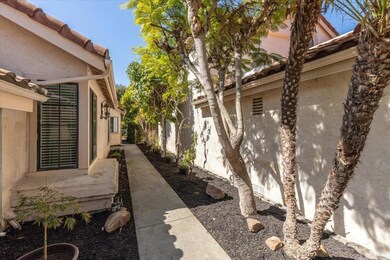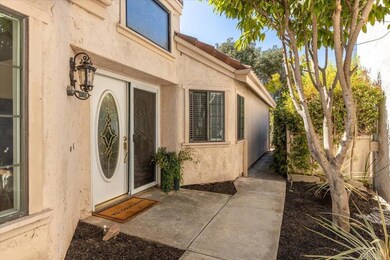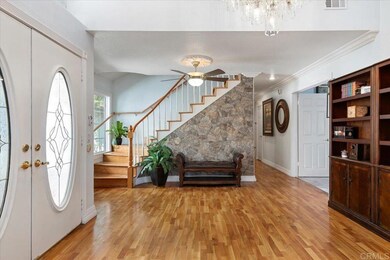
2541 Holly Valley Dr Vista, CA 92084
Vista Valley NeighborhoodHighlights
- Golf Course Community
- Solar Power System
- Wood Flooring
- In Ground Pool
- Mountain View
- Double Convection Oven
About This Home
As of February 2025Step into this charming home, nestled in the serene community of The Havens. Situated on a tranquil cul-de-sac, this residence offers views of rolling hills and a peek of the golf course beyond the backyard trees, providing the perfect backdrop for a life of relaxation. Let natural light illuminate your living spaces through newer double-pane and stained-glass windows with new window coverings and newly carpeted bedrooms. Newly re-roofed with paper installed in 2022, complete with solar panels owned and installed the same year, this home boasts sustainability and efficiency. Net zero in electric usage and experience what current owners have monthly. The new plumbing was completed in 2018, ensuring functionality and reliability for years to come. Discover versatile upstairs finished storage space that can easily be transformed into what you desire. Custom made kitchen cabinets with pullout drawers and newer appliances installed. Storage abounds throughout the home, offering ample room for organization and convenience. Take advantage of the option to store your golf cart in the garage, perfect for exploring the nearby country club amenities. Golf club and social memberships available and can be researched at the Havens office. Fully furnished! All indoor and outdoor furniture, appliances and seller's decor can convey.
Last Agent to Sell the Property
Fathom Realty Group, Inc Brokerage Email: brenda_deangelis@yahoo.com License #01849268 Listed on: 10/10/2024

Last Buyer's Agent
Fathom Realty Group, Inc Brokerage Email: brenda_deangelis@yahoo.com License #01849268 Listed on: 10/10/2024

Home Details
Home Type
- Single Family
Est. Annual Taxes
- $3,089
Year Built
- Built in 1987
Lot Details
- 4,000 Sq Ft Lot
- Rural Setting
- Drip System Landscaping
- Sprinklers Throughout Yard
- Zero Lot Line
- Property is zoned R-1:SINGLE FAM-RES
HOA Fees
- $390 Monthly HOA Fees
Parking
- 2 Car Attached Garage
- Parking Available
- Workshop in Garage
- Driveway
Home Design
- Planned Development
Interior Spaces
- 1,540 Sq Ft Home
- 1-Story Property
- Electric Fireplace
- Family Room with Fireplace
- Living Room
- Mountain Views
Kitchen
- Double Convection Oven
- Electric Cooktop
- <<microwave>>
- Dishwasher
- Disposal
Flooring
- Wood
- Carpet
- Laminate
- Stone
- Tile
Bedrooms and Bathrooms
- 2 Bedrooms
- Walk-In Closet
- 2 Full Bathrooms
Laundry
- Laundry Room
- Dryer
- Washer
Accessible Home Design
- Halls are 36 inches wide or more
- Doors swing in
- Low Pile Carpeting
Eco-Friendly Details
- Energy-Efficient HVAC
- Solar Power System
Outdoor Features
- In Ground Pool
- Exterior Lighting
- Rain Gutters
Utilities
- Forced Air Heating and Cooling System
- Electric Water Heater
Listing and Financial Details
- Tax Tract Number 11397
- Assessor Parcel Number 1722600600
- $45 per year additional tax assessments
- Seller Considering Concessions
Community Details
Overview
- Front Yard Maintenance
- Vista Valley Villas Association, Phone Number (760) 481-7444
- Avalon Management Association
- Maintained Community
- Mountainous Community
Recreation
- Golf Course Community
- Community Pool
- Community Spa
Ownership History
Purchase Details
Home Financials for this Owner
Home Financials are based on the most recent Mortgage that was taken out on this home.Purchase Details
Home Financials for this Owner
Home Financials are based on the most recent Mortgage that was taken out on this home.Purchase Details
Home Financials for this Owner
Home Financials are based on the most recent Mortgage that was taken out on this home.Purchase Details
Purchase Details
Home Financials for this Owner
Home Financials are based on the most recent Mortgage that was taken out on this home.Purchase Details
Home Financials for this Owner
Home Financials are based on the most recent Mortgage that was taken out on this home.Purchase Details
Purchase Details
Similar Homes in the area
Home Values in the Area
Average Home Value in this Area
Purchase History
| Date | Type | Sale Price | Title Company |
|---|---|---|---|
| Grant Deed | $750,000 | Innovative Title | |
| Grant Deed | -- | Corinthian Title | |
| Grant Deed | $780,000 | Corinthian Title | |
| Interfamily Deed Transfer | -- | None Available | |
| Interfamily Deed Transfer | -- | Fidelity National Title Co | |
| Grant Deed | $187,000 | Fidelity National Title | |
| Deed | $175,000 | -- | |
| Deed | $157,900 | -- |
Mortgage History
| Date | Status | Loan Amount | Loan Type |
|---|---|---|---|
| Open | $551,500 | New Conventional | |
| Previous Owner | $399,999 | VA | |
| Previous Owner | $250,000 | New Conventional | |
| Previous Owner | $160,000 | New Conventional | |
| Previous Owner | $149,900 | Unknown | |
| Previous Owner | $148,900 | No Value Available | |
| Previous Owner | $18,700 | Stand Alone Second | |
| Previous Owner | $149,600 | No Value Available |
Property History
| Date | Event | Price | Change | Sq Ft Price |
|---|---|---|---|---|
| 02/05/2025 02/05/25 | Sold | $750,000 | -2.3% | $487 / Sq Ft |
| 12/31/2024 12/31/24 | Pending | -- | -- | -- |
| 11/17/2024 11/17/24 | Price Changed | $767,999 | -2.5% | $499 / Sq Ft |
| 11/12/2024 11/12/24 | Price Changed | $787,999 | -1.5% | $512 / Sq Ft |
| 10/27/2024 10/27/24 | Price Changed | $799,999 | -1.1% | $519 / Sq Ft |
| 10/10/2024 10/10/24 | For Sale | $809,000 | +3.7% | $525 / Sq Ft |
| 08/23/2024 08/23/24 | Sold | $779,999 | -2.5% | $506 / Sq Ft |
| 07/31/2024 07/31/24 | Pending | -- | -- | -- |
| 07/03/2024 07/03/24 | Price Changed | $799,777 | +1.3% | $519 / Sq Ft |
| 06/12/2024 06/12/24 | For Sale | $789,777 | 0.0% | $513 / Sq Ft |
| 06/07/2024 06/07/24 | Pending | -- | -- | -- |
| 04/22/2024 04/22/24 | Price Changed | $789,777 | 0.0% | $513 / Sq Ft |
| 04/22/2024 04/22/24 | For Sale | $789,777 | -1.3% | $513 / Sq Ft |
| 04/18/2024 04/18/24 | Pending | -- | -- | -- |
| 03/22/2024 03/22/24 | For Sale | $799,777 | -- | $519 / Sq Ft |
Tax History Compared to Growth
Tax History
| Year | Tax Paid | Tax Assessment Tax Assessment Total Assessment is a certain percentage of the fair market value that is determined by local assessors to be the total taxable value of land and additions on the property. | Land | Improvement |
|---|---|---|---|---|
| 2024 | $3,089 | $289,582 | $140,880 | $148,702 |
| 2023 | $3,023 | $283,905 | $138,118 | $145,787 |
| 2022 | $2,981 | $278,339 | $135,410 | $142,929 |
| 2021 | $2,934 | $272,882 | $132,755 | $140,127 |
| 2020 | $2,908 | $270,085 | $131,394 | $138,691 |
| 2019 | $2,838 | $264,790 | $128,818 | $135,972 |
| 2018 | $2,829 | $259,599 | $126,293 | $133,306 |
| 2017 | $2,772 | $254,510 | $123,817 | $130,693 |
| 2016 | $2,711 | $249,521 | $121,390 | $128,131 |
| 2015 | $2,662 | $245,774 | $119,567 | $126,207 |
| 2014 | $2,607 | $240,960 | $117,225 | $123,735 |
Agents Affiliated with this Home
-
Brenda DeAngelis

Seller's Agent in 2025
Brenda DeAngelis
Fathom Realty Group, Inc
(760) 458-4976
4 in this area
19 Total Sales
-
Lindsey Fulgham

Buyer's Agent in 2024
Lindsey Fulgham
Century 21 Masters
(949) 922-5586
1 in this area
16 Total Sales
Map
Source: California Regional Multiple Listing Service (CRMLS)
MLS Number: NDP2408959
APN: 172-260-06
- 2533 Holly Valley Dr
- 29122 Laurel Valley Dr
- 29150 Laurel Valley Dr
- 29016 Laurel Valley Dr
- 28766 Vista Valley Dr
- 2238 Vista Valley Ln
- 1437 Gopher Canyon Rd
- 2418 Panoramic Way
- 29861 Kirsten Ln
- 2967 Place de Mouton
- 2975 Place de Mouton
- 29853 Disney Ln
- 3070 Rue de Latour
- 3063 Rue de Latour
- 2081 Elevado Rd
- 0 Gopher Canyon Rd Unit CV25011412
- 3829 Silverleaf Ln
- 2255 Panoramic Way
- 2345 Panoramic Way
- 2322 Panoramic Way






