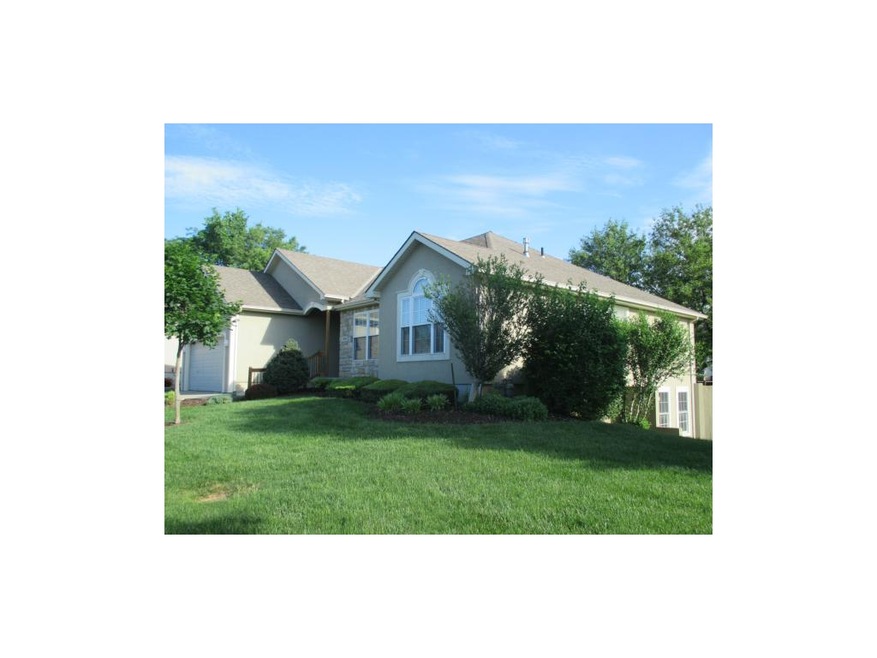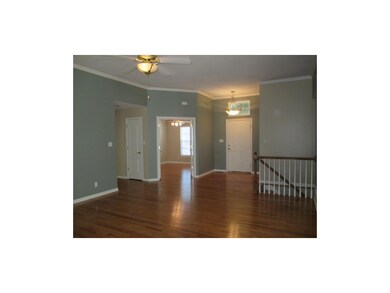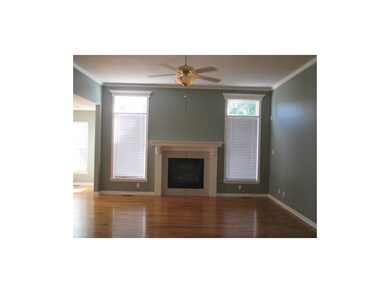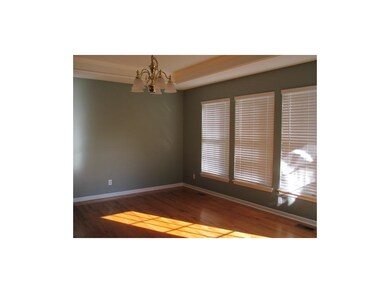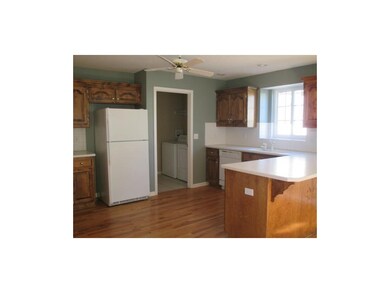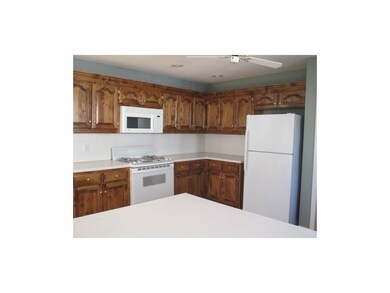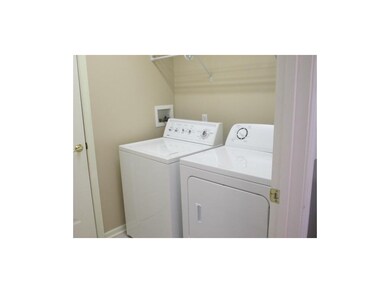
2541 Kensington Place Leavenworth, KS 66048
Highlights
- Deck
- Ranch Style House
- <<bathWithWhirlpoolToken>>
- Vaulted Ceiling
- Wood Flooring
- Great Room with Fireplace
About This Home
As of May 2023Opportunity is knocking with this true ranch! Home has 3brs and 2baths all on the main level with hard wood floors throughout. Master br has a wonderful walk in closet and attached bath with jet tub and dbl sinks. Although unfinished the lower level is plumbed for an additional bath and plenty room for brs and a family rm if desired and walks out for convenience. Also a great place for a "man cave" with workshop. Deck is plumbed for a gas barbecue grill to be attached.
Last Agent to Sell the Property
Erlys Moe
Reilly Real Estate LLC License #SP00023178 Listed on: 05/29/2014
Last Buyer's Agent
Erlys Moe
Reilly Real Estate LLC License #SP00023178 Listed on: 05/29/2014
Home Details
Home Type
- Single Family
Est. Annual Taxes
- $3,997
Year Built
- Built in 2003
HOA Fees
- $154 Monthly HOA Fees
Parking
- 2 Car Attached Garage
- Garage Door Opener
Home Design
- Ranch Style House
- Traditional Architecture
- Composition Roof
- Stucco
Interior Spaces
- 1,646 Sq Ft Home
- Wet Bar: Double Vanity, Separate Shower And Tub, Vinyl, Whirlpool Tub, Hardwood, Shades/Blinds, Walk-In Closet(s), Ceiling Fan(s), Fireplace
- Built-In Features: Double Vanity, Separate Shower And Tub, Vinyl, Whirlpool Tub, Hardwood, Shades/Blinds, Walk-In Closet(s), Ceiling Fan(s), Fireplace
- Vaulted Ceiling
- Ceiling Fan: Double Vanity, Separate Shower And Tub, Vinyl, Whirlpool Tub, Hardwood, Shades/Blinds, Walk-In Closet(s), Ceiling Fan(s), Fireplace
- Skylights
- Shades
- Plantation Shutters
- Drapes & Rods
- Great Room with Fireplace
- Combination Kitchen and Dining Room
Kitchen
- Gas Oven or Range
- Granite Countertops
- Laminate Countertops
- Disposal
Flooring
- Wood
- Wall to Wall Carpet
- Linoleum
- Laminate
- Stone
- Ceramic Tile
- Luxury Vinyl Plank Tile
- Luxury Vinyl Tile
Bedrooms and Bathrooms
- 3 Bedrooms
- Cedar Closet: Double Vanity, Separate Shower And Tub, Vinyl, Whirlpool Tub, Hardwood, Shades/Blinds, Walk-In Closet(s), Ceiling Fan(s), Fireplace
- Walk-In Closet: Double Vanity, Separate Shower And Tub, Vinyl, Whirlpool Tub, Hardwood, Shades/Blinds, Walk-In Closet(s), Ceiling Fan(s), Fireplace
- 2 Full Bathrooms
- Double Vanity
- <<bathWithWhirlpoolToken>>
- <<tubWithShowerToken>>
Laundry
- Laundry on main level
- Washer
Basement
- Walk-Out Basement
- Basement Fills Entire Space Under The House
Outdoor Features
- Deck
- Enclosed patio or porch
Schools
- Henry Leavenworth Elementary School
- Leavenworth High School
Additional Features
- Sprinkler System
- Forced Air Heating and Cooling System
Community Details
- Association fees include lawn maintenance, snow removal, street
- Kensington Villas Subdivision
- On-Site Maintenance
Listing and Financial Details
- Assessor Parcel Number 31534
Ownership History
Purchase Details
Home Financials for this Owner
Home Financials are based on the most recent Mortgage that was taken out on this home.Purchase Details
Home Financials for this Owner
Home Financials are based on the most recent Mortgage that was taken out on this home.Purchase Details
Home Financials for this Owner
Home Financials are based on the most recent Mortgage that was taken out on this home.Similar Homes in Leavenworth, KS
Home Values in the Area
Average Home Value in this Area
Purchase History
| Date | Type | Sale Price | Title Company |
|---|---|---|---|
| Warranty Deed | -- | Platinum Title | |
| Warranty Deed | $276,638 | Lawyers Title | |
| Grant Deed | $210,000 | Kansas Secured Title |
Mortgage History
| Date | Status | Loan Amount | Loan Type |
|---|---|---|---|
| Previous Owner | $207,999 | New Conventional | |
| Previous Owner | $160,000 | New Conventional |
Property History
| Date | Event | Price | Change | Sq Ft Price |
|---|---|---|---|---|
| 05/04/2023 05/04/23 | Sold | -- | -- | -- |
| 04/07/2023 04/07/23 | Pending | -- | -- | -- |
| 03/28/2023 03/28/23 | For Sale | $385,000 | +48.1% | $134 / Sq Ft |
| 08/25/2020 08/25/20 | Sold | -- | -- | -- |
| 08/05/2020 08/05/20 | Pending | -- | -- | -- |
| 07/26/2020 07/26/20 | Price Changed | $259,999 | -1.9% | $156 / Sq Ft |
| 07/24/2020 07/24/20 | For Sale | $265,000 | 0.0% | $159 / Sq Ft |
| 07/03/2020 07/03/20 | For Sale | $265,000 | 0.0% | $159 / Sq Ft |
| 06/05/2020 06/05/20 | Pending | -- | -- | -- |
| 05/31/2020 05/31/20 | For Sale | $265,000 | +15.3% | $159 / Sq Ft |
| 07/31/2014 07/31/14 | Sold | -- | -- | -- |
| 07/10/2014 07/10/14 | Pending | -- | -- | -- |
| 05/30/2014 05/30/14 | For Sale | $229,900 | -- | $140 / Sq Ft |
Tax History Compared to Growth
Tax History
| Year | Tax Paid | Tax Assessment Tax Assessment Total Assessment is a certain percentage of the fair market value that is determined by local assessors to be the total taxable value of land and additions on the property. | Land | Improvement |
|---|---|---|---|---|
| 2023 | $5,209 | $43,344 | $3,679 | $39,665 |
| 2022 | $4,029 | $33,339 | $4,162 | $29,177 |
| 2021 | $3,886 | $30,372 | $4,162 | $26,210 |
| 2020 | $3,623 | $28,098 | $4,162 | $23,936 |
| 2019 | $3,509 | $26,970 | $4,162 | $22,808 |
| 2018 | $3,401 | $25,933 | $4,162 | $21,771 |
| 2017 | $3,333 | $25,300 | $4,162 | $21,138 |
| 2016 | $3,185 | $24,150 | $4,162 | $19,988 |
| 2015 | $3,166 | $24,150 | $4,162 | $19,988 |
| 2014 | $3,311 | $25,353 | $4,162 | $21,191 |
Agents Affiliated with this Home
-
Suzy Lowe
S
Seller's Agent in 2023
Suzy Lowe
KW Diamond Partners
(913) 322-7500
3 in this area
30 Total Sales
-
Steve Hougland
S
Seller Co-Listing Agent in 2023
Steve Hougland
KW Diamond Partners
(913) 449-9920
2 in this area
79 Total Sales
-
Katie Payne

Buyer's Agent in 2023
Katie Payne
Reilly Real Estate LLC
(913) 682-0415
50 in this area
99 Total Sales
-
Tonia Stutz

Seller's Agent in 2020
Tonia Stutz
Reilly Real Estate LLC
(913) 240-2282
93 in this area
130 Total Sales
-
E
Seller's Agent in 2014
Erlys Moe
Reilly Real Estate LLC
Map
Source: Heartland MLS
MLS Number: 1886842
APN: 102-03-0-30-01-033.00-0
- 2516 Kensington Place
- 1952 Kensington Dr
- 3903 S 20th St
- 2510 S 19th Terrace
- 2316 S 17th St
- 2604 S 16th Terrace
- 1621 Vilas St
- 1813 Thornton St
- 2105 Vilas St
- 3009 Somerset Dr
- 1917 Canterbury Ct
- 2100 Limit St
- 2504 Francis Ave
- 1605 Ridge Rd
- 1536 Gatewood St
- 1410 Vilas St
- 1908 Pine Ridge Dr
- 2248 Vilas St
- 1429 Independence Ct
- 2308 Hebbeln Dr
