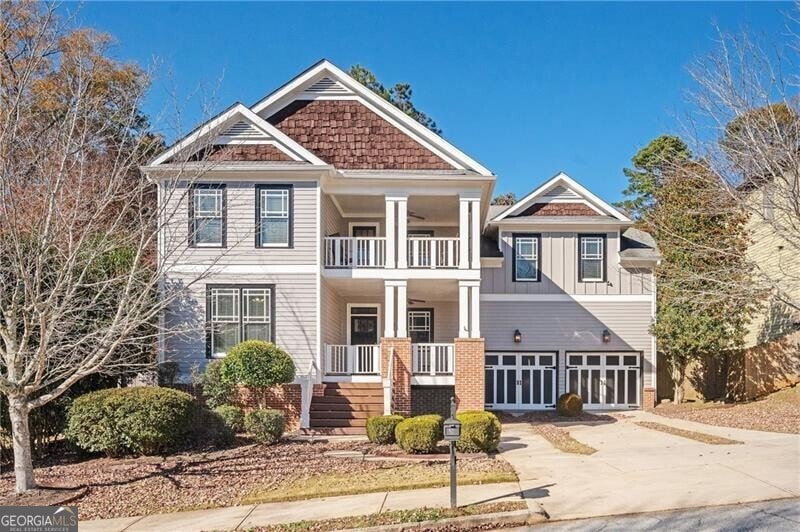
$774,000
- 4 Beds
- 3 Baths
- 1415 Dalewood Dr NE
- Atlanta, GA
Welcome to this beautiful home in the highly sought-after Toco Hills neighborhood. This spacious residence features 4 bedrooms and 3 bathrooms, offering ample space for both living and entertaining. Step inside to discover a thoughtfully designed layout with a seamless flow. The large, updated kosher kitchen is a true chef's dream, complete with modern appliances, plenty of counter space, and
Level Up Real Estate Team BHHS Georgia Properties
