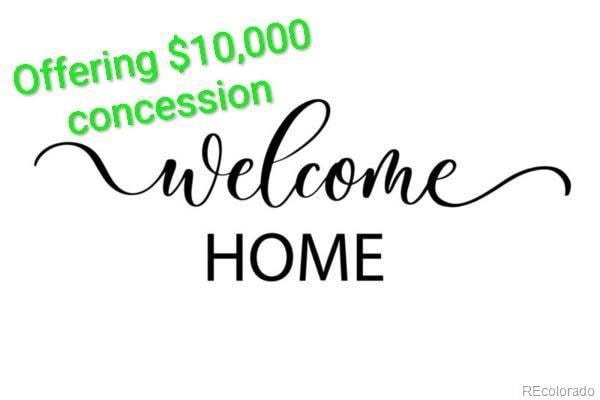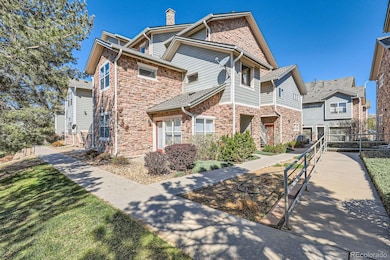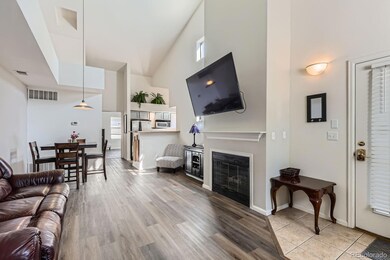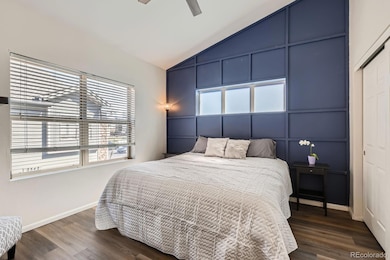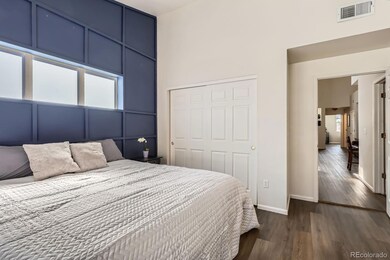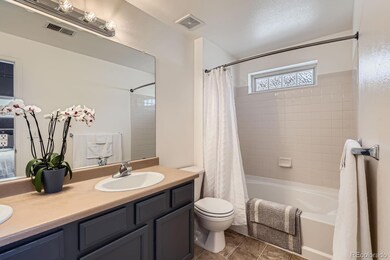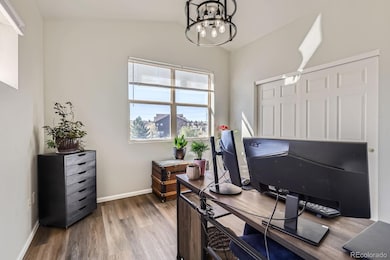2541 S Bahama Cir Unit F Aurora, CO 80013
Sterling Hills NeighborhoodEstimated payment $2,176/month
Highlights
- No Units Above
- Open Floorplan
- Contemporary Architecture
- Primary Bedroom Suite
- Clubhouse
- Vaulted Ceiling
About This Home
****MOTIVATED SELLER- offering $10,000 in concessions to buy down the rate**** Run, don't walk to see this one**** Welcome home to this stunning, newly updated 2-bedroom, 2-bathroom townhome featuring an open-concept layout and soaring vaulted ceilings! This spacious end-unit has been updated throughout with brand new flooring, roof, furnace, A/C, water heater, appliances, and beautifully refreshed bathrooms. Fresh paint throughout adds to the bright, airy feel of the home! The open floor plan is perfect for entertaining, offering plenty of room to host friends and family. An attached 1-car garage adds convenience, and the home’s location directly across from the community pool, clubhouse, and mailboxes makes everyday living even more enjoyable. Don’t miss your chance to own this move-in ready gem—schedule your private tour today!!!
Listing Agent
Resident Realty North Metro LLC Brokerage Phone: 303-913-1434 License #100051571 Listed on: 04/24/2025

Townhouse Details
Home Type
- Townhome
Est. Annual Taxes
- $2,599
Year Built
- Built in 2003
Lot Details
- No Units Above
- End Unit
- No Units Located Below
HOA Fees
- $336 Monthly HOA Fees
Parking
- 1 Car Attached Garage
- Guest Parking
Home Design
- Contemporary Architecture
- Entry on the 1st floor
- Brick Exterior Construction
- Composition Roof
- Wood Siding
Interior Spaces
- 988 Sq Ft Home
- 1-Story Property
- Open Floorplan
- Vaulted Ceiling
- Ceiling Fan
- Double Pane Windows
- Family Room with Fireplace
Kitchen
- Self-Cleaning Oven
- Range
- Microwave
- Dishwasher
- Kitchen Island
- Disposal
Flooring
- Carpet
- Laminate
- Tile
Bedrooms and Bathrooms
- 2 Main Level Bedrooms
- Primary Bedroom Suite
- 2 Full Bathrooms
Laundry
- Dryer
- Washer
Eco-Friendly Details
- Smoke Free Home
Outdoor Features
- Balcony
- Covered Patio or Porch
- Outdoor Grill
Schools
- Side Creek Elementary School
- Mrachek Middle School
- Rangeview High School
Utilities
- Forced Air Heating and Cooling System
- High Speed Internet
Listing and Financial Details
- Exclusions: Sellers personal property
- Assessor Parcel Number 034549510
Community Details
Overview
- Association fees include recycling, sewer, snow removal, trash, water
- Rock Rideg Condominium Association Inc Association, Phone Number (303) 221-1117
- Rock Ridge Subdivision
Amenities
- Clubhouse
Recreation
- Community Pool
Pet Policy
- Dogs and Cats Allowed
Map
Home Values in the Area
Average Home Value in this Area
Tax History
| Year | Tax Paid | Tax Assessment Tax Assessment Total Assessment is a certain percentage of the fair market value that is determined by local assessors to be the total taxable value of land and additions on the property. | Land | Improvement |
|---|---|---|---|---|
| 2024 | $2,583 | $18,720 | -- | -- |
| 2023 | $2,583 | $18,720 | $0 | $0 |
| 2022 | $2,590 | $17,104 | $0 | $0 |
| 2021 | $2,705 | $17,104 | $0 | $0 |
| 2020 | $2,593 | $16,502 | $0 | $0 |
| 2019 | $2,617 | $16,502 | $0 | $0 |
| 2018 | $2,096 | $13,457 | $0 | $0 |
| 2017 | $1,911 | $13,457 | $0 | $0 |
| 2016 | $1,413 | $9,035 | $0 | $0 |
| 2015 | $1,384 | $9,035 | $0 | $0 |
| 2014 | -- | $5,492 | $0 | $0 |
| 2013 | -- | $7,420 | $0 | $0 |
Property History
| Date | Event | Price | List to Sale | Price per Sq Ft |
|---|---|---|---|---|
| 09/28/2025 09/28/25 | Price Changed | $310,000 | +6.5% | $314 / Sq Ft |
| 09/18/2025 09/18/25 | Price Changed | $291,000 | +0.2% | $295 / Sq Ft |
| 08/21/2025 08/21/25 | Price Changed | $290,500 | -3.2% | $294 / Sq Ft |
| 08/02/2025 08/02/25 | Price Changed | $300,000 | -1.6% | $304 / Sq Ft |
| 07/17/2025 07/17/25 | Price Changed | $305,000 | -3.2% | $309 / Sq Ft |
| 06/03/2025 06/03/25 | Price Changed | $315,000 | -3.1% | $319 / Sq Ft |
| 04/24/2025 04/24/25 | For Sale | $325,000 | -- | $329 / Sq Ft |
Purchase History
| Date | Type | Sale Price | Title Company |
|---|---|---|---|
| Warranty Deed | $210,000 | Heritage Title Company | |
| Special Warranty Deed | $151,181 | Land Title Guarantee Company |
Mortgage History
| Date | Status | Loan Amount | Loan Type |
|---|---|---|---|
| Open | $199,500 | New Conventional | |
| Previous Owner | $120,944 | No Value Available | |
| Closed | $30,237 | No Value Available |
Source: REcolorado®
MLS Number: 4812459
APN: 1975-27-3-55-006
- 18761 E Water Dr Unit C
- 18681 E Water Dr Unit B
- 18611 E Water Dr Unit E
- 18601 E Water Dr Unit E
- 18668 E Vassar Dr
- 18664 E Lasalle Place
- 2597 S Truckee Way
- 18292 E Lasalle Place
- 2786 S Cathay Way
- 2438 S Zeno St
- 2705 S Danube Way Unit 307
- 2758 S Cathay Ct
- 18897 E Linvale Place
- 2780 S Cathay Ct
- 2792 S Bahama Ct
- 19014 E Vassar Dr
- 2604 S Dunkirk Ct
- 2792 S Ceylon St
- 2843 S Bahama St
- 18662 E Brown Place
- 18741 E Water Dr Unit B
- 2645 S Danube Way
- 2527 S Andes Cir
- 2682 S Cathay Way Unit 106
- 2682 S Cathay Way Unit 8-112
- 18109 E Lasalle Place
- 2616 S Danube Way
- 2853 S Biscay Ct
- 2875 S Tower Way
- 2977 S Bahama St
- 19595 E Bates Ave
- 17938 E Amherst Ave
- 18622 E Columbia Place
- 2451 S Fundy Cir
- 17976 E Bethany Dr
- 2513 S Genoa St
- 18851 E Baltic Place
- 19772 E Wesley Place
- 19897 E Brown Place
- 2617 S Salida St
