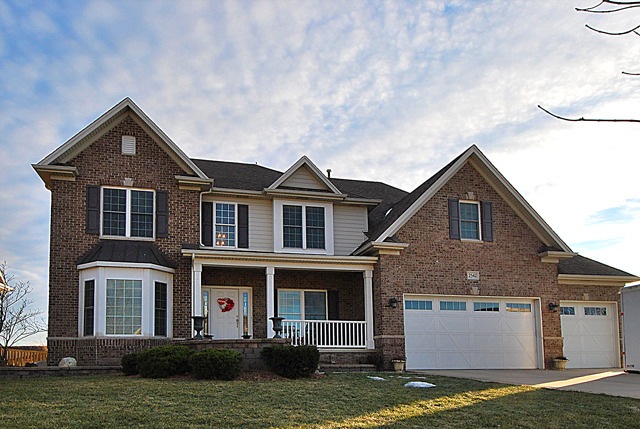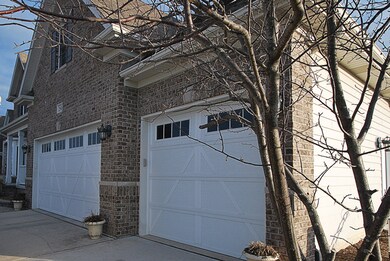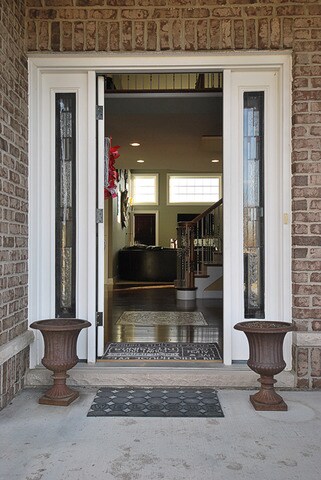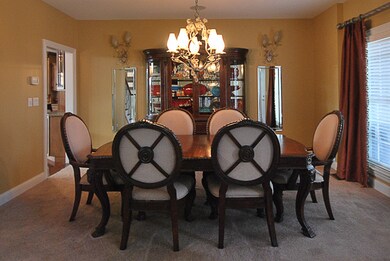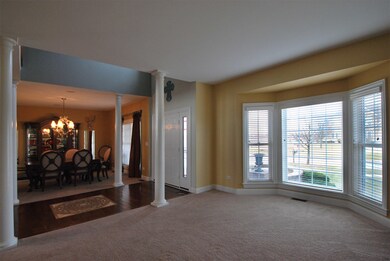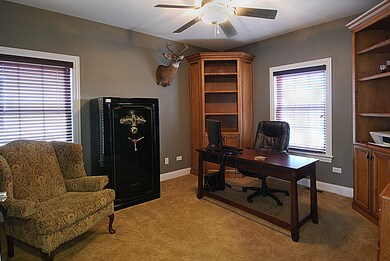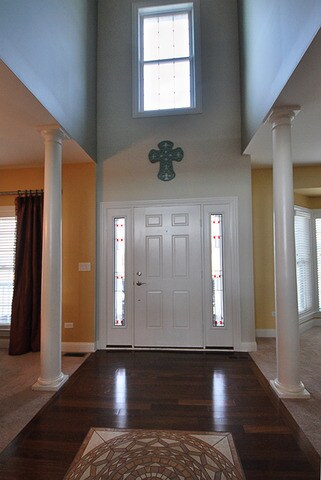
25411 W Alison Rd Unit 3 Plainfield, IL 60586
West Plainfield NeighborhoodEstimated Value: $591,000 - $664,000
Highlights
- Recreation Room
- Vaulted Ceiling
- Whirlpool Bathtub
- Double Shower
- Wood Flooring
- Den
About This Home
As of June 2016This home has so much going for it, inside and out! As you pull up the owner is greeted with concrete driveway, paver front patio and open front porch. Enjoy green grass all summer with inground sprinkler system. The quality is evident as soon as you walk in the 2 story foyer. Decorative ceramic inlay in the hardwood foyer. Wood staircase has rod iron banister as does the cat walk on the second level. Private den with built in corner cabinets right next to 2 story family room with gas log fireplace. The kitchen might be the highlight of the house. Gourmet gas cook top with elaborate custom vent hood, ceramic back splash with it's own faucet for those big pots. Beautiful cabinets, granite counters and custom cabinets. Another great feature is the large laundry/mud room. Custom built in bench and storage cabinet for your coats and shoes. Large master suite with overlook to the family room, balcony and enormous bath. Finished basement with bath and bed. Concrete patio in back.
Last Agent to Sell the Property
Charles Rutenberg Realty of IL License #475135993 Listed on: 02/03/2016

Last Buyer's Agent
S Lee Hansen
Coldwell Banker Real Estate Group License #475121713
Home Details
Home Type
- Single Family
Year Built
- 2006
Lot Details
- 10,454
HOA Fees
- $54 per month
Parking
- Attached Garage
- Garage ceiling height seven feet or more
- Garage Transmitter
- Garage Door Opener
- Driveway
- Parking Included in Price
- Garage Is Owned
Home Design
- Brick Exterior Construction
- Slab Foundation
- Asphalt Shingled Roof
Interior Spaces
- Vaulted Ceiling
- Gas Log Fireplace
- Sitting Room
- Den
- Recreation Room
- Wood Flooring
- Storm Screens
Kitchen
- Breakfast Bar
- Oven or Range
- Microwave
- Dishwasher
- Stainless Steel Appliances
- Kitchen Island
- Disposal
Bedrooms and Bathrooms
- Primary Bathroom is a Full Bathroom
- Dual Sinks
- Whirlpool Bathtub
- Double Shower
- Shower Body Spray
- Separate Shower
Laundry
- Laundry on main level
- Dryer
- Washer
Finished Basement
- Basement Fills Entire Space Under The House
- Finished Basement Bathroom
Outdoor Features
- Balcony
- Brick Porch or Patio
Utilities
- Forced Air Heating and Cooling System
- Heating System Uses Gas
Additional Features
- North or South Exposure
- Southern Exposure
Listing and Financial Details
- Homeowner Tax Exemptions
- $7,000 Seller Concession
Ownership History
Purchase Details
Home Financials for this Owner
Home Financials are based on the most recent Mortgage that was taken out on this home.Purchase Details
Purchase Details
Home Financials for this Owner
Home Financials are based on the most recent Mortgage that was taken out on this home.Purchase Details
Home Financials for this Owner
Home Financials are based on the most recent Mortgage that was taken out on this home.Similar Homes in Plainfield, IL
Home Values in the Area
Average Home Value in this Area
Purchase History
| Date | Buyer | Sale Price | Title Company |
|---|---|---|---|
| Mcclure John G | $399,900 | First American Title | |
| Ruppert Paul | $337,500 | None Available | |
| Lopez Randy | $425,000 | Greater Illinois Title Co | |
| Noble Hill At Copperleaf Llc | $127,500 | Greater Illinois Title Compa |
Mortgage History
| Date | Status | Borrower | Loan Amount |
|---|---|---|---|
| Previous Owner | Mcclure John G | $399,900 | |
| Previous Owner | Lopez Randy | $389,193 | |
| Previous Owner | Noble Hill At Copper Leaf Llc | $388,000 | |
| Previous Owner | Noble Hill At Copperleaf Llc | $127,500 |
Property History
| Date | Event | Price | Change | Sq Ft Price |
|---|---|---|---|---|
| 06/02/2016 06/02/16 | Sold | $399,900 | 0.0% | $123 / Sq Ft |
| 03/17/2016 03/17/16 | Pending | -- | -- | -- |
| 03/09/2016 03/09/16 | Price Changed | $399,900 | -2.4% | $123 / Sq Ft |
| 02/26/2016 02/26/16 | Price Changed | $409,900 | -2.4% | $126 / Sq Ft |
| 02/03/2016 02/03/16 | For Sale | $419,900 | -- | $129 / Sq Ft |
Tax History Compared to Growth
Tax History
| Year | Tax Paid | Tax Assessment Tax Assessment Total Assessment is a certain percentage of the fair market value that is determined by local assessors to be the total taxable value of land and additions on the property. | Land | Improvement |
|---|---|---|---|---|
| 2023 | -- | $176,927 | $23,399 | $153,528 |
| 2022 | $0 | $169,550 | $17,872 | $151,678 |
| 2021 | $0 | $158,458 | $16,703 | $141,755 |
| 2020 | $11,241 | $153,962 | $16,229 | $137,733 |
| 2019 | $11,241 | $146,701 | $15,464 | $131,237 |
| 2018 | $0 | $142,971 | $14,529 | $128,442 |
| 2017 | $11,241 | $135,865 | $13,807 | $122,058 |
| 2016 | $11,241 | $129,580 | $13,168 | $116,412 |
| 2015 | $10,647 | $121,386 | $12,335 | $109,051 |
| 2014 | $10,647 | $117,100 | $11,899 | $105,201 |
| 2013 | $10,647 | $117,100 | $11,899 | $105,201 |
Agents Affiliated with this Home
-
Brian Hauser

Seller's Agent in 2016
Brian Hauser
Charles Rutenberg Realty of IL
(630) 551-7868
81 Total Sales
-

Buyer's Agent in 2016
S Lee Hansen
Coldwell Banker Real Estate Group
Map
Source: Midwest Real Estate Data (MRED)
MLS Number: MRD09131169
APN: 03-29-111-007
- 25320 W Alison Dr
- 6205 Brookridge Dr
- 0002 S State Route 59
- 0001 S State Route 59
- 3000 Art Schultz Dr Unit 4
- 25354 W Cerena Cir
- 2600 John Bourg Dr
- 6603 Paul Briese Ct
- 2810 Billie Limacher Ln
- 25419 W Rock Dr
- 6710 Sahara Dr Unit 3
- 25405 Rock Dr
- 2304 Timber Trail
- 2115 Stafford Ct Unit 3
- 16432 S Harmon Ln Unit 1
- 16436 S Mueller Cir
- 3014 Oceanside Ct
- 5512 Stonybrook Dr
- 2109 Gray Hawk Dr
- 2743 River Bend Ln
- 25411 W Alison Rd Unit 3
- 25407 W Alison Rd
- 25403 W Alison Dr
- 25403 W Alison Rd
- 25410 W Alison Rd
- 25327 W Alison Rd
- 25406 W Alison Rd
- 25414 W Alison Rd
- 25402 W Alison Rd
- 25418 W Alison Rd
- 25323 W Alison Rd
- 25323 W Alison Dr
- 25328 W Alison Rd
- 25409 W Ryan Ln
- 25417 W Ryan Ln
- 25324 W Alison Rd Unit 3
- 25324 W Alison Dr
- 25403 W Ryan Ln
- 25421 W Ryan Ln
- 25401 W Ryan Ln
