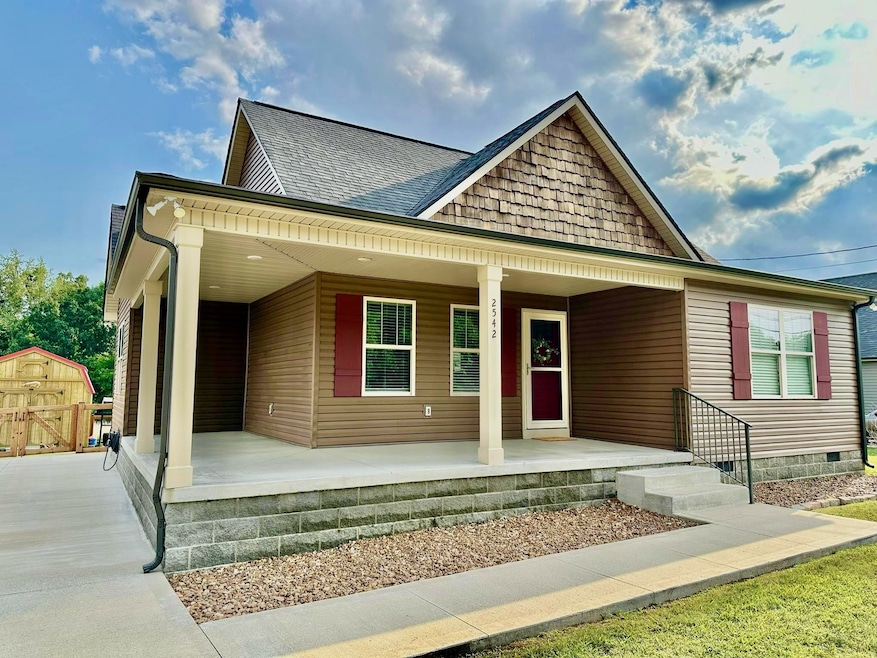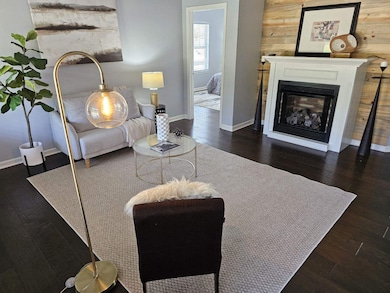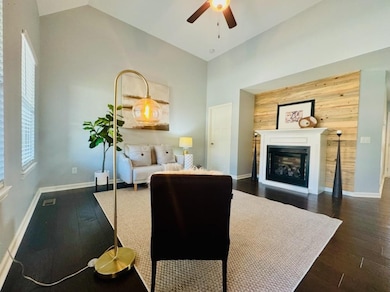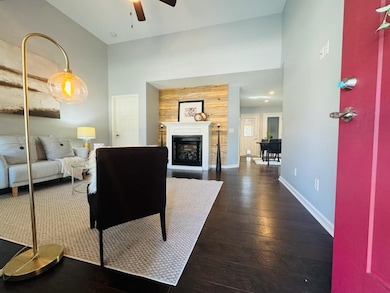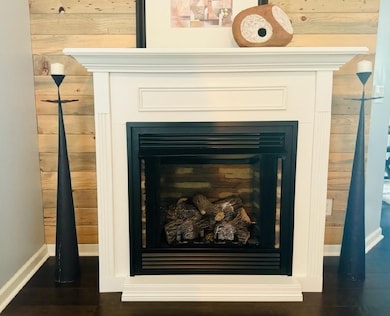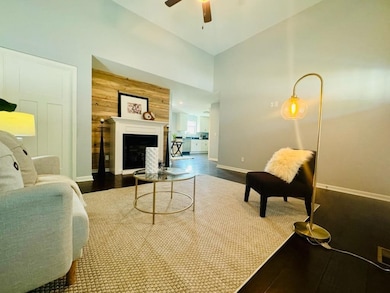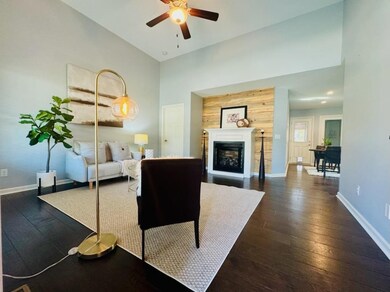
Highlights
- Deck
- Great Room
- Porch
- Traditional Architecture
- No HOA
- Cooling Available
About This Home
As of March 2025PRICE REDUCTION!! MOTIVATED SELLERS!!! LOCATION - LOCATION - This home is in the heart of Burns, TN with easy access to Nashville, minutes to Dickson. Custom finishes and upgrades throughout. Custom Spencer Mill cabinets, granite counter tops in both kitchen and baths, stainless steel appliances. Cathedral ceiling in living room. Large covered front porch with a new 12X16 screened in back deck, perfect to sit and drink coffee in the morning! Concrete drive, with a 12x20 storage shed in back - NO RESTRICTIONS - SELLERS TO PAY UP TO $700.00 TOWARDS BUYERS HOME WARRANTY
Last Agent to Sell the Property
Benchmark Realty, LLC Brokerage Phone: 6156428155 License #338754 Listed on: 09/10/2024

Home Details
Home Type
- Single Family
Est. Annual Taxes
- $1,093
Year Built
- Built in 2019
Lot Details
- 0.25 Acre Lot
- Back Yard Fenced
Home Design
- Traditional Architecture
- Asphalt Roof
- Vinyl Siding
Interior Spaces
- 1,217 Sq Ft Home
- Property has 1 Level
- Ceiling Fan
- Gas Fireplace
- Great Room
- Combination Dining and Living Room
- Vinyl Flooring
- Crawl Space
Kitchen
- Microwave
- Dishwasher
Bedrooms and Bathrooms
- 3 Main Level Bedrooms
- 2 Full Bathrooms
Outdoor Features
- Deck
- Outdoor Storage
- Porch
Schools
- Stuart Burns Elementary School
- Burns Middle School
- Dickson County High School
Utilities
- Cooling Available
- Central Heating
- Heating System Uses Natural Gas
Community Details
- No Home Owners Association
- James Walton Subd Subdivision
Listing and Financial Details
- Assessor Parcel Number 111 19704 000
Ownership History
Purchase Details
Home Financials for this Owner
Home Financials are based on the most recent Mortgage that was taken out on this home.Purchase Details
Home Financials for this Owner
Home Financials are based on the most recent Mortgage that was taken out on this home.Similar Homes in Burns, TN
Home Values in the Area
Average Home Value in this Area
Purchase History
| Date | Type | Sale Price | Title Company |
|---|---|---|---|
| Warranty Deed | $342,000 | Title Group Of Tennessee | |
| Warranty Deed | $342,000 | Title Group Of Tennessee | |
| Warranty Deed | $204,900 | -- |
Mortgage History
| Date | Status | Loan Amount | Loan Type |
|---|---|---|---|
| Open | $333,841 | FHA | |
| Closed | $333,841 | FHA | |
| Previous Owner | $95,000 | New Conventional | |
| Previous Owner | $198,753 | New Conventional | |
| Previous Owner | $156,000 | Commercial |
Property History
| Date | Event | Price | Change | Sq Ft Price |
|---|---|---|---|---|
| 03/06/2025 03/06/25 | Sold | $342,000 | -2.0% | $281 / Sq Ft |
| 01/20/2025 01/20/25 | Pending | -- | -- | -- |
| 12/09/2024 12/09/24 | Price Changed | $349,000 | -0.3% | $287 / Sq Ft |
| 11/12/2024 11/12/24 | Price Changed | $349,900 | -1.4% | $288 / Sq Ft |
| 09/30/2024 09/30/24 | Price Changed | $354,900 | -1.4% | $292 / Sq Ft |
| 09/10/2024 09/10/24 | For Sale | $359,900 | +75.6% | $296 / Sq Ft |
| 05/06/2019 05/06/19 | Sold | $204,900 | 0.0% | $176 / Sq Ft |
| 03/13/2019 03/13/19 | Pending | -- | -- | -- |
| 02/27/2019 02/27/19 | For Sale | $204,900 | -- | $176 / Sq Ft |
Tax History Compared to Growth
Tax History
| Year | Tax Paid | Tax Assessment Tax Assessment Total Assessment is a certain percentage of the fair market value that is determined by local assessors to be the total taxable value of land and additions on the property. | Land | Improvement |
|---|---|---|---|---|
| 2024 | $1,199 | $70,950 | $13,075 | $57,875 |
| 2023 | $1,093 | $46,525 | $4,700 | $41,825 |
| 2022 | $1,093 | $46,525 | $4,700 | $41,825 |
| 2021 | $1,089 | $46,525 | $4,700 | $41,825 |
| 2020 | $1,089 | $46,325 | $4,700 | $41,625 |
| 2019 | $911 | $46,325 | $4,700 | $41,625 |
Agents Affiliated with this Home
-
Tracy Roberts Smith

Seller's Agent in 2025
Tracy Roberts Smith
Benchmark Realty, LLC
(615) 642-8155
18 in this area
59 Total Sales
-
Jim Humbard

Buyer's Agent in 2025
Jim Humbard
RE/MAX
(815) 385-6770
3 in this area
17 Total Sales
-
Missy Chandler

Seller's Agent in 2019
Missy Chandler
Parker Peery Properties
(615) 405-0659
301 in this area
639 Total Sales
-
Kristie Sullivan

Buyer's Agent in 2019
Kristie Sullivan
Chris Dotson & Associates
(615) 830-6999
60 in this area
131 Total Sales
Map
Source: Realtracs
MLS Number: 2702452
APN: 022111 19704
- 1011 Bon Meade Dr
- 106 Aaron Dr
- 1040 Rebecca Dr
- 2280 Highway 47 E
- 15 Preston Ct
- 1017 Preston Dr
- 1024 Evans Rd
- 101 Brookstone Dr
- 2642 Stuart St
- 517 Main St
- 516 Main St
- 0 Old Columbia Rd
- 1032 Gordon Cir
- 708 Main St
- 3215 Church St
- 1017 Village Ct
- 2018 Highway 47 E
- 1114 Johnson St
- 115 Rae Ln
- 548 Buddy Rd
