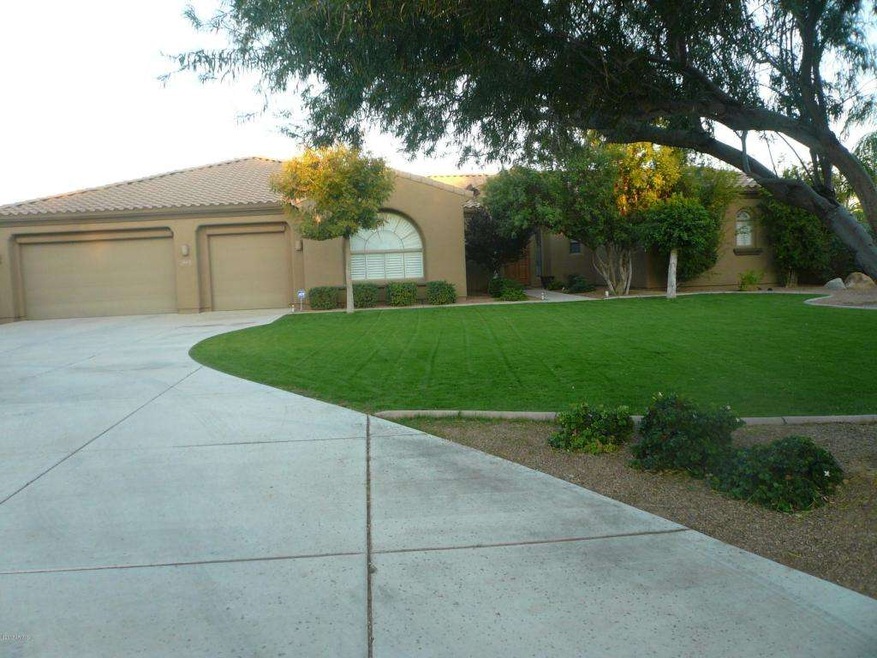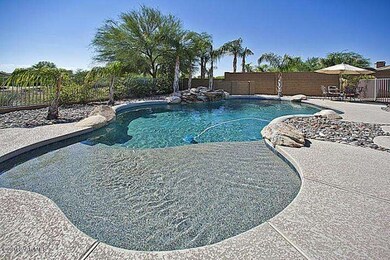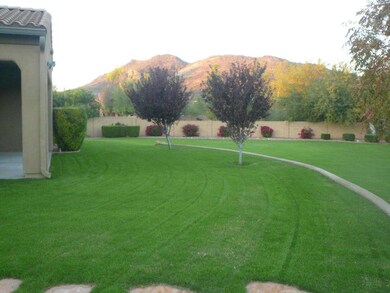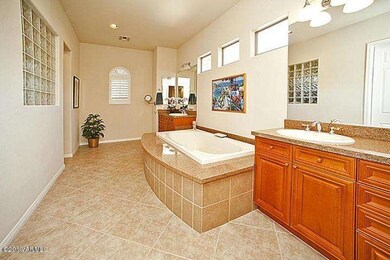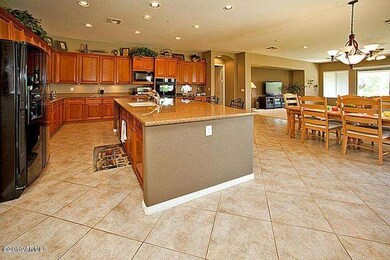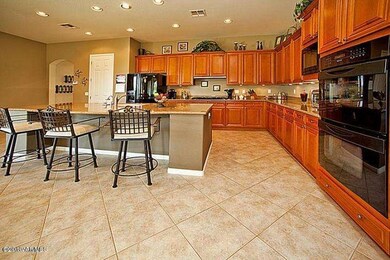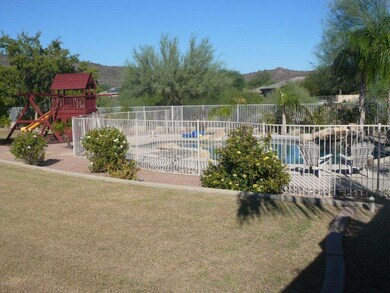
25425 N 45th Dr Phoenix, AZ 85083
Stetson Valley NeighborhoodEstimated Value: $1,156,000 - $1,544,546
Highlights
- Play Pool
- 0.69 Acre Lot
- Contemporary Architecture
- Stetson Hills Elementary School Rated A
- Mountain View
- Wood Flooring
About This Home
As of January 2014High-Demand Area of Semi-Custom Homes built by Toll Bros. Located on 3/4 fo an acre backs to a private wash//with views of Deem Hills Mountains. 4 oversized bedrooms & 2 full baths are split from the Fabulous Master Bedroom-Suite. Gourmet/Entertainers Kitchen w/large walk-in pantry/5-burner gas range 2 ovens granite counters & Island open to Dining Area & Family Rm. Game-Media Room // 2 Covered patios over-look the Fenced ''Pool'' and Play Area. Easy-Access to hiking/biking/walking trails/parks/entertainment/shopping & Freeways.
Last Agent to Sell the Property
Realty Executives License #SA020405000 Listed on: 10/13/2013

Last Buyer's Agent
Terry Call
West USA Realty License #SA559797000
Home Details
Home Type
- Single Family
Est. Annual Taxes
- $5,367
Year Built
- Built in 2002
Lot Details
- 0.69 Acre Lot
- Wrought Iron Fence
- Block Wall Fence
- Front and Back Yard Sprinklers
- Sprinklers on Timer
- Grass Covered Lot
Parking
- 3 Car Direct Access Garage
- Garage ceiling height seven feet or more
- Garage Door Opener
Home Design
- Contemporary Architecture
- Wood Frame Construction
- Tile Roof
- Stucco
Interior Spaces
- 4,212 Sq Ft Home
- 1-Story Property
- Ceiling height of 9 feet or more
- Ceiling Fan
- Double Pane Windows
- Mountain Views
- Security System Owned
- Laundry in unit
Kitchen
- Eat-In Kitchen
- Breakfast Bar
- Built-In Microwave
- Dishwasher
- Kitchen Island
- Granite Countertops
Flooring
- Wood
- Carpet
- Tile
Bedrooms and Bathrooms
- 5 Bedrooms
- Walk-In Closet
- Primary Bathroom is a Full Bathroom
- 3.5 Bathrooms
- Dual Vanity Sinks in Primary Bathroom
- Hydromassage or Jetted Bathtub
- Bathtub With Separate Shower Stall
Pool
- Play Pool
- Fence Around Pool
Schools
- Stetson Hills Elementary
- Sandra Day O'connor High School
Utilities
- Refrigerated Cooling System
- Heating System Uses Natural Gas
- Water Filtration System
- Water Softener
- High Speed Internet
- Cable TV Available
Additional Features
- No Interior Steps
- Covered patio or porch
Community Details
- Property has a Home Owners Association
- Kachina Managment Association, Phone Number (623) 572-7579
- Built by TOLL BROTHERS
- La Morada Subdivision
Listing and Financial Details
- Tax Lot 9
- Assessor Parcel Number 205-07-292
Ownership History
Purchase Details
Home Financials for this Owner
Home Financials are based on the most recent Mortgage that was taken out on this home.Purchase Details
Home Financials for this Owner
Home Financials are based on the most recent Mortgage that was taken out on this home.Purchase Details
Home Financials for this Owner
Home Financials are based on the most recent Mortgage that was taken out on this home.Purchase Details
Home Financials for this Owner
Home Financials are based on the most recent Mortgage that was taken out on this home.Purchase Details
Home Financials for this Owner
Home Financials are based on the most recent Mortgage that was taken out on this home.Purchase Details
Home Financials for this Owner
Home Financials are based on the most recent Mortgage that was taken out on this home.Purchase Details
Home Financials for this Owner
Home Financials are based on the most recent Mortgage that was taken out on this home.Similar Homes in the area
Home Values in the Area
Average Home Value in this Area
Purchase History
| Date | Buyer | Sale Price | Title Company |
|---|---|---|---|
| Parker Dale L | -- | Accommodation | |
| Parker Dale L | -- | Driggs Title Agency Inc | |
| Parker Dale L | -- | Driggs Title Agency Inc | |
| Parker Dale L | -- | Driggs Title Agency Inc | |
| Parker Dale L | -- | Accommodation | |
| Parker Dale L | -- | Driggs Title Agency Inc | |
| The Parker Family Trust | -- | Accommodation | |
| Parker Dale L | -- | Driggs Title Agency Inc | |
| Parker Dale L | -- | Driggs Title Agency Inc | |
| The Parker Family Trust | $730,000 | Chicago Title Agency Inc | |
| Stewart Scott D | $725,000 | Chicago Title Agency Inc | |
| Yewdall Paul | $507,164 | Westminster Title Agency Inc | |
| Edmunds Toll Lp | -- | Westminster Title Agency Inc |
Mortgage History
| Date | Status | Borrower | Loan Amount |
|---|---|---|---|
| Open | Parker Dale L | $350,000 | |
| Closed | Parker Dale L | $321,000 | |
| Closed | Parker Dale L | $323,300 | |
| Closed | Parker Dale L | $231,000 | |
| Closed | Parker Dale L | $170,000 | |
| Closed | The Parker Family Trust | $584,000 | |
| Previous Owner | Yewdall Paul | $395,500 | |
| Previous Owner | Yewdall Paul | $429,500 | |
| Previous Owner | Edmunds Toll Lp | $133,500 | |
| Previous Owner | Yewdall Paul | $322,700 |
Property History
| Date | Event | Price | Change | Sq Ft Price |
|---|---|---|---|---|
| 01/10/2014 01/10/14 | Sold | $730,000 | -4.6% | $173 / Sq Ft |
| 10/11/2013 10/11/13 | For Sale | $765,000 | +5.5% | $182 / Sq Ft |
| 08/21/2013 08/21/13 | Sold | $725,000 | -3.3% | $172 / Sq Ft |
| 07/18/2013 07/18/13 | Pending | -- | -- | -- |
| 06/13/2013 06/13/13 | For Sale | $750,000 | -- | $178 / Sq Ft |
Tax History Compared to Growth
Tax History
| Year | Tax Paid | Tax Assessment Tax Assessment Total Assessment is a certain percentage of the fair market value that is determined by local assessors to be the total taxable value of land and additions on the property. | Land | Improvement |
|---|---|---|---|---|
| 2025 | $7,924 | $84,194 | -- | -- |
| 2024 | $7,788 | $80,185 | -- | -- |
| 2023 | $7,788 | $97,220 | $19,440 | $77,780 |
| 2022 | $7,506 | $72,730 | $14,540 | $58,190 |
| 2021 | $7,807 | $72,110 | $14,420 | $57,690 |
| 2020 | $7,661 | $67,570 | $13,510 | $54,060 |
| 2019 | $7,423 | $65,820 | $13,160 | $52,660 |
| 2018 | $7,170 | $70,320 | $14,060 | $56,260 |
| 2017 | $6,918 | $66,320 | $13,260 | $53,060 |
| 2016 | $6,533 | $64,710 | $12,940 | $51,770 |
| 2015 | $5,793 | $67,210 | $13,440 | $53,770 |
Agents Affiliated with this Home
-
Donna Veatch
D
Seller's Agent in 2014
Donna Veatch
Realty Executives
(602) 290-5588
3 in this area
21 Total Sales
-

Buyer's Agent in 2014
Terry Call
West USA Realty
-
A
Seller's Agent in 2013
Andrea Jefferson
Real Broker
(602) 908-6023
Map
Source: Arizona Regional Multiple Listing Service (ARMLS)
MLS Number: 5014155
APN: 205-07-292
- 4417 W El Cortez Trail
- 4417 W Lawler Loop
- 25410 N 46th Ln
- 25842 N 44th Ave
- 25845 N 44th Ave
- 4239 W Reddie Loop
- 4750 W Saddlehorn Rd
- 4614 W Fallen Leaf Ln
- 4803 W Buckskin Trail
- 4213 W Villa Linda Dr
- 25622 N Singbush Loop
- 4628 W Whispering Wind Dr
- 4051 W Buckskin Trail
- 4110 W Villa Linda Dr
- 4118 W Fallen Leaf Ln
- 4102 W Fallen Leaf Ln
- 25038 N 40th Ave
- 4319 W Saguaro Park Ln
- 4117 W Whispering Wind Dr
- 4408 W Questa Dr
- 25425 N 45th Dr
- 25421 N 45th Dr
- 4506 W El Cortez Place
- 25417 N 45th Dr
- 4507 W El Cortez Place
- 4510 W El Cortez Place
- 25629 N 47th Ave
- 25413 N 45th Dr
- 4508 W Range Mule Dr
- 25620 N Moon Blossum Ln
- 25636 N Moon Blossum Ln
- 4413 W El Cortez Trail
- 4511 W El Cortez Place
- 4514 W El Cortez Place
- 25409 N 45th Dr
- 25432 N 44th Dr
- 4512 W Range Mule Dr
- 4405 W El Cortez Trail
- 25644 N Moon Blossum Ln
- 4509 W Range Mule Dr
