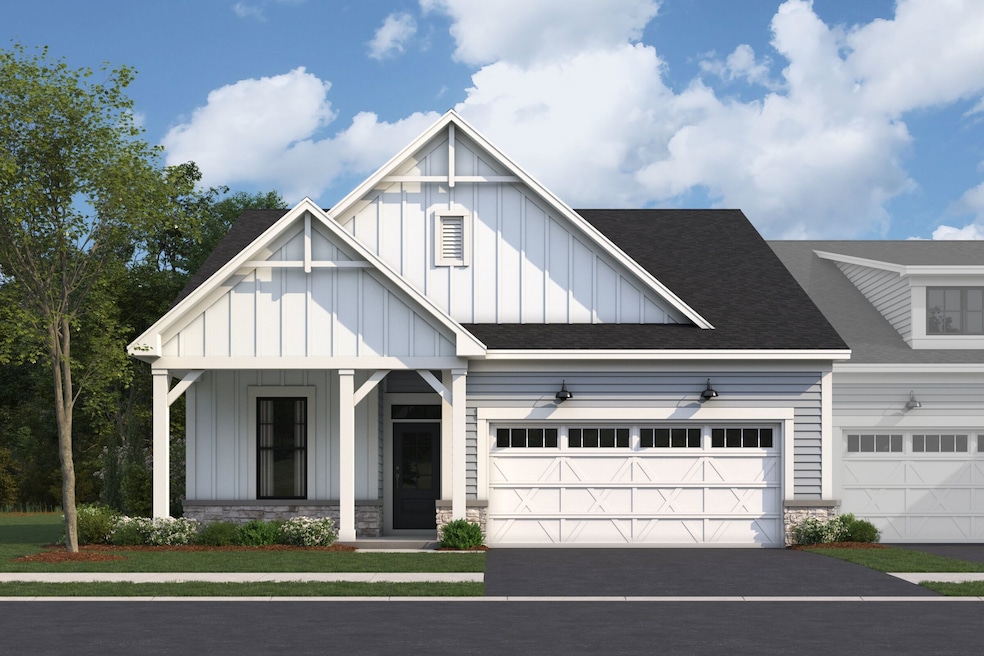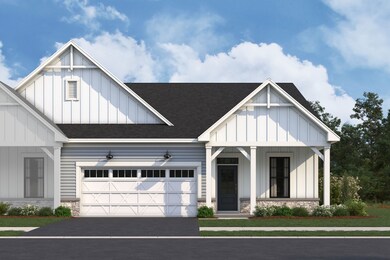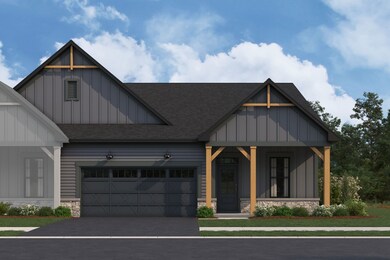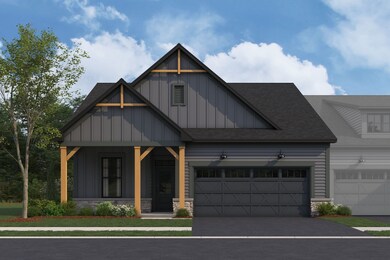
25425 W Alabaster Cir Plainfield, IL 60544
West Plainfield NeighborhoodEstimated payment $2,823/month
Highlights
- New Construction
- Pond in Community
- 1-Story Property
- Lincoln Elementary School Rated A-
- Park
About This Home
The Ballard plan available at The Villas at Lockley is a versatile and stylish single-story home, offering 1,620 square feet of thoughtfully designed living space. With 2 bedrooms, 2 baths, and a 2-car garage, this layout blends functionality and comfort, making it ideal for a variety of lifestyles.
The open-concept layout features a modern kitchen with a central island, connecting seamlessly to the family room and dining area—perfect for gatherings or everyday living. The owner’s suite serves as a private retreat, complete with an optional tray ceiling, a spacious walk-in closet, and an en-suite bath with the option for a walk-in shower.
For those seeking to personalize their space, the Ballard offers a range of options. Homeowners can add a cozy fireplace to the family room, include stairs to a basement for extra storage or living space, and upgrade the owner’s bath for an enhanced luxury experience. Exterior living can be expanded with options for an extended patio, a screened porch, or an extended screened porch—perfect for enjoying outdoor relaxation in any season.
The second bedroom, conveniently located near the front of the home, offers flexibility for guests or a home office. A well-designed mudroom, laundry area, and additional storage space complete the floorplan, ensuring all your practical needs are met.
There's so much to love about the Ballard floorplan; contact our team to learn more about using this plan... MLS# 12420775
Townhouse Details
Home Type
- Townhome
Parking
- 2 Car Garage
Home Design
- New Construction
- Quick Move-In Home
- Ballard Plan
Interior Spaces
- 1,620 Sq Ft Home
- 1-Story Property
Bedrooms and Bathrooms
- 2 Bedrooms
- 2 Full Bathrooms
Listing and Financial Details
- Home Available for Move-In on 1/18/26
Community Details
Overview
- Actively Selling
- Built by M/I Homes
- The Villas At Lockley Subdivision
- Pond in Community
Recreation
- Park
Sales Office
- 25542 W Alabaster Circle
- Plainfield, IL 60544
- 630-360-9063
- Builder Spec Website
Office Hours
- Mon-Thu 10am-6pm; Fri 2:30pm-6pm; Sat 12pm-11:30pm; Sun 12pm-6pm
Map
Similar Homes in Plainfield, IL
Home Values in the Area
Average Home Value in this Area
Property History
| Date | Event | Price | Change | Sq Ft Price |
|---|---|---|---|---|
| 07/16/2025 07/16/25 | For Sale | $431,680 | 0.0% | $266 / Sq Ft |
| 07/15/2025 07/15/25 | For Sale | $431,680 | -- | $266 / Sq Ft |
- 25444 W Alabaster Cir
- 25419 W Alabaster Cir
- 25450 W Alabaster Cir
- 25418 W Alabaster Cir
- 25501 W Stockwell Dr
- 25542 W Alabaster Cir
- 25542 W Alabaster Cir
- 25542 W Alabaster Cir
- 25542 W Alabaster Cir
- 25448 W Stockwell Dr
- 25440 W Emory Ln
- 25450 W Stockwell Dr
- 25520 W Stockwell Dr
- 25520 W Stockwell Dr
- 25520 W Stockwell Dr
- 25518 W Stockwell Dr
- 25520 W Stockwell Dr
- 25502 W Stockwell Dr
- 25500 W Stockwell Dr
- 25456 W Stockwell Dr
- 25312 Government Ln
- 24738 George Washington Dr
- 14750 S Wallin Dr
- 24610 George Washington Dr
- 14626 Paul Revere Ln
- 13625 Sanibel St
- 13309 Round Barn Rd
- 12948 Parterre Place
- 24248 W Main St
- 24138 W Main St
- 14816 S Penn Rd
- 13915 S Autumn Way
- 26034 W 127th St
- 12520 S Cherry Blossom Blvd
- 12832 S White Willow Dr Unit 201
- 12829 Blue Spruce Dr Unit 303
- 12822 White Willow Dr
- 12834 S White Willow Dr Unit 207
- 12713 Wild Rye Ct
- 16316 Spring Creek Ln



