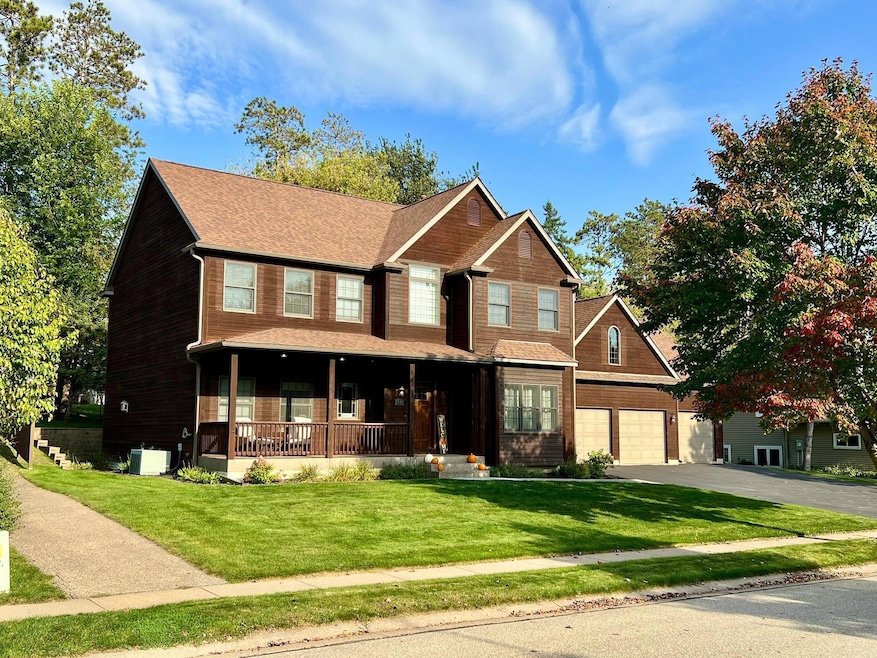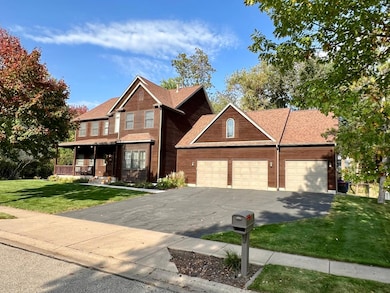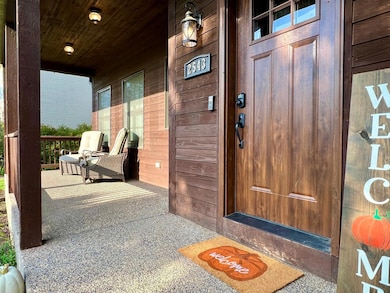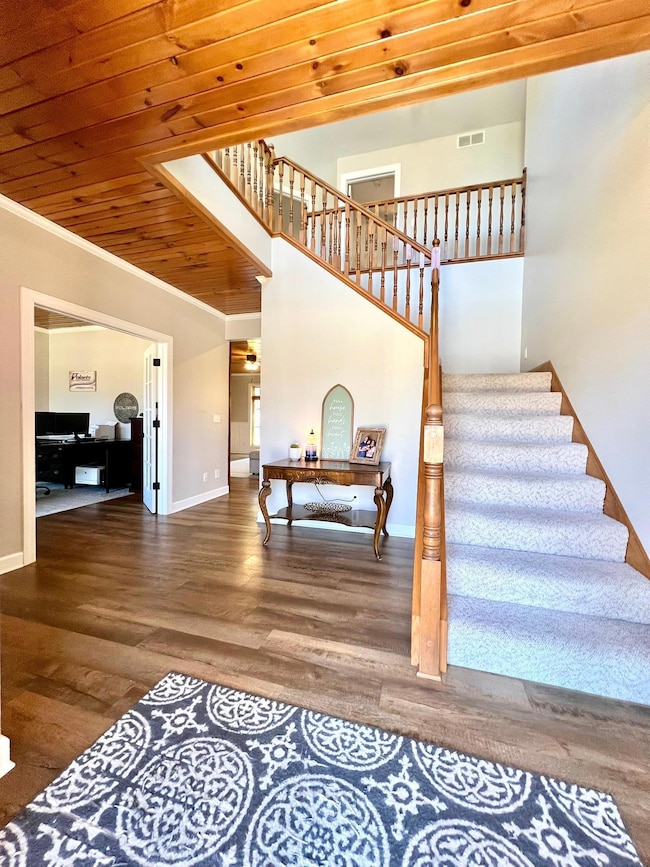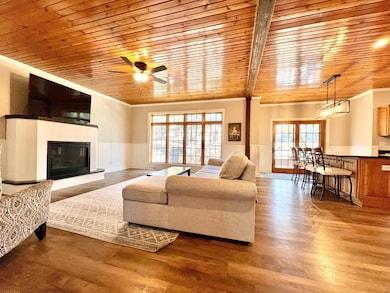2543 Sunny Meadow Ln Red Wing, MN 55066
Estimated payment $3,394/month
Highlights
- Family Room with Fireplace
- Home Office
- The kitchen features windows
- No HOA
- Home Gym
- 3 Car Attached Garage
About This Home
Beautifully remodeled 2-story home with 4 bedrooms and 3 1/2 baths features stylish and classy decor! You will love the numerous updates, open great room and kitchen concept, light and bright rooms and wonderful floor plan. From the moment you arrive, the instant appeal of the large front porch and natural Redwood siding draws you right in. As you enter, there's a welcoming 2-story entry with open staircase to the upper level. The main level features an office/den with French doors, newly remodeled great room and kitchen area with island seating, dining room, laundry room, back entry with siting area, 1/2 bath and two-tiered deck. Upstairs, you'll find a lovely owner's bedroom suite with a large walk-in closet and private full bath. Plus, 3 more bedrooms, a walk-thru full bath and a sitting area/landing that would be a perfect nook for reading or computer work. The expansive lower level is versatile and currently has an exercise area, game room and family room with new barn doors to a storage area and glass doors to a large closet. Plus, a 4th newly finished 3/4 bathroom. The 3 car garage is divided into a 2 car space with sealed flooring and finished walls and a 3rd stall currently used for storage. Welcome to your new dream home!
List of updates by owners since 2022:
New sidewalk, front door, luxury vinyl plank through main level and all bathrooms, lighting fixtures, appliances, painted whole house (walls, doors and trim), granite countertops in kitchen, new countertop in laundry room, new 3/4 bathroom in basement, tore down wall between kitchen and living room, new toilets in all bathrooms, carpet throughout, epoxy garage floor 2024, updated landscaping, cleaned up backyard brush to usable grass, new water heater 2022.
Home Details
Home Type
- Single Family
Est. Annual Taxes
- $6,632
Year Built
- Built in 1998
Lot Details
- 0.29 Acre Lot
- Partially Fenced Property
- Many Trees
Parking
- 3 Car Attached Garage
Home Design
- Pitched Roof
- Wood Siding
Interior Spaces
- 2-Story Property
- Electric Fireplace
- Gas Fireplace
- Family Room with Fireplace
- 2 Fireplaces
- Great Room
- Dining Room
- Home Office
- Game Room with Fireplace
- Home Gym
- Finished Basement
- Basement Fills Entire Space Under The House
Kitchen
- Cooktop
- Microwave
- Dishwasher
- Disposal
- The kitchen features windows
Bedrooms and Bathrooms
- 4 Bedrooms
Laundry
- Laundry Room
- Dryer
- Washer
Eco-Friendly Details
- Air Exchanger
Utilities
- Forced Air Heating and Cooling System
- 200+ Amp Service
- Water Softener is Owned
Community Details
- No Home Owners Association
- Hi Park Heights 4Th Subdivision
Listing and Financial Details
- Assessor Parcel Number 552660070
Map
Home Values in the Area
Average Home Value in this Area
Tax History
| Year | Tax Paid | Tax Assessment Tax Assessment Total Assessment is a certain percentage of the fair market value that is determined by local assessors to be the total taxable value of land and additions on the property. | Land | Improvement |
|---|---|---|---|---|
| 2025 | $6,848 | $514,300 | $47,900 | $466,400 |
| 2024 | -- | $505,400 | $47,900 | $457,500 |
| 2023 | $6,756 | $474,000 | $47,900 | $426,100 |
| 2022 | $6,246 | $498,200 | $53,200 | $445,000 |
| 2021 | $6,008 | $417,700 | $53,200 | $364,500 |
| 2020 | $5,908 | $407,400 | $53,200 | $354,200 |
| 2019 | $5,892 | $375,900 | $53,200 | $322,700 |
| 2018 | $4,728 | $379,200 | $51,300 | $327,900 |
| 2017 | $4,610 | $327,000 | $51,300 | $275,700 |
| 2016 | $4,216 | $323,200 | $51,300 | $271,900 |
| 2015 | $4,028 | $310,900 | $51,300 | $259,600 |
| 2014 | -- | $296,400 | $51,300 | $245,100 |
Property History
| Date | Event | Price | List to Sale | Price per Sq Ft |
|---|---|---|---|---|
| 09/02/2025 09/02/25 | For Sale | $539,500 | 0.0% | $130 / Sq Ft |
| 09/01/2025 09/01/25 | Off Market | $539,500 | -- | -- |
| 07/18/2025 07/18/25 | Price Changed | $539,500 | 0.0% | $130 / Sq Ft |
| 07/18/2025 07/18/25 | For Sale | $539,500 | -1.8% | $130 / Sq Ft |
| 06/30/2025 06/30/25 | Off Market | $549,500 | -- | -- |
| 06/10/2025 06/10/25 | Price Changed | $549,500 | -1.8% | $133 / Sq Ft |
| 04/24/2025 04/24/25 | Price Changed | $559,500 | -1.0% | $135 / Sq Ft |
| 04/07/2025 04/07/25 | Price Changed | $565,000 | -1.7% | $136 / Sq Ft |
| 03/29/2025 03/29/25 | For Sale | $575,000 | -- | $139 / Sq Ft |
Purchase History
| Date | Type | Sale Price | Title Company |
|---|---|---|---|
| Warranty Deed | $400,000 | Knight Barry Ttl United Llc | |
| Warranty Deed | $325,000 | -- | |
| Warranty Deed | $325,000 | -- | |
| Warranty Deed | $290,000 | -- | |
| Warranty Deed | $22,000 | -- | |
| Deed | $3,500 | -- | |
| Deed | $3,500 | -- |
Mortgage History
| Date | Status | Loan Amount | Loan Type |
|---|---|---|---|
| Open | $320,000 | New Conventional |
Source: NorthstarMLS
MLS Number: 6690264
APN: 55.266.0070
- 2391 Clover Ln
- 2391 Brooks Ave
- 2351 Hallquist Ave
- 2363 Brooks Ave
- 769 Pioneer Rd
- 2840 Pine Ridge Blvd
- 2345 S Oak Dr
- 676 Hi Park Ave
- 1940 Cherry St
- 1884 Cherry St
- 1846 Twin Bluff Rd
- 1860 Cherry St
- 611 Cherrywood Ct
- 604 Cherrywood Ct
- 1606 Reichert Ave
- 2114 Village Dr Unit 123
- 1238 Foursome St
- 1224 Tee Up Ln
- 1828 Perlich Ave Unit 1A
- 1108 Hawthorne St
- 1405 S Park St
- 1543 Bush St
- 752 McSorley St
- 405 W 3rd St Unit A
- 437 Main St Unit 3
- 314 W 4th St
- 419 Main St
- 222 Bush St
- 520 Tyler Rd S
- 540 Tyler Rd S
- 237 Motel Ave
- 260 S Plum St
- 739-819 Lucas Ln
- 66182 310th Ave
- 300 West Ave
- 301 5th St S Unit 1
- 415 Hickory Dr
- 76 Meggan Dr
- 74 Meggan Dr
- 2444 Yellowstone Dr
