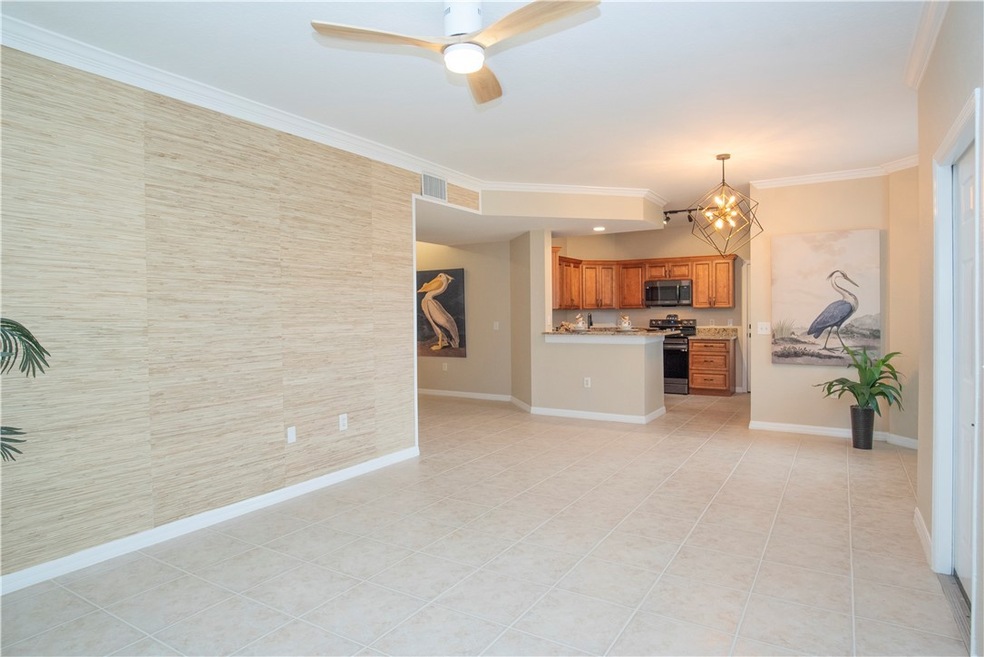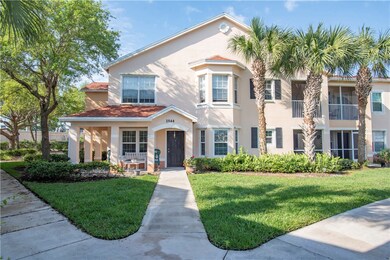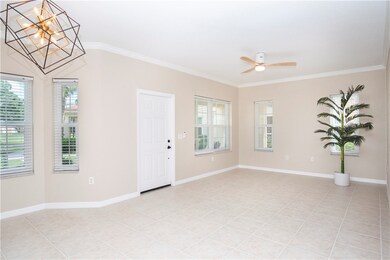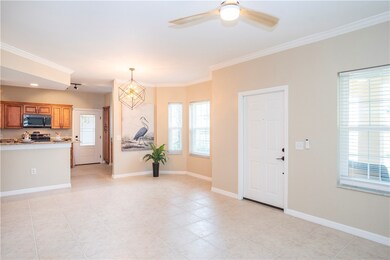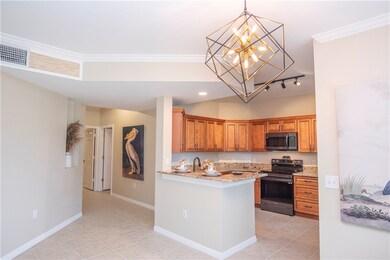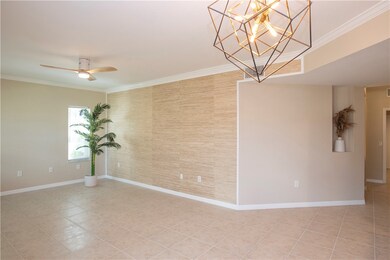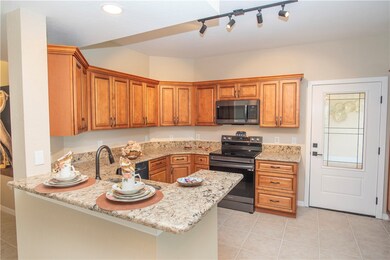
2544 57th Cir Unit 2544 Vero Beach, FL 32966
Vero Beach South NeighborhoodEstimated Value: $278,658 - $295,000
Highlights
- Lake Front
- Fitness Center
- Outdoor Pool
- Vero Beach High School Rated A-
- Home fronts a pond
- Gated Community
About This Home
As of December 2024Possibly the best view in gated Palm Estates! As you enter, it becomes immediately apparent that this 1st floor corner-unit lives more like a home than a condo. All 3 bedrooms are large w/ stunning wood floors & walk-in closets. Nicely updated with a wonderful custom kitchen w/ granite counters, newer appliances, new fixtures, updated bathrooms, custom butcher block desk nook, modern lighting fixtures, new fans, updated bathrooms, epoxied 2 car garage, '24 WH, '24 Washer & Dryer, '23 Impact Windows, '22 AC & '22 Roof. Pet friendly community with a clubhouse and pool.
Last Agent to Sell the Property
Alex MacWilliam, Inc. Brokerage Phone: 772-231-6509 License #3454173 Listed on: 09/20/2024
Last Buyer's Agent
Alex MacWilliam, Inc. Brokerage Phone: 772-231-6509 License #3454173 Listed on: 09/20/2024
Property Details
Home Type
- Condominium
Est. Annual Taxes
- $884
Year Built
- Built in 2004
Lot Details
- Home fronts a pond
- Lake Front
- North Facing Home
Parking
- 2 Car Garage
Home Design
- Tile Roof
Interior Spaces
- 1,600 Sq Ft Home
- 2-Story Property
- Partially Furnished
- Crown Molding
- High Ceiling
- Lake Views
Kitchen
- Range
- Microwave
- Dishwasher
- Disposal
Flooring
- Wood
- Tile
Bedrooms and Bathrooms
- 3 Bedrooms
- Split Bedroom Floorplan
- Walk-In Closet
- 2 Full Bathrooms
- Roman Tub
- Bathtub
Laundry
- Laundry Room
- Dryer
- Washer
Outdoor Features
- Screened Patio
Utilities
- Central Heating and Cooling System
- Electric Water Heater
Listing and Financial Details
- Assessor Parcel Number 33390400035012002544.0
Community Details
Overview
- Association fees include common areas, insurance, ground maintenance, maintenance structure, recreation facilities, reserve fund, roof
- Keystone Association
- Palm Estates Subdivision
Amenities
- Clubhouse
Recreation
- Fitness Center
- Community Pool
Pet Policy
- Limit on the number of pets
- Pet Size Limit
- Breed Restrictions
Security
- Resident Manager or Management On Site
- Gated Community
Ownership History
Purchase Details
Home Financials for this Owner
Home Financials are based on the most recent Mortgage that was taken out on this home.Purchase Details
Home Financials for this Owner
Home Financials are based on the most recent Mortgage that was taken out on this home.Purchase Details
Purchase Details
Home Financials for this Owner
Home Financials are based on the most recent Mortgage that was taken out on this home.Purchase Details
Similar Homes in Vero Beach, FL
Home Values in the Area
Average Home Value in this Area
Purchase History
| Date | Buyer | Sale Price | Title Company |
|---|---|---|---|
| Roper Marijo | $295,000 | Majesty Title Services | |
| Winkler Annette | $220,000 | Majesty Title Services | |
| Altenbern Mary Pat | $179,000 | Oceanside Title & Escrow | |
| Maxwell Jennifer | $170,000 | Oceanside Title & Escrow Inc | |
| Bredeson Duane H | $92,000 | Treasure Coast Title Agency |
Mortgage History
| Date | Status | Borrower | Loan Amount |
|---|---|---|---|
| Previous Owner | Maxwell Jennifer | $70,000 |
Property History
| Date | Event | Price | Change | Sq Ft Price |
|---|---|---|---|---|
| 12/06/2024 12/06/24 | Sold | $295,000 | -4.8% | $184 / Sq Ft |
| 10/28/2024 10/28/24 | Price Changed | $310,000 | -1.6% | $194 / Sq Ft |
| 09/28/2024 09/28/24 | For Sale | $315,000 | +43.2% | $197 / Sq Ft |
| 08/08/2024 08/08/24 | Sold | $220,000 | -18.5% | $138 / Sq Ft |
| 05/23/2024 05/23/24 | Price Changed | $270,000 | -6.9% | $169 / Sq Ft |
| 03/29/2024 03/29/24 | Price Changed | $290,000 | -3.3% | $181 / Sq Ft |
| 03/05/2024 03/05/24 | For Sale | $300,000 | +76.5% | $188 / Sq Ft |
| 12/27/2017 12/27/17 | Sold | $170,000 | -5.0% | $106 / Sq Ft |
| 11/27/2017 11/27/17 | Pending | -- | -- | -- |
| 08/04/2017 08/04/17 | For Sale | $179,000 | -- | $112 / Sq Ft |
Tax History Compared to Growth
Tax History
| Year | Tax Paid | Tax Assessment Tax Assessment Total Assessment is a certain percentage of the fair market value that is determined by local assessors to be the total taxable value of land and additions on the property. | Land | Improvement |
|---|---|---|---|---|
| 2024 | $884 | $239,514 | -- | $239,514 |
| 2023 | $884 | $165,151 | $0 | $0 |
| 2022 | $917 | $160,341 | $0 | $0 |
| 2021 | $1,787 | $155,671 | $0 | $0 |
| 2020 | $1,775 | $153,522 | $0 | $153,522 |
| 2019 | $1,830 | $153,522 | $0 | $153,522 |
| 2018 | $2,387 | $149,050 | $0 | $149,050 |
| 2017 | $2,137 | $156,895 | $0 | $0 |
| 2016 | $1,933 | $136,430 | $0 | $0 |
| 2015 | $1,582 | $90,950 | $0 | $0 |
| 2014 | $1,412 | $82,760 | $0 | $0 |
Agents Affiliated with this Home
-
Phillip Sunkel

Seller's Agent in 2024
Phillip Sunkel
Alex MacWilliam, Inc.
(772) 538-2339
14 in this area
63 Total Sales
-
Bob DeWaters
B
Seller's Agent in 2017
Bob DeWaters
Dale Sorensen Real Estate Inc.
(772) 231-4712
16 Total Sales
-
Elizabeth Sorensen
E
Seller Co-Listing Agent in 2017
Elizabeth Sorensen
Dale Sorensen Real Estate Inc.
(772) 713-5512
8 in this area
130 Total Sales
-
Cheryl Michel

Buyer's Agent in 2017
Cheryl Michel
One Sotheby's Int'l Realty
25 in this area
105 Total Sales
Map
Source: REALTORS® Association of Indian River County
MLS Number: 281532
APN: 33-39-04-00035-0120-02544.0
- 2560 57th Cir
- 2536 57th Cir
- 2536 57th Cir Unit 2536
- 2570 57th Cir
- 2450 55th Square
- 2254 57th Cir
- 5845 23rd St
- 5832 22nd St
- 2258 57th Cir Unit 2258
- 2416 57th Cir
- 2318 57th Cir Unit 2318
- 2365 55th Square
- 5895 Bella Rosa Ln
- 5410 25th Place
- 5930 Bella Rosa Ln
- 2410 53rd Ave
- 6005 Bella Rosa Ln
- 2290 Compass Pointe Dr
- 6012 Bella Rosa Ln
- 5240 20th St
- 2542 57th Cir Unit 2542
- 2542 57th Cir Unit 2452
- 2542 57th Cir
- 2554 57th Cir Unit 2554
- 2554 57th Cir
- 2540 57th Cir Unit 2540
- 2558 57th Cir
- 2546 57th Cir Unit 2546
- 2552 57th Cir
- 2548 57th Cir Unit 2548
- 2556 57th Cir
- 2556 57th Cir
- 2550 57th Cir Unit 2550
- 2524 57th Cir
- 2562 57th Cir
- 2536 57th Cir Unit 2536 57th Circle
- 2514 57th Cir Unit 2514
- 2522 57th Cir Unit 2522
- 2534 57th Cir Unit 2354
- 2534 57th Cir Unit 2534
