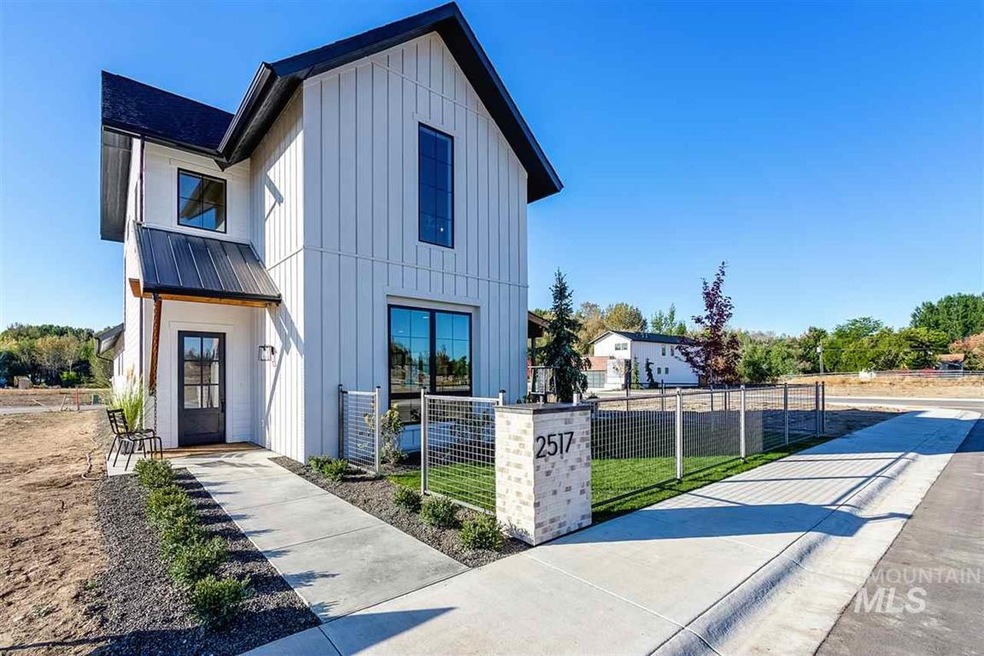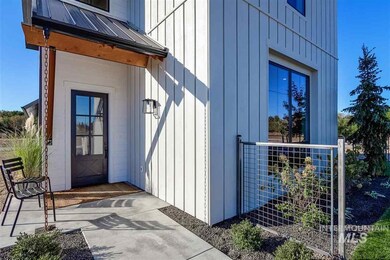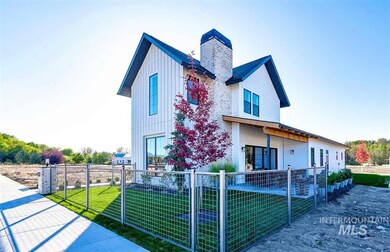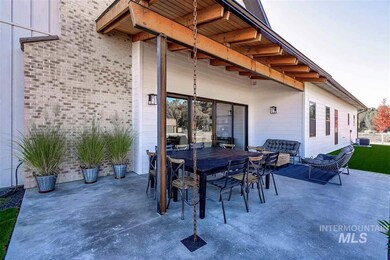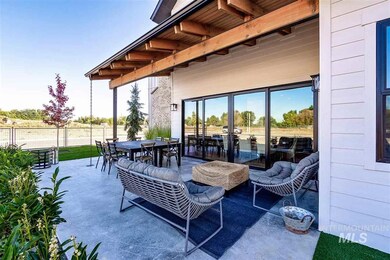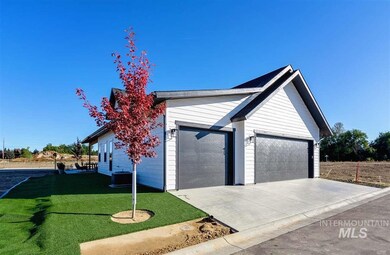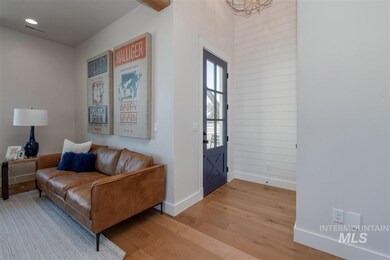
$675,000
- 4 Beds
- 2 Baths
- 1,930 Sq Ft
- 92 S Vandries Ave
- Eagle, ID
Welcome to this beautifully designed 4-bedroom,2-bathroom home nestled in the heart of Eagle.Perfectly suited for modern living,this home offers a seamless blend of comfort,functionality and style.As you step inside,you’re greeted by a spacious great room with a cozy fireplace,perfect for relaxing or entertaining.The heart of the home is the kitchen,featuring a large island,double ovens,gas
Tristan Abbott Boise Premier Real Estate
