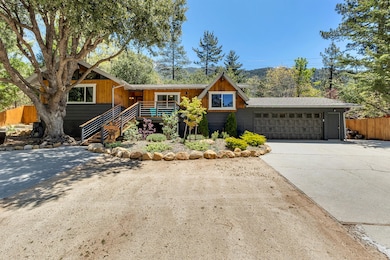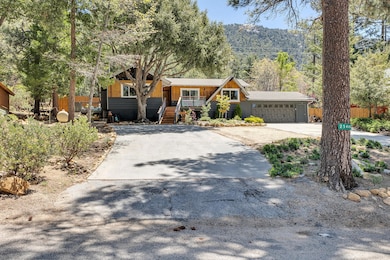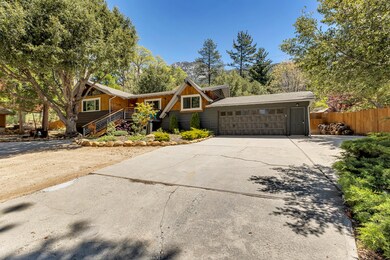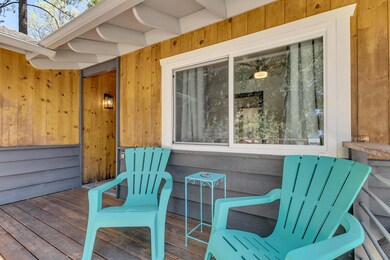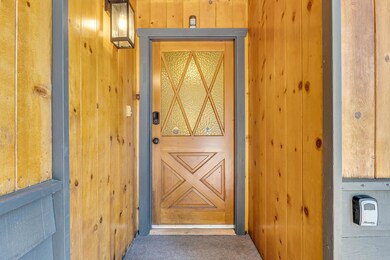
25440 Rim Rock Rd Idyllwild, CA 92549
Idyllwild NeighborhoodEstimated payment $3,602/month
Highlights
- Deck
- Wood Flooring
- Granite Countertops
- Wood Burning Stove
- Furnished
- 1-minute walk to Humber Park
About This Home
MODERN RUSTIC CHIC. MOVE IN READY and beautifully updated and reimagined 1970's single level ranch home with modern rustic and farmhouse features, including new kitchen, remodeled bathrooms and dramatic open beam ceiling design. The spacious living room has wood paneling finished in a sparkling modern aesthetic and a stunning floor to ceiling rock fireplace with airtight wood stove insert. The light and bright interior features a wonderfully charming kitchen with brilliant white subway tile, granite counters, open shelving and gleaming stainless appliances. An adjoining dining area looks out to the large private entertainment deck and fenced yard. There are 3 bedrooms, refreshed with designer quality finishes and modern farmhouse lighting and furnishings (included) and 1.75 remodeled baths with subway tile, new vanities, fixtures and lighting. Some additional features include laundry room with washer and dryer and pantry storage, central heat and A/C, spacious newly fenced back yard with multiple outdoor living areas, attached 2 car garage, circular driveway, lots of parking including separate RV area, all on .34 acre in Fern Valley. Quality turn key furnishings are included.
Home Details
Home Type
- Single Family
Est. Annual Taxes
- $4,011
Year Built
- Built in 1972
Lot Details
- 0.34 Acre Lot
- Wood Fence
Home Design
- Composition Shingle Roof
- Wood Siding
Interior Spaces
- 1,290 Sq Ft Home
- 1-Story Property
- Furnished
- Beamed Ceilings
- Wood Burning Stove
- Living Room with Fireplace
- Dining Area
Kitchen
- Electric Range
- Dishwasher
- Granite Countertops
Flooring
- Wood
- Carpet
Bedrooms and Bathrooms
- 3 Bedrooms
Laundry
- Laundry Room
- Dryer
- Washer
Parking
- 2 Car Attached Garage
- Driveway
Outdoor Features
- Deck
Utilities
- Forced Air Heating and Cooling System
- Wood Insert Heater
- Heating System Uses Wood
- Heating System Uses Propane
- Property is located within a water district
- Septic Tank
Listing and Financial Details
- Assessor Parcel Number 564163020
Map
Home Values in the Area
Average Home Value in this Area
Tax History
| Year | Tax Paid | Tax Assessment Tax Assessment Total Assessment is a certain percentage of the fair market value that is determined by local assessors to be the total taxable value of land and additions on the property. | Land | Improvement |
|---|---|---|---|---|
| 2023 | $4,011 | $322,708 | $70,427 | $252,281 |
| 2022 | $3,901 | $316,382 | $69,047 | $247,335 |
| 2021 | $3,821 | $310,180 | $67,694 | $242,486 |
| 2020 | $3,751 | $307,000 | $67,000 | $240,000 |
| 2019 | $2,765 | $222,196 | $72,769 | $149,427 |
| 2018 | $2,167 | $173,121 | $62,458 | $110,663 |
| 2017 | $2,124 | $169,728 | $61,234 | $108,494 |
| 2016 | $2,109 | $166,401 | $60,034 | $106,367 |
| 2015 | $2,104 | $163,903 | $59,133 | $104,770 |
| 2014 | $2,017 | $160,695 | $57,976 | $102,719 |
Property History
| Date | Event | Price | Change | Sq Ft Price |
|---|---|---|---|---|
| 05/06/2025 05/06/25 | For Sale | $584,000 | +90.2% | $453 / Sq Ft |
| 11/06/2019 11/06/19 | Sold | $307,000 | -5.5% | $238 / Sq Ft |
| 10/12/2019 10/12/19 | Pending | -- | -- | -- |
| 08/13/2019 08/13/19 | For Sale | $325,000 | -- | $252 / Sq Ft |
Purchase History
| Date | Type | Sale Price | Title Company |
|---|---|---|---|
| Grant Deed | $307,000 | Lawyers Title | |
| Interfamily Deed Transfer | -- | None Available | |
| Interfamily Deed Transfer | -- | None Available |
Mortgage History
| Date | Status | Loan Amount | Loan Type |
|---|---|---|---|
| Open | $249,700 | New Conventional | |
| Closed | $245,600 | New Conventional |
Similar Homes in the area
Source: California Desert Association of REALTORS®
MLS Number: 219130463
APN: 564-163-020
- 25450 Rim Rock Rd
- 25465 Seneca Dr
- 55135 San Jacinto Rd
- 55250 John Muir Rd
- 55160 John Muir Rd
- 0 Lot # 45 San Jacinto Rd
- 25445 Palomar Rd
- 25270 Palomar Rd
- 55055 John Muir Rd
- 25420 Lodge Rd
- 25402 Lodge Rd
- 55305 S Circle Dr Unit 2
- 55305 S Circle Dr
- 55295 S Circle Dr
- 55260 S Circle Dr
- 25445 Fern Valley Rd
- 53350 Circle View Dr
- 53360 Rising Glen Rd
- 55260 Daryll Rd
- 25090 Fern Valley Rd

