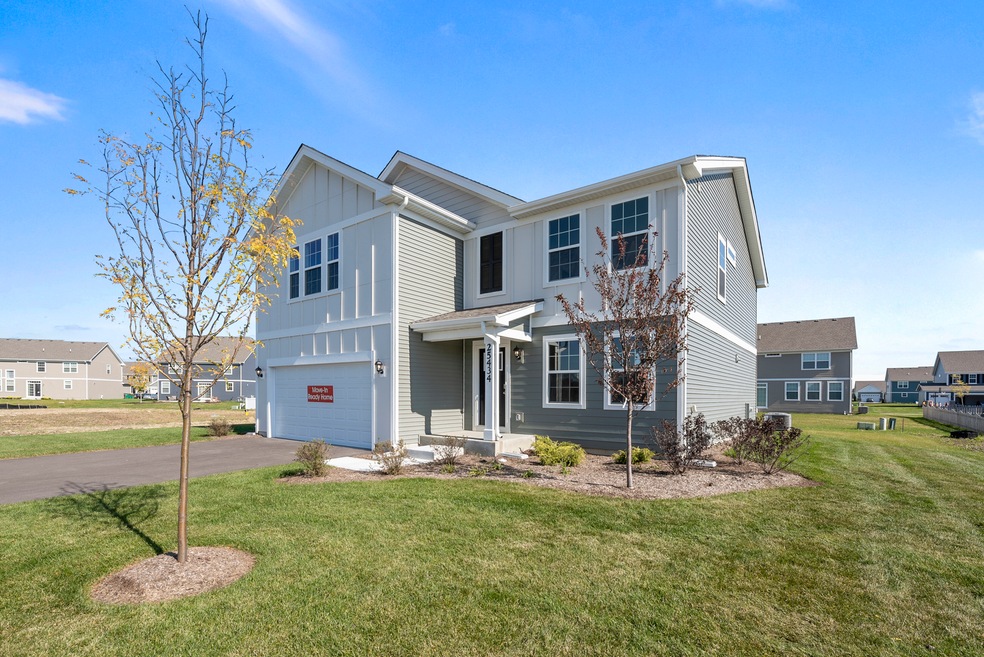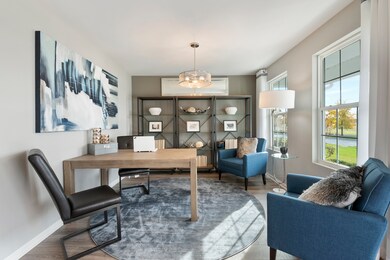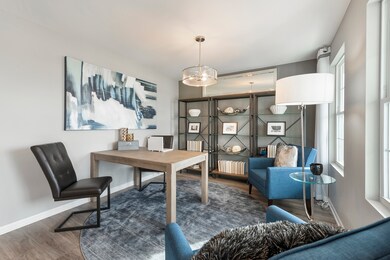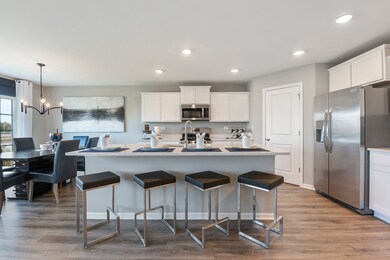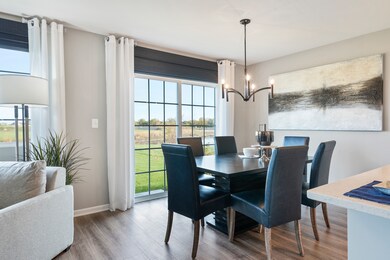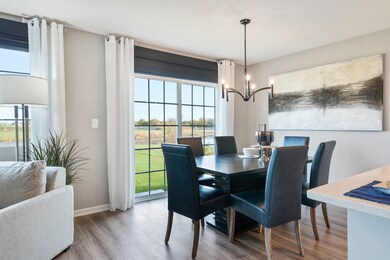
25441 W Ryan Ln Plainfield, IL 60586
West Plainfield NeighborhoodEstimated Value: $488,951 - $534,000
Highlights
- New Construction
- Main Floor Bedroom
- Formal Dining Room
- Community Lake
- Loft
- Cul-De-Sac
About This Home
As of December 2020Form follows function on this well-appointed #two-story home boasting a #large corner homesite, #front porch and #architectural shingles. Located in the established #Springbank subdivision home of the #aquatic center, this home will be ready for yearend delivery! Inside...the not so standard features will amaze you! Boasting #9-foot ceilings and #large windows, the #Damen home plan is #light and #bright! Featuring both a #main floor bedroom with #full bathroom for your guests and offering an additional #home #office space-you can stop the wanting and wishing here! The kitchen commands attention with warm umber #Aristrokraft cabinetry, #quartz countertops and a large #island-big enough to seat 4 comfortably all while overlooking the family room! Upstairs an oversized #loft welcomes you to relax and stay a while or enjoy one of the additional four bedrooms all with #walk-in closets! Retreat to your room and enjoy a home spa in the #luxurious #ensuite showcasing a #comfort height #dual vanity, separate shower with #tiled surround, and #soaker tub. This home is sure to exceed your expectations! Sleep well tonight knowing your next home is a #DR Horton home. All DR Horton homes in #Chicagoland feature #Smart #Home Technology, a 1, 2 and 10 year #Home #Warranty and exceed #energy #efficiency standards. Schedule your private showing or stop in the model home office at 25306 W Cerena Circle and let us welcome you to #Plainfield!***PHOTOS ARE OF A DECORATED MODEL HOME***
Last Agent to Sell the Property
Re/Max Ultimate Professionals License #475128343 Listed on: 08/03/2020

Home Details
Home Type
- Single Family
Est. Annual Taxes
- $414
Year Built
- Built in 2020 | New Construction
Lot Details
- Lot Dimensions are 80 x 142
- Cul-De-Sac
HOA Fees
- $51 Monthly HOA Fees
Parking
- 2 Car Attached Garage
- Driveway
- Parking Space is Owned
Home Design
- Asphalt Roof
- Concrete Perimeter Foundation
Interior Spaces
- 2,630 Sq Ft Home
- 2-Story Property
- Built-In Features
- Formal Dining Room
- Loft
- Unfinished Basement
- Basement Fills Entire Space Under The House
Kitchen
- Range
- Microwave
- Dishwasher
Bedrooms and Bathrooms
- 5 Bedrooms
- 5 Potential Bedrooms
- Main Floor Bedroom
- Walk-In Closet
- Bathroom on Main Level
- 3 Full Bathrooms
- Dual Sinks
- Soaking Tub
- Separate Shower
Laundry
- Laundry on upper level
- Gas Dryer Hookup
Outdoor Features
- Porch
Utilities
- Forced Air Heating and Cooling System
- Heating System Uses Natural Gas
- 200+ Amp Service
Community Details
- Association fees include insurance
- Denette Association, Phone Number (815) 886-7481
- Springbank Subdivision, Damen Floorplan
- Property managed by Foster Premier Property Management
- Community Lake
Ownership History
Purchase Details
Home Financials for this Owner
Home Financials are based on the most recent Mortgage that was taken out on this home.Purchase Details
Similar Homes in Plainfield, IL
Home Values in the Area
Average Home Value in this Area
Purchase History
| Date | Buyer | Sale Price | Title Company |
|---|---|---|---|
| Obregon Michael | $356,990 | Attorney | |
| D R Horton Inc | $200,876 | Attorney |
Mortgage History
| Date | Status | Borrower | Loan Amount |
|---|---|---|---|
| Open | Obregon Michael | $285,592 |
Property History
| Date | Event | Price | Change | Sq Ft Price |
|---|---|---|---|---|
| 12/02/2020 12/02/20 | Sold | $356,990 | 0.0% | $136 / Sq Ft |
| 10/06/2020 10/06/20 | Pending | -- | -- | -- |
| 09/10/2020 09/10/20 | Price Changed | $356,990 | -0.4% | $136 / Sq Ft |
| 09/08/2020 09/08/20 | Price Changed | $358,260 | +1.4% | $136 / Sq Ft |
| 09/01/2020 09/01/20 | Price Changed | $353,260 | +0.4% | $134 / Sq Ft |
| 08/25/2020 08/25/20 | Price Changed | $351,760 | +0.3% | $134 / Sq Ft |
| 08/03/2020 08/03/20 | For Sale | $350,760 | -- | $133 / Sq Ft |
Tax History Compared to Growth
Tax History
| Year | Tax Paid | Tax Assessment Tax Assessment Total Assessment is a certain percentage of the fair market value that is determined by local assessors to be the total taxable value of land and additions on the property. | Land | Improvement |
|---|---|---|---|---|
| 2023 | $9,805 | $127,341 | $23,399 | $103,942 |
| 2022 | $9,299 | $120,561 | $17,872 | $102,689 |
| 2021 | $9,453 | $112,674 | $16,703 | $95,971 |
| 2020 | $402 | $5,333 | $5,333 | $0 |
| 2019 | $432 | $5,081 | $5,081 | $0 |
| 2018 | $414 | $4,774 | $4,774 | $0 |
| 2017 | $402 | $4,537 | $4,537 | $0 |
| 2016 | $394 | $4,327 | $4,327 | $0 |
| 2015 | $375 | $4,053 | $4,053 | $0 |
| 2014 | $375 | $3,910 | $3,910 | $0 |
| 2013 | $375 | $3,910 | $3,910 | $0 |
Agents Affiliated with this Home
-
Suzanne Jeziorski

Seller's Agent in 2020
Suzanne Jeziorski
RE/MAX
(815) 592-3236
43 in this area
166 Total Sales
-
Rose Pagonis

Buyer's Agent in 2020
Rose Pagonis
Keller Williams Infinity
(630) 248-5475
6 in this area
346 Total Sales
Map
Source: Midwest Real Estate Data (MRED)
MLS Number: 10804803
APN: 03-29-110-001
- 25320 W Alison Dr
- 3000 Art Schultz Dr Unit 4
- 0002 S State Route 59
- 0001 S State Route 59
- 6205 Brookridge Dr
- 25354 W Cerena Cir
- 2600 John Bourg Dr
- 2810 Billie Limacher Ln
- 6603 Paul Briese Ct
- 25419 W Rock Dr
- 6710 Sahara Dr Unit 3
- 25405 Rock Dr
- 3014 Oceanside Ct
- 16436 S Mueller Cir
- 16432 S Harmon Ln Unit 1
- 2815 Twin Falls Dr
- 2304 Timber Trail
- 2115 Stafford Ct Unit 3
- 2900 Sierra Ave
- 25206 Rock Dr
- 25441 W Ryan Ln
- 25437 W Ryan Ln
- 25443 W Ryan Ln
- 25433 W Ryan Ln
- 25501 W Ryan Ln
- 25429 W Ryan Ln
- 16933 S Corinne Cir
- 17000 S Corinne Cir
- 17004 S Corinne Cir
- 25425 W Ryan Ln
- 16938 S Corinne Cir
- 16929 S Corinne Cir
- 25505 W Ryan Ln
- 25426 W Ryan Ln
- 17008 S Corinne Cir
- 25434 W Ryan Ln
- 25504 W Ryan Ln
- 16925 S Corinne Cir
- 25442 W Ryan Ln
- 25438 W Ryan Ln
