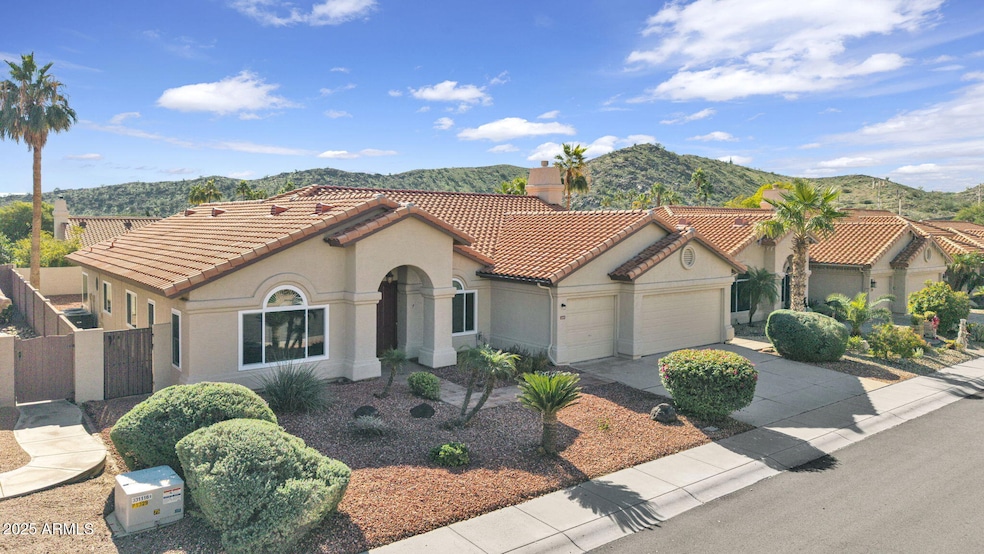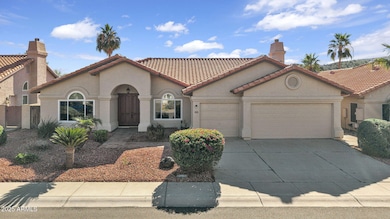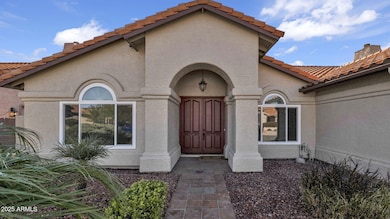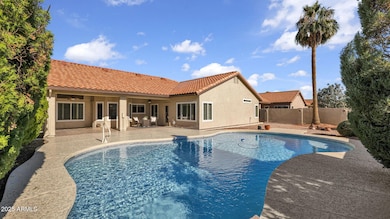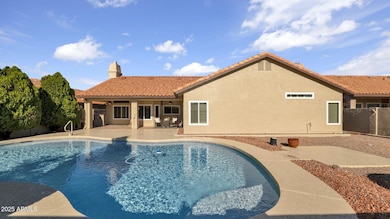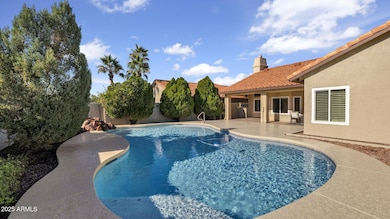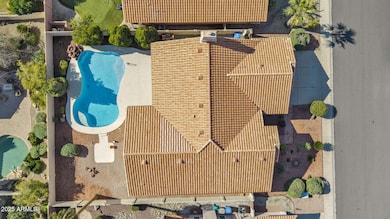2545 E Cathedral Rock Dr Phoenix, AZ 85048
Ahwatukee NeighborhoodEstimated payment $4,570/month
Highlights
- Play Pool
- Mountain View
- Granite Countertops
- Kyrene Monte Vista Elementary School Rated A
- Vaulted Ceiling
- Tennis Courts
About This Home
Welcome home to your Ahwatukee retreat—where major system upgrades, thoughtful care, and relaxed desert living come together beautifully. This single-level home offers a bright, open layout with vaulted ceilings and generous natural light flowing through the great room, kitchen, and family areas. The kitchen is designed for easy everyday living with granite counters, updated lighting, and stainless steel appliances—including a French door refrigerator with deli drawer and glass-top range. A breakfast bar opens directly to the family room, and both spaces enjoy beautiful views of the pool and backyard. All bedrooms are arranged along the same hallway for a comfortable, cohesive flow. The primary suite has an expanded design created in place of a fourth bedroom for a private sitting area, direct backyard access, a large walk-in closet, and a well-appointed bath with dual sinks and a separate soaking tub and shower. Both bathrooms include granite counters for a cohesive finish. The entire interior and exterior were repainted in 2022, giving the home a fresh, inviting feel throughout. The 3-car garage provides exceptional storage, parking, and workspace, an increasingly rare find in this area and price range. Step outside to your serene backyard oasis with a refinished pool (2023) featuring a new pebble surface, resurfaced pool decking, and all-new equipment. Mature landscaping, a covered patio, and a newly added sideyard sidewalk make outdoor living effortless, from quiet mornings to evening swims. This home stands out for its over $75,000 in major improvements, thoughtfully completed for long-term comfort and peace of mind: New roof underlayment (2022)
Interior & exterior repainted (2022)
New kitchen appliances, washer & dryer (2022)
French door stainless refrigerator with deli drawer
Glass-top range
New HVAC system (2023)
New Pella dual-pane windows (2024)
New French doors (2024)
Refinished pool with new pebble surface, resurfaced decking & new equipment (2023)
Added a side yard sidewalk
Granite counters in kitchen & baths; updated lighting
3-car garage Located in Mountain Park Ranch, a neighborhood surrounded by beautiful scenic hills, residents enjoy multiple community pools, tennis and pickleball courts, greenbelts, walking trails, and top-rated Kyrene schools, just minutes from dining, shopping, and South Mountain's extensive trail network. This home delivers the full Ahwatukee lifestyle paired with the confidence of well-executed, big-ticket upgrades.
Listing Agent
Compass Brokerage Phone: 602-762-9133 License #BR514550000 Listed on: 11/25/2025

Home Details
Home Type
- Single Family
Est. Annual Taxes
- $4,022
Year Built
- Built in 1991
Lot Details
- 9,082 Sq Ft Lot
- Desert faces the front and back of the property
- Block Wall Fence
- Front and Back Yard Sprinklers
- Sprinklers on Timer
HOA Fees
- $37 Monthly HOA Fees
Parking
- 3 Car Garage
- Garage Door Opener
Home Design
- Roof Updated in 2023
- Wood Frame Construction
- Tile Roof
- Stucco
Interior Spaces
- 2,592 Sq Ft Home
- 1-Story Property
- Wet Bar
- Vaulted Ceiling
- Ceiling Fan
- Double Pane Windows
- Vinyl Clad Windows
- Family Room with Fireplace
- Mountain Views
- Security System Owned
Kitchen
- Kitchen Updated in 2022
- Eat-In Kitchen
- Breakfast Bar
- Electric Cooktop
- Built-In Microwave
- Kitchen Island
- Granite Countertops
Flooring
- Carpet
- Stone
- Tile
Bedrooms and Bathrooms
- 3 Bedrooms
- Primary Bathroom is a Full Bathroom
- 2 Bathrooms
- Dual Vanity Sinks in Primary Bathroom
- Soaking Tub
- Bathtub With Separate Shower Stall
Pool
- Pool Updated in 2023
- Play Pool
- Pool Pump
Outdoor Features
- Covered Patio or Porch
- Built-In Barbecue
Schools
- Kyrene Monte Vista Elementary School
- Kyrene Altadena Middle School
- Desert Vista High School
Utilities
- Cooling System Updated in 2022
- Zoned Heating and Cooling System
- High Speed Internet
- Cable TV Available
Additional Features
- No Interior Steps
- North or South Exposure
Listing and Financial Details
- Home warranty included in the sale of the property
- Tax Lot 42
- Assessor Parcel Number 301-76-943
Community Details
Overview
- Association fees include insurance, ground maintenance, street maintenance
- Association Phone (480) 704-5000
- Built by Watt/Hancock Homes
- Candleridge Lot 1 12 Subdivision
Recreation
- Tennis Courts
- Community Playground
- Heated Community Pool
- Fenced Community Pool
- Community Spa
- Children's Pool
- Bike Trail
Map
Home Values in the Area
Average Home Value in this Area
Tax History
| Year | Tax Paid | Tax Assessment Tax Assessment Total Assessment is a certain percentage of the fair market value that is determined by local assessors to be the total taxable value of land and additions on the property. | Land | Improvement |
|---|---|---|---|---|
| 2025 | $4,152 | $45,153 | -- | -- |
| 2024 | $3,930 | $43,003 | -- | -- |
| 2023 | $3,930 | $55,570 | $11,110 | $44,460 |
| 2022 | $3,737 | $42,600 | $8,520 | $34,080 |
| 2021 | $3,848 | $40,580 | $8,110 | $32,470 |
| 2020 | $3,745 | $38,850 | $7,770 | $31,080 |
| 2019 | $3,616 | $37,710 | $7,540 | $30,170 |
| 2018 | $3,489 | $33,860 | $6,770 | $27,090 |
| 2017 | $3,330 | $33,410 | $6,680 | $26,730 |
| 2016 | $3,375 | $32,430 | $6,480 | $25,950 |
| 2015 | $3,021 | $31,750 | $6,350 | $25,400 |
Property History
| Date | Event | Price | List to Sale | Price per Sq Ft | Prior Sale |
|---|---|---|---|---|---|
| 11/25/2025 11/25/25 | For Sale | $795,000 | +11.4% | $307 / Sq Ft | |
| 10/28/2022 10/28/22 | Sold | $713,900 | -2.2% | $275 / Sq Ft | View Prior Sale |
| 10/10/2022 10/10/22 | Pending | -- | -- | -- | |
| 08/31/2022 08/31/22 | Price Changed | $729,900 | -2.7% | $282 / Sq Ft | |
| 07/20/2022 07/20/22 | For Sale | $750,000 | -- | $289 / Sq Ft |
Purchase History
| Date | Type | Sale Price | Title Company |
|---|---|---|---|
| Warranty Deed | $713,900 | Old Republic Title | |
| Warranty Deed | $387,400 | Westland Title Agency | |
| Warranty Deed | $255,000 | Old Republic Title Agency |
Mortgage History
| Date | Status | Loan Amount | Loan Type |
|---|---|---|---|
| Previous Owner | $110,000 | Purchase Money Mortgage | |
| Previous Owner | $180,000 | No Value Available |
Source: Arizona Regional Multiple Listing Service (ARMLS)
MLS Number: 6951561
APN: 301-76-943
- 2545 E Granite View Dr
- 2520 E Granite View Dr
- 14660 S 25th Place
- 2721 E Dry Creek Rd
- 14645 S 25th Place
- 2417 E Rockledge Rd
- 2757 E Brookwood Ct
- 15827 S 27th Way
- 2134 E Barkwood Rd Unit 20
- 15014 S 28th St
- 2115 E Barkwood Rd Unit 23
- 2822 E Muirwood Dr
- 16052 S 24th Place
- 15840 S 22nd St Unit 39
- 2419 E Silverwood Dr
- 16404 S 23rd Way
- 16417 S 23rd Way
- 2017 E Granite View Dr
- 2473 E Glenhaven Dr Unit 9
- 16404 S 29th St
- 15017 S 25th Way
- 2718 E Bighorn Ave
- 14835 S 26th Way
- 2715 E Rockledge Rd
- 3013 E Bighorn Ave
- 2901 E Woodland Dr
- 3013 E Woodland Dr
- 3127 E Amber Ridge Way
- 14040 S 24th Way
- 3236 E Chandler Blvd Unit 2093
- 3236 E Chandler Blvd Unit 1071
- 3236 E Chandler Blvd Unit 1082
- 3236 E Chandler Blvd Unit 2011
- 3236 E Chandler Blvd Unit 1020
- 3236 E Chandler Blvd Unit 1033
- 3202 E Mountain Vista Dr
- 2155 E Liberty Ln
- 1824 E Briarwood Terrace
- 1529 E South Fork Dr
- 3425 E Chandler Blvd
