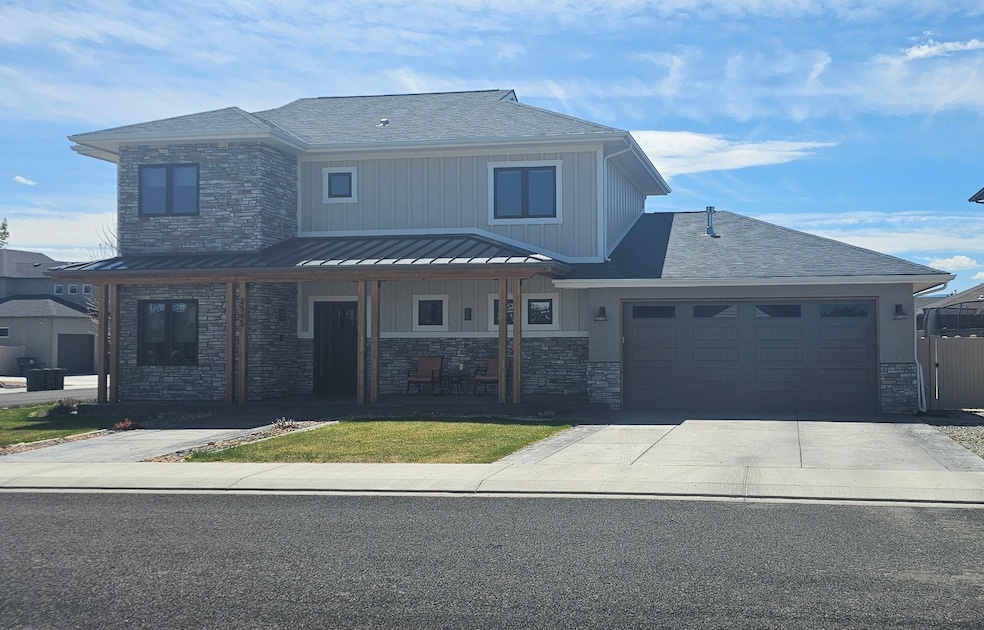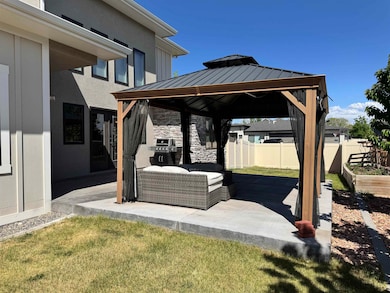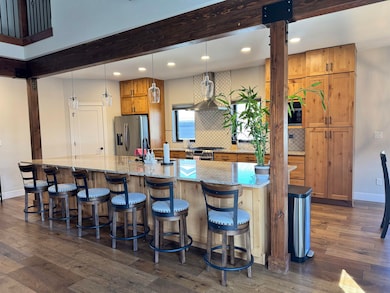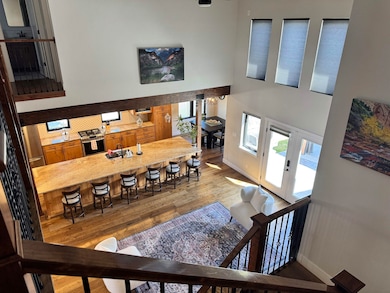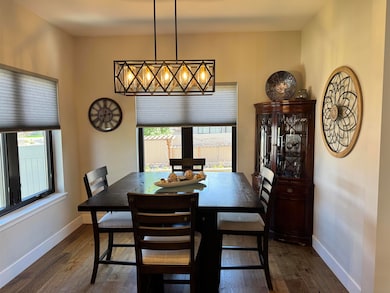2545 Fryingpan Dr Grand Junction, CO 81505
North Grand Junction NeighborhoodHighlights
- Wood Flooring
- Corner Lot
- Covered patio or porch
- Main Floor Primary Bedroom
- Granite Countertops
- 2 Car Attached Garage
About This Home
Beautiful and spacious fully furnished executive home with high ceilings, large kitchen with island seating and dining area. Plenty of room with the primary bed/bath on main level, laundry room, half bath and dedicated office. Upstairs includes 2 bedrooms, 2 bathrooms and a reading den. Oversized 2 car garage and great backyard. Rent amount includes all utilities as well as high speed internet. Pets allowed with approval from property owner. Storage shed is reserved for property owner.
Home Details
Home Type
- Single Family
Est. Annual Taxes
- $2,436
Year Built
- 2020
Lot Details
- 7,841 Sq Ft Lot
- Lot Dimensions are 93x90
- Property is Fully Fenced
- Privacy Fence
- Corner Lot
- Sprinkler System
Home Design
- Stem Wall Foundation
- Wood Frame Construction
- Cultured Stone Exterior
- Stucco Exterior
- Masonite
Interior Spaces
- 2-Story Property
- Ceiling Fan
- Window Treatments
- Living Room
- Dining Room
- Crawl Space
Kitchen
- Gas Oven or Range
- Microwave
- Freezer
- Dishwasher
- Granite Countertops
- Disposal
Flooring
- Wood
- Carpet
- Tile
Bedrooms and Bathrooms
- 4 Bedrooms
- Primary Bedroom on Main
- 4 Bathrooms
Laundry
- Laundry on main level
- Dryer
- Washer
Parking
- 2 Car Attached Garage
- Garage Door Opener
Schools
- Appleton Elementary School
- West Middle School
- Grand Junction High School
Utilities
- Refrigerated Cooling System
- Forced Air Heating System
- Septic Design Installed
Additional Features
- Low Threshold Shower
- Covered patio or porch
Listing and Financial Details
- Security Deposit $3,600
- Property Available on 5/1/25
- Tenant pays for tenant insurance
- The owner pays for electricity, gas, property tax, sewer, trash, water, wi-fi
Community Details
Overview
- Aspen Valley Estates Subdivision
Pet Policy
- Pets Allowed
Map
Source: Grand Junction Area REALTOR® Association
MLS Number: 20251591
APN: 2701-343-39-027
