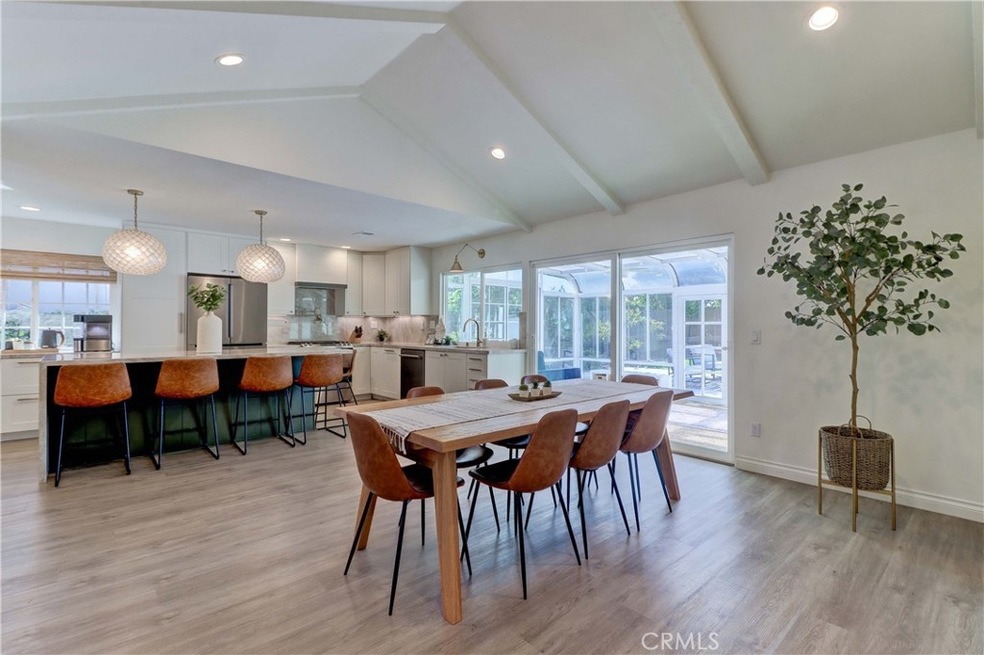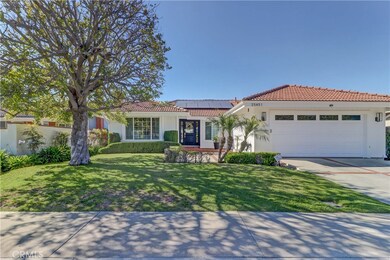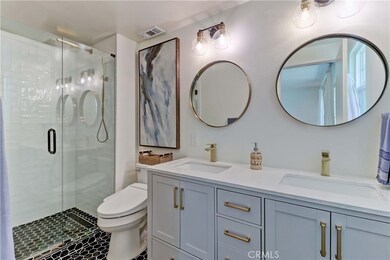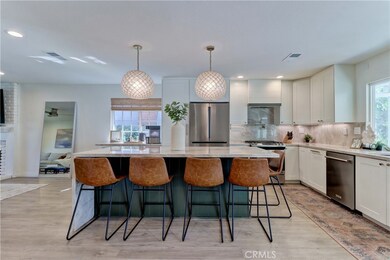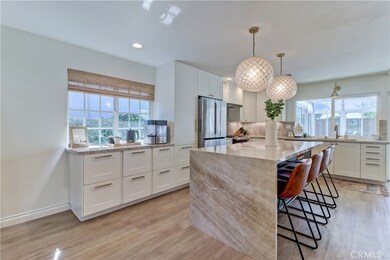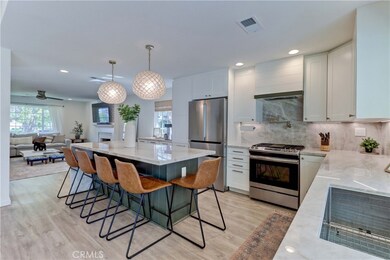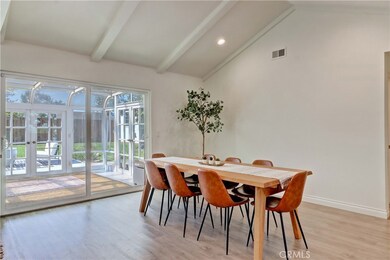
25451 Via de Anza Laguna Niguel, CA 92677
Estimated Value: $1,668,156 - $1,801,000
Highlights
- Primary Bedroom Suite
- Updated Kitchen
- Midcentury Modern Architecture
- Hidden Hills Elementary Rated A-
- Open Floorplan
- Community Lake
About This Home
As of June 2022Pristine Single Level designer showcase home has mature landscaping providing wonderful curb appeal! As you enter the front door, you will notice all the major rooms of this home flow seamlessly creating a sense of elegance and well being. Featuring a bright and open floor plan with all new on-trend kitchen and bathrooms, this home is dressed to impress! The kitchen is decked out with beautiful quartzite countertops, high-end stainless steel appliances and bright white shaker cabinetry. Completing the interior layout are four bedrooms and two designer bathrooms along with a great multi-use sun room, a walk-in pantry and an indoor laundry room. In addition there is an entirely separate backyard office/workout space with integrated air conditioning and high speed internet. Complementing the large front yard you’ll enjoy a spacious backyard oasis…the perfect place to relax and play. Other updates to the home include…Solar panels, new windows and doors, updated lighting, all new air ducting, Security system, Nest/Smart thermostat, Smart sprinkler system and an outdoor shower, perfect for a quick rinse off after visiting the beach, just ten minutes away. The property is located at the top of Niguel Hills and enjoys coastal ocean breezes in a nicely maintained, primarily single level homes community in the heart of Laguna Niguel. No HOA. No Mello Roos Tax.
Last Listed By
Joseph Baker
Berkshire Hathaway HomeServices California Properties License #00605064 Listed on: 05/13/2022

Home Details
Home Type
- Single Family
Est. Annual Taxes
- $16,858
Year Built
- Built in 1972
Lot Details
- 7,254 Sq Ft Lot
- Wood Fence
- Rectangular Lot
- Sprinkler System
- Private Yard
- Garden
- Front Yard
Parking
- 2 Car Attached Garage
- Parking Available
- Side by Side Parking
- Single Garage Door
- Garage Door Opener
- Driveway Level
Home Design
- Midcentury Modern Architecture
- Turnkey
- Slab Foundation
Interior Spaces
- 1,738 Sq Ft Home
- 1-Story Property
- Open Floorplan
- Wired For Data
- Ceiling Fan
- Recessed Lighting
- Double Pane Windows
- Window Screens
- ENERGY STAR Qualified Doors
- Insulated Doors
- Family Room Off Kitchen
- Living Room with Fireplace
- Dining Room
- Home Office
- Wood Flooring
- Property Views
Kitchen
- Updated Kitchen
- Open to Family Room
- Breakfast Bar
- Walk-In Pantry
- Self-Cleaning Convection Oven
- Built-In Range
- Range Hood
- Freezer
- Dishwasher
- Kitchen Island
- Quartz Countertops
- Pots and Pans Drawers
- Built-In Trash or Recycling Cabinet
- Self-Closing Drawers
- Disposal
Bedrooms and Bathrooms
- Retreat
- 4 Main Level Bedrooms
- Primary Bedroom Suite
- Remodeled Bathroom
- 2 Full Bathrooms
- Quartz Bathroom Countertops
- Stone Bathroom Countertops
- Dual Sinks
- Dual Vanity Sinks in Primary Bathroom
- Bathtub with Shower
- Walk-in Shower
- Exhaust Fan In Bathroom
Laundry
- Laundry Room
- 220 Volts In Laundry
Home Security
- Home Security System
- Carbon Monoxide Detectors
- Fire and Smoke Detector
Outdoor Features
- Patio
- Exterior Lighting
- Rain Gutters
- Enclosed Glass Porch
Utilities
- Central Heating and Cooling System
- Vented Exhaust Fan
- 220 Volts in Kitchen
- Natural Gas Connected
- Gas Water Heater
- Cable TV Available
Additional Features
- Accessible Parking
- Solar Water Heater
- Suburban Location
Listing and Financial Details
- Tax Lot 88
- Tax Tract Number 6710
- Assessor Parcel Number 63713206
- $20 per year additional tax assessments
Community Details
Overview
- No Home Owners Association
- Niguel Hills Subdivision
- Community Lake
Recreation
- Park
- Hiking Trails
Ownership History
Purchase Details
Home Financials for this Owner
Home Financials are based on the most recent Mortgage that was taken out on this home.Purchase Details
Purchase Details
Purchase Details
Purchase Details
Similar Homes in Laguna Niguel, CA
Home Values in the Area
Average Home Value in this Area
Purchase History
| Date | Buyer | Sale Price | Title Company |
|---|---|---|---|
| Hatch Brandon Gordon | $800,000 | Fidelity National Title Comp | |
| Margaret E Quarello Revocable Living Tru | -- | None Available | |
| Quarello Alan C | -- | None Available | |
| Margaret E Quarello Revocable Living Tru | -- | -- | |
| Quarello Major C | -- | -- |
Mortgage History
| Date | Status | Borrower | Loan Amount |
|---|---|---|---|
| Open | Carr Jacob | $200,000 | |
| Open | Carr Jacob | $1,203,781 | |
| Closed | Hatch Brandon Gordon | $760,000 | |
| Closed | Hatch Brandon Gordon | $763,458 | |
| Closed | Hatch Brandon Gordon | $640,000 | |
| Closed | Hatch Brandon Gordon | $120,000 | |
| Closed | Hatch Brandon Gordon | $640,000 |
Property History
| Date | Event | Price | Change | Sq Ft Price |
|---|---|---|---|---|
| 06/17/2022 06/17/22 | Sold | $1,600,000 | +6.7% | $921 / Sq Ft |
| 05/16/2022 05/16/22 | Pending | -- | -- | -- |
| 05/13/2022 05/13/22 | For Sale | $1,499,000 | +87.4% | $862 / Sq Ft |
| 01/23/2019 01/23/19 | Sold | $800,000 | 0.0% | $460 / Sq Ft |
| 12/17/2018 12/17/18 | Off Market | $800,000 | -- | -- |
| 12/14/2018 12/14/18 | Pending | -- | -- | -- |
| 11/10/2018 11/10/18 | Price Changed | $805,000 | -1.2% | $463 / Sq Ft |
| 11/06/2018 11/06/18 | For Sale | $815,000 | +1.9% | $469 / Sq Ft |
| 10/30/2018 10/30/18 | Off Market | $800,000 | -- | -- |
| 10/04/2018 10/04/18 | Price Changed | $815,000 | -1.2% | $469 / Sq Ft |
| 09/14/2018 09/14/18 | For Sale | $825,000 | -- | $475 / Sq Ft |
Tax History Compared to Growth
Tax History
| Year | Tax Paid | Tax Assessment Tax Assessment Total Assessment is a certain percentage of the fair market value that is determined by local assessors to be the total taxable value of land and additions on the property. | Land | Improvement |
|---|---|---|---|---|
| 2024 | $16,858 | $1,664,640 | $1,507,361 | $157,279 |
| 2023 | $16,501 | $1,632,000 | $1,477,804 | $154,196 |
| 2022 | $8,517 | $840,942 | $693,996 | $146,946 |
| 2021 | $8,353 | $824,453 | $680,388 | $144,065 |
| 2020 | $8,270 | $816,000 | $673,412 | $142,588 |
| 2019 | $1,239 | $120,623 | $40,918 | $79,705 |
| 2018 | $1,215 | $118,258 | $40,115 | $78,143 |
| 2017 | $1,191 | $115,940 | $39,329 | $76,611 |
| 2016 | $1,169 | $113,667 | $38,558 | $75,109 |
| 2015 | $1,151 | $111,960 | $37,979 | $73,981 |
| 2014 | $1,128 | $109,767 | $37,235 | $72,532 |
Agents Affiliated with this Home
-
J
Seller's Agent in 2022
Joseph Baker
Berkshire Hathaway HomeServices California Properties
(949) 499-5900
10 Total Sales
-
Kevin Carey

Seller Co-Listing Agent in 2022
Kevin Carey
Berkshire Hathaway Home Services
(949) 422-7016
19 Total Sales
-
Tracey Ross

Buyer's Agent in 2022
Tracey Ross
Compass
(760) 583-9597
62 Total Sales
-
Zen Ziejewski

Seller's Agent in 2019
Zen Ziejewski
Real Broker
(949) 391-3141
183 Total Sales
-
W
Buyer's Agent in 2019
Wayne Chang
Realty One Group West
(949) 429-4421
Map
Source: California Regional Multiple Listing Service (CRMLS)
MLS Number: LG22101243
APN: 637-132-06
- 3 Treethorne Cir
- 3 Hidden Crest Way
- 41 Baroness Ln
- 42 Baroness Ln
- 29901 Weatherwood
- 82 Largo St
- 13 Pearl
- 33 Firenze St
- 15 Vittoria St
- 25091 Stonegate Ln
- 29195 Mira Vista
- 119 Grenada St Unit 190
- 1 Martinique St
- 29082 Mira Vista
- 28991 Mira Vista
- 104 Chandon
- 85 Chandon
- 29272 Via San Sebastian
- 29181 Via San Sebastian
- 24882 Oxford Dr
- 25451 Via de Anza
- 25441 Via de Anza
- 25461 Via de Anza
- 29551 Palo Dr
- 25425 Via de Anza
- 29566 Via Alto Cerro
- 29546 Via Alto Cerro
- 25446 Via de Anza
- 25462 Via de Anza
- 29541 Palo Dr
- 25432 Via de Anza
- 25411 Via de Anza
- 29562 Palo Dr
- 25482 Via de Anza
- 25416 Via de Anza
- 29546 Palo Dr
- 29532 Via Alto Cerro
- 25401 Via de Anza
- 29531 Palo Dr
- 25402 Via de Anza
