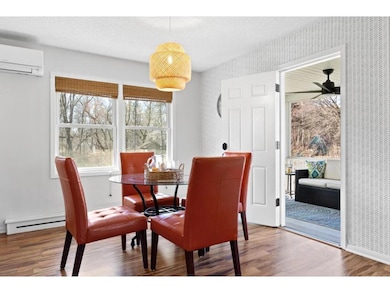
25455 Nelsine Dr Excelsior, MN 55331
Highlights
- Mud Room
- No HOA
- The kitchen features windows
- Minnewashta Elementary School Rated A
- Stainless Steel Appliances
- Porch
About This Home
Located at the end of a quiet cul-de-sac on a generous 0.8-acre lot, this thoughtfully updated home in the coveted Minnetonka school district offers the perfect blend of privacy, convenience, and modern comfort. Just a short walk from Lake Minnetonka, Howard's Point Marina, Crescent Beach, the LRT Regional Trail, and downtown Excelsior, the location delivers a true lifestyle upgrade-whether you're into boating, biking, or boutique shopping. Inside, the open-concept kitchen shines with granite countertops, new cabinetry, and stainless steel appliances. It's ideal for hosting or everyday living. The spacious living room centers around a cozy wood-burning fireplace, while new windows and bright, modern lighting create a warm, inviting atmosphere throughout. Step out from the dining room into a charming screened-in porch, perfect for morning coffee or evening gatherings. Downstairs, The large family room with a walkout to the backyard is flanked by a large mudroom that enhances everyday functionality, keeping life organized and clutter-free. A newly installed ductless mini-split system in the kitchen and primary bedroom ensures year-round comfort and energy efficiency. Don't miss your chance to rent this beautifully updated home in one of Lake Minnetonka's most desirable communities!
Listing Agent
Coldwell Banker Realty Brokerage Phone: 952-942-7777 Listed on: 10/08/2025

Home Details
Home Type
- Single Family
Est. Annual Taxes
- $5,399
Year Built
- Built in 1962
Lot Details
- Irregular Lot
- Many Trees
Parking
- 1 Car Attached Garage
- Tuck Under Garage
Home Design
- Bi-Level Home
- Vinyl Siding
Interior Spaces
- Wood Burning Fireplace
- Brick Fireplace
- Mud Room
- Family Room
- Living Room
- Combination Kitchen and Dining Room
Kitchen
- Range
- Microwave
- Dishwasher
- Stainless Steel Appliances
- Disposal
- The kitchen features windows
Bedrooms and Bathrooms
- 5 Bedrooms
Laundry
- Laundry Room
- Dryer
- Washer
Finished Basement
- Walk-Out Basement
- Basement Storage
- Natural lighting in basement
Outdoor Features
- Porch
Utilities
- Mini Split Air Conditioners
- Vented Exhaust Fan
- Baseboard Heating
- Water Filtration System
- Gas Water Heater
- Water Softener is Owned
Community Details
- No Home Owners Association
- Eureka Richland Subdivision
Listing and Financial Details
- Property Available on 10/10/25
- Tenant pays for gas
- The owner pays for trash collection, water
- Assessor Parcel Number R3311723220011
Map
About the Listing Agent

"Growing up in small town, your word and reputation are everything," says Ryan Platzke. For him, property has always been his honest passion. After graduating first in his class at Ferris State University with a degree in Real Estate Sales and Marketing, Ryan dove headfirst into the industry and took on a role at Coldwell Banker Burnet's Eden Prairie office in 2002. Nearly sixteen years later, the rest is history.
As co-owner of the #1 Coldwell Banker team in Minnesota, Ryan has earned a
Ryan's Other Listings
Source: NorthstarMLS
MLS Number: 6801334
APN: 33-117-23-22-0011
- 5670 Wedgewood Dr
- 25480 Smithtown Rd
- 25560 Smithtown Rd
- 25565 Smithtown Rd
- 25780 Smithtown Rd
- XXX Glen Rd
- 5345 Wedgewood Dr
- 25955 Wild Rose Ln
- 25975 Wild Rose Ln
- 5845 Ayrshire Ln
- 25985 Smithtown Rd
- 230 Birch Bluff Rd
- 26125 Birch Bluff Rd
- 24695 Glen Rd
- 25 Woodlawn Ave
- 5865 Club Valley Rd
- 25370 Park Ln
- 25330 Park Ln
- 25300 Park Ln
- 165 Mound Ave
- 5420 Mallard Ln
- 5540 Cr-19
- 5603 Manitou Rd
- 5580 Shorewood Ln
- 32 Woodpecker Ridge Rd
- 23622 Smithtown Rd
- 5640 Wood Duck Cir
- 193 3rd St Unit 2
- 12 West Dr
- 7 West Dr
- 246 Morse Ave
- 603 Lake St Unit 115
- 4371 Wilshire Blvd Unit B203
- 4371 Wilshire Blvd Unit B202
- 4407 Wilshire Blvd Unit 204
- 4379 Wilshire Blvd Unit C104
- 3135 Shoreline Dr
- 4407 Wilshire Blvd Unit 205
- 834 3rd Ave
- 840-846 3rd Ave






