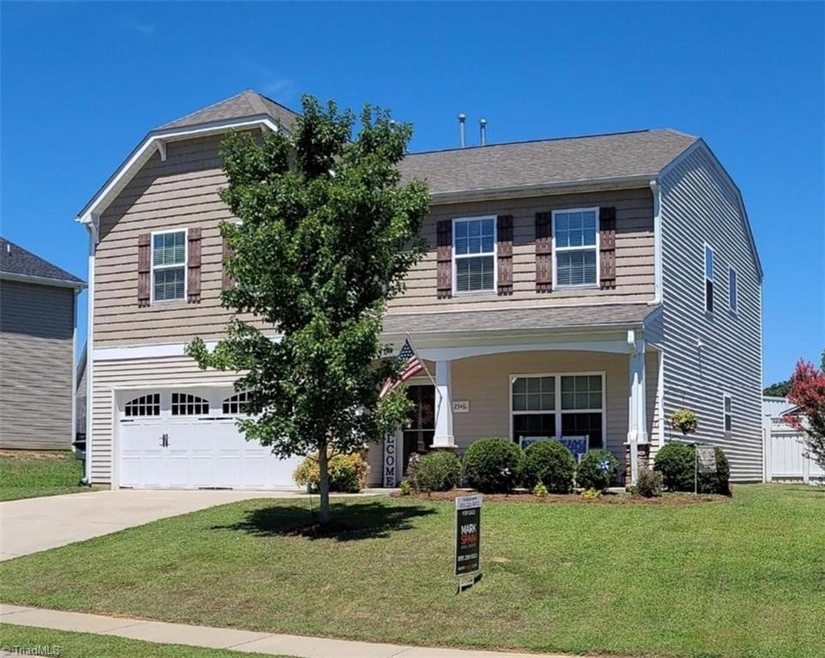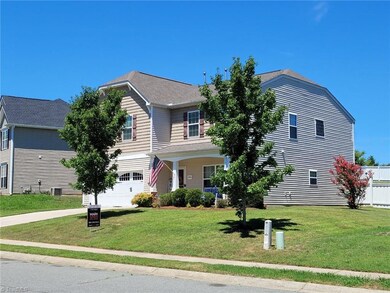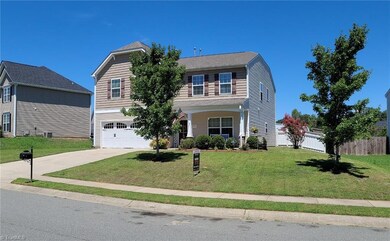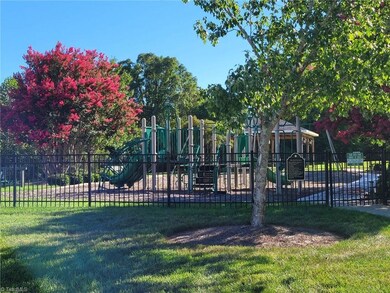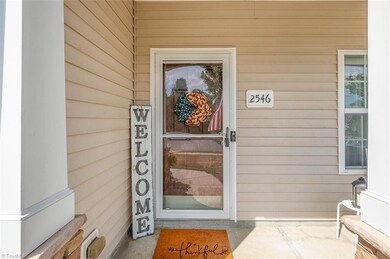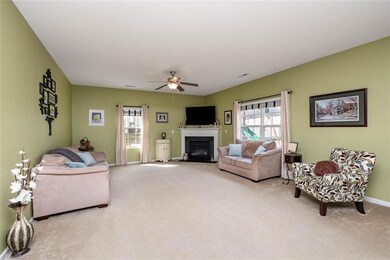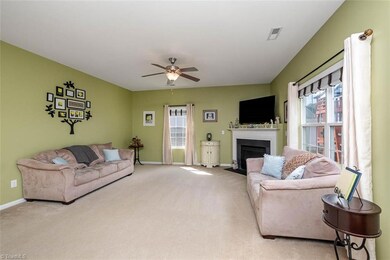
2546 Covington Loop Graham, NC 27253
Highlights
- Traditional Architecture
- Porch
- Outdoor Storage
- Wood Flooring
- 2 Car Attached Garage
- Forced Air Heating and Cooling System
About This Home
As of October 2022Beautiful FIVE BEDROOM HOME (Fifth Bedroom could also be a large Bonus Room) in an established neighborhood! Features include a Huge Kitchen w/ Breakfast Nook; Enormous 1st Floor Laundry Room; TONS of Storage; Large Master Bedroom w/ Trey Ceiling and Double Closets; Upstairs Sitting Area; and Lovely Décor Throughout! Also has a fenced backyard; storage building; community playground and no permit fishing in the pond across the street!! NEW ROOF IN OCT/21!! SO MUCH TO LOVE ABOUT THIS HOME!!!
Last Agent to Sell the Property
Realty One Group Results Greensboro License #209227 Listed on: 08/02/2022

Home Details
Home Type
- Single Family
Est. Annual Taxes
- $2,440
Year Built
- Built in 2011
Lot Details
- 0.28 Acre Lot
- Lot Dimensions are 92 x 165 x 53 x 177
- Fenced
- Level Lot
- Property is zoned R12
HOA Fees
- $21 Monthly HOA Fees
Parking
- 2 Car Attached Garage
- Front Facing Garage
- Driveway
Home Design
- Traditional Architecture
- Slab Foundation
- Vinyl Siding
Interior Spaces
- 2,846 Sq Ft Home
- 2,500-3,000 Sq Ft Home
- Property has 2 Levels
- Ceiling Fan
- Living Room with Fireplace
- Pull Down Stairs to Attic
- Dryer Hookup
Kitchen
- Free-Standing Range
- Dishwasher
Flooring
- Wood
- Carpet
- Vinyl
Bedrooms and Bathrooms
- 5 Bedrooms
Outdoor Features
- Outdoor Storage
- Porch
Schools
- Southern Middle School
- Southern High School
Utilities
- Forced Air Heating and Cooling System
- Heating System Uses Natural Gas
- Gas Water Heater
Community Details
- Valleyfield Subdivision
Listing and Financial Details
- Tax Lot 114
- Assessor Parcel Number 130112
- 0% Total Tax Rate
Ownership History
Purchase Details
Home Financials for this Owner
Home Financials are based on the most recent Mortgage that was taken out on this home.Purchase Details
Home Financials for this Owner
Home Financials are based on the most recent Mortgage that was taken out on this home.Similar Homes in Graham, NC
Home Values in the Area
Average Home Value in this Area
Purchase History
| Date | Type | Sale Price | Title Company |
|---|---|---|---|
| Warranty Deed | $375,000 | -- | |
| Special Warranty Deed | $162,000 | -- |
Mortgage History
| Date | Status | Loan Amount | Loan Type |
|---|---|---|---|
| Open | $337,500 | New Conventional | |
| Previous Owner | $145,800 | New Conventional |
Property History
| Date | Event | Price | Change | Sq Ft Price |
|---|---|---|---|---|
| 10/27/2022 10/27/22 | Sold | $375,000 | -1.2% | $150 / Sq Ft |
| 09/17/2022 09/17/22 | Pending | -- | -- | -- |
| 08/02/2022 08/02/22 | For Sale | $379,500 | +134.3% | $152 / Sq Ft |
| 02/15/2012 02/15/12 | Sold | $162,000 | -12.2% | $58 / Sq Ft |
| 01/04/2012 01/04/12 | Pending | -- | -- | -- |
| 10/17/2011 10/17/11 | For Sale | $184,571 | -- | $66 / Sq Ft |
Tax History Compared to Growth
Tax History
| Year | Tax Paid | Tax Assessment Tax Assessment Total Assessment is a certain percentage of the fair market value that is determined by local assessors to be the total taxable value of land and additions on the property. | Land | Improvement |
|---|---|---|---|---|
| 2024 | $2,085 | $444,594 | $32,000 | $412,594 |
| 2023 | $1,911 | $444,594 | $32,000 | $412,594 |
| 2022 | $2,418 | $219,493 | $30,000 | $189,493 |
| 2021 | $2,440 | $219,493 | $30,000 | $189,493 |
| 2020 | $2,462 | $219,493 | $30,000 | $189,493 |
| 2019 | $2,469 | $219,493 | $30,000 | $189,493 |
| 2018 | $0 | $219,493 | $30,000 | $189,493 |
| 2017 | $2,272 | $219,493 | $30,000 | $189,493 |
| 2016 | $2,054 | $198,411 | $30,000 | $168,411 |
| 2015 | $1,154 | $200,023 | $30,000 | $170,023 |
| 2014 | -- | $200,023 | $30,000 | $170,023 |
Agents Affiliated with this Home
-
Elizabeth Nieves
E
Seller's Agent in 2022
Elizabeth Nieves
Realty One Group Results Greensboro
(336) 212-3166
42 Total Sales
-
Patricia Hampton

Buyer's Agent in 2022
Patricia Hampton
Hampton & Company Real Estate
(919) 538-4279
225 Total Sales
-
Amy Oakley

Seller's Agent in 2012
Amy Oakley
All About You Realty Team
(336) 337-7898
197 Total Sales
Map
Source: Triad MLS
MLS Number: 1079569
APN: 130112
- 2524 Covington Loop
- 1199 Cesar Ct
- 2419 Pepperstone Dr
- 2382 Council Rd
- 2271 Sunberry Dr
- 2269 Sunberry Dr
- 2586 Lacy Holt Rd
- 2719 Lacy Holt Rd
- 2732 Lacy Holt Rd
- 1050 Southern High School Rd
- 2726 Lacy Holt Rd
- 1040 Southern High School Rd
- 2750 Lacy Holt Rd
- 970 Southern High School Rd
- 1995 Meadowview Dr
- 1995 Meadowview Dr Unit Lot 10
- 2102 Channel St
- 1987 Meadowview Dr
- 1987 Meadowview Dr Unit lot 12
- 1985 Meadowview Dr
