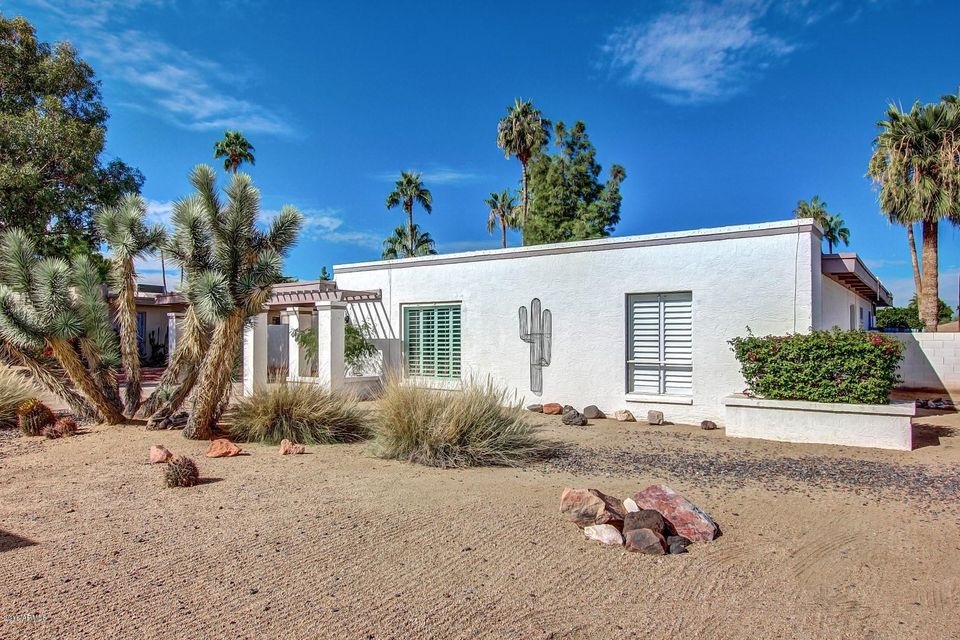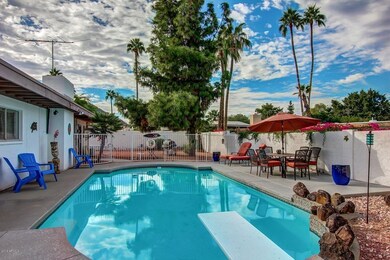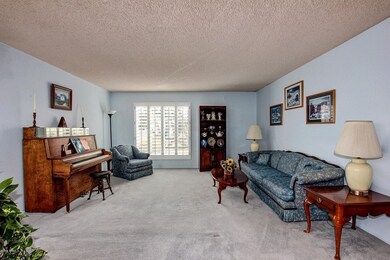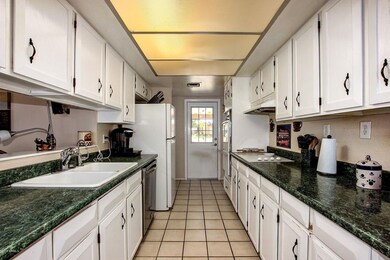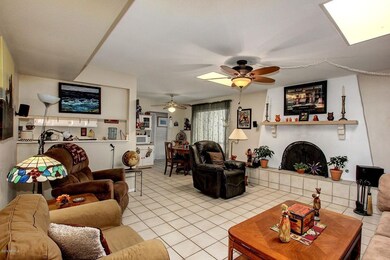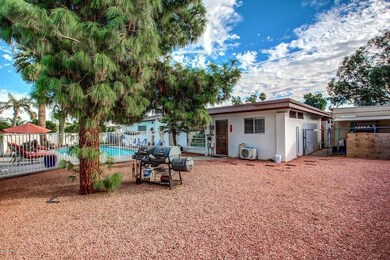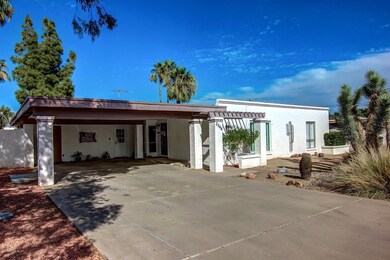
2546 E Yucca St Phoenix, AZ 85028
Paradise Valley NeighborhoodHighlights
- Private Pool
- Mountain View
- No HOA
- Desert Cove Elementary School Rated A-
- Vaulted Ceiling
- Covered patio or porch
About This Home
As of June 2018Well maintained single level home with sparkling pool nestled at the base of the mountain. Open floor plan with lots of natural light offers many comfortable and flexible spaces for the way you want to live. Family room with wood burning fireplace opens into the cozy kitchen and breakfast nook. Fourth bedroom is split and features new flooring, paint and huge walk-in closet. Expansive backyard is perfect for family and entertaining with big pool, expanded deck and plenty of yard space. Ideal location close to great schools, hiking trails and freeways.
Last Agent to Sell the Property
Keller Williams Realty Phoenix License #SA576658000 Listed on: 10/30/2016

Co-Listed By
Natasha Greenhalgh
NORTH&CO. License #SA567110000
Home Details
Home Type
- Single Family
Est. Annual Taxes
- $1,868
Year Built
- Built in 1973
Lot Details
- 0.25 Acre Lot
- Desert faces the front and back of the property
- Block Wall Fence
- Front and Back Yard Sprinklers
Parking
- 2 Carport Spaces
Home Design
- Built-Up Roof
- Block Exterior
- Stucco
Interior Spaces
- 2,296 Sq Ft Home
- 1-Story Property
- Vaulted Ceiling
- Ceiling Fan
- Skylights
- Family Room with Fireplace
- Mountain Views
Kitchen
- Eat-In Kitchen
- Dishwasher
Bedrooms and Bathrooms
- 4 Bedrooms
- Walk-In Closet
- Primary Bathroom is a Full Bathroom
- 2 Bathrooms
Laundry
- Laundry in unit
- Washer and Dryer Hookup
Pool
- Private Pool
- Fence Around Pool
- Diving Board
Outdoor Features
- Covered patio or porch
- Outdoor Storage
- Playground
Schools
- Desert Cove Elementary School
- Shea Middle School
- Shadow Mountain High School
Utilities
- Refrigerated Cooling System
- Heating System Uses Natural Gas
- High Speed Internet
- Cable TV Available
Listing and Financial Details
- Home warranty included in the sale of the property
- Tax Lot 23
- Assessor Parcel Number 166-30-027
Community Details
Overview
- No Home Owners Association
- Built by Custom
- Shea Heights Subdivision
Recreation
- Community Playground
Ownership History
Purchase Details
Home Financials for this Owner
Home Financials are based on the most recent Mortgage that was taken out on this home.Purchase Details
Home Financials for this Owner
Home Financials are based on the most recent Mortgage that was taken out on this home.Purchase Details
Purchase Details
Home Financials for this Owner
Home Financials are based on the most recent Mortgage that was taken out on this home.Purchase Details
Home Financials for this Owner
Home Financials are based on the most recent Mortgage that was taken out on this home.Similar Homes in the area
Home Values in the Area
Average Home Value in this Area
Purchase History
| Date | Type | Sale Price | Title Company |
|---|---|---|---|
| Warranty Deed | $402,000 | Equitable Title Agency Llc | |
| Interfamily Deed Transfer | -- | Magnus Title Agency | |
| Interfamily Deed Transfer | -- | Magnus Title Agency | |
| Warranty Deed | -- | Magnus Title Agency | |
| Interfamily Deed Transfer | -- | -- | |
| Interfamily Deed Transfer | -- | Ati Title Agency | |
| Warranty Deed | $129,925 | Network Escrow & Title Agenc |
Mortgage History
| Date | Status | Loan Amount | Loan Type |
|---|---|---|---|
| Open | $321,600 | New Conventional | |
| Previous Owner | $252,800 | New Conventional | |
| Previous Owner | $224,500 | Unknown | |
| Previous Owner | $217,000 | Unknown | |
| Previous Owner | $172,000 | Unknown | |
| Previous Owner | $132,000 | No Value Available | |
| Previous Owner | $123,400 | New Conventional |
Property History
| Date | Event | Price | Change | Sq Ft Price |
|---|---|---|---|---|
| 06/28/2018 06/28/18 | Sold | $402,000 | -2.0% | $167 / Sq Ft |
| 05/19/2018 05/19/18 | For Sale | $410,000 | +29.7% | $170 / Sq Ft |
| 04/13/2017 04/13/17 | Sold | $316,000 | -4.2% | $138 / Sq Ft |
| 02/20/2017 02/20/17 | Pending | -- | -- | -- |
| 01/24/2017 01/24/17 | Price Changed | $329,900 | -1.5% | $144 / Sq Ft |
| 10/30/2016 10/30/16 | For Sale | $334,900 | -- | $146 / Sq Ft |
Tax History Compared to Growth
Tax History
| Year | Tax Paid | Tax Assessment Tax Assessment Total Assessment is a certain percentage of the fair market value that is determined by local assessors to be the total taxable value of land and additions on the property. | Land | Improvement |
|---|---|---|---|---|
| 2025 | $2,490 | $29,520 | -- | -- |
| 2024 | $2,434 | $28,114 | -- | -- |
| 2023 | $2,434 | $50,700 | $10,140 | $40,560 |
| 2022 | $2,411 | $39,230 | $7,840 | $31,390 |
| 2021 | $2,451 | $34,430 | $6,880 | $27,550 |
| 2020 | $2,367 | $33,670 | $6,730 | $26,940 |
| 2019 | $2,378 | $30,410 | $6,080 | $24,330 |
| 2018 | $2,291 | $28,350 | $5,670 | $22,680 |
| 2017 | $2,046 | $24,850 | $4,970 | $19,880 |
| 2016 | $2,013 | $25,060 | $5,010 | $20,050 |
| 2015 | $1,868 | $23,130 | $4,620 | $18,510 |
Agents Affiliated with this Home
-
Dan Mullarkey

Seller's Agent in 2018
Dan Mullarkey
West USA Realty
(480) 296-5959
7 in this area
81 Total Sales
-
Mark Daker

Seller Co-Listing Agent in 2018
Mark Daker
West USA Realty
(602) 881-9659
17 in this area
125 Total Sales
-
Keith Toriani

Buyer's Agent in 2018
Keith Toriani
HomeSmart
(630) 205-4444
7 in this area
28 Total Sales
-
Brian Gubernick

Seller's Agent in 2017
Brian Gubernick
Keller Williams Realty Phoenix
(480) 314-4442
4 in this area
84 Total Sales
-

Seller Co-Listing Agent in 2017
Natasha Greenhalgh
North & Co
(602) 373-0666
Map
Source: Arizona Regional Multiple Listing Service (ARMLS)
MLS Number: 5518536
APN: 166-30-027
- 11007 N 26th St
- 2346 E Lupine Ave
- 2320 E Shangri la Rd
- 2324 E Cortez St
- 2808 E Lupine Ave
- 2802 E Mercer Ln
- 2301 E Sunnyside Dr
- 2846 E Lupine Ave
- 2236 E Sierra St
- 2850 E Cortez St
- 10601 N 26th Place
- 2928 E Cortez St
- 2366 E Shea Blvd
- 3010 E Yucca St
- 3010 E Cortez St
- 11631 N 30th St
- 3021 E Shangri la Rd
- 2254 E Becker Ln
- 3033 E Sierra St Unit 6
- 2826 E Cactus Rd
