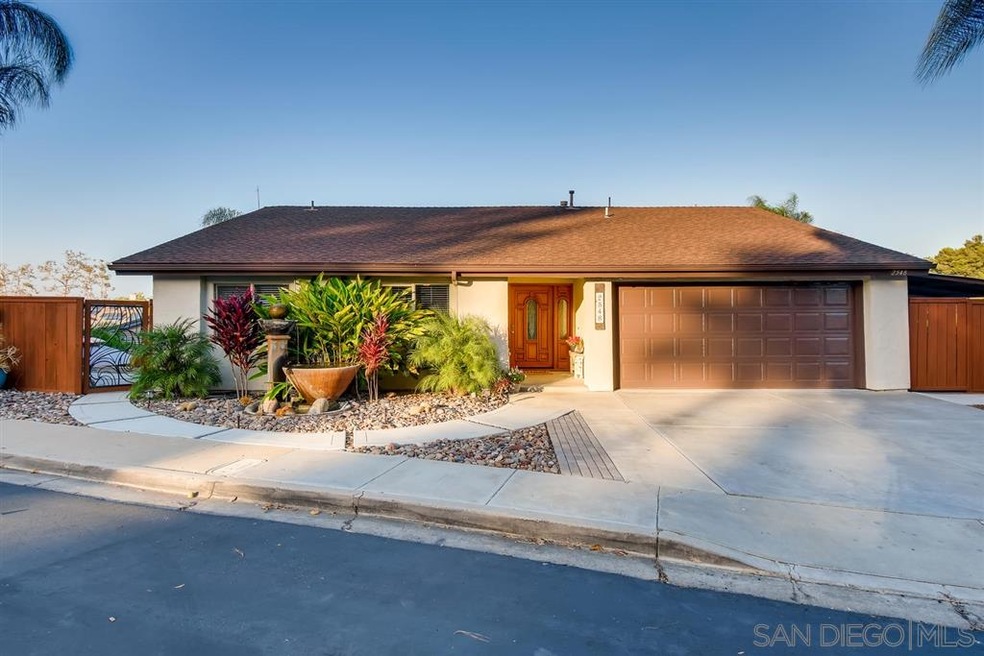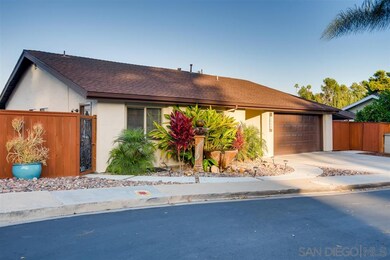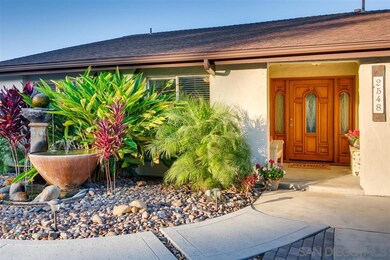
2548 Katherine Ct El Cajon, CA 92020
Fletcher Hills NeighborhoodHighlights
- Attached Guest House
- RV Access or Parking
- Panoramic View
- West Hills High School Rated A
- RV Parking in Community
- Custom Home
About This Home
As of October 2019EXTENSIVE REMODEL 2 IN 1-currently set up as 2 separate living areas. But can be 1-1st floor no stairs-LARGE OPEN FLOOR PLAN-3 bedrooms and 2 bath, open kitchen with SS appliances and 9 foot island, dining room, living room with sliding doors and windows with views to mountains. Downstairs 2 bedrooms and 1 bath with indoor laundry, KITCHEN, dining room, living room with separate entrance. 2 separate patios, 2 large backyards, oversized 2 car garage. 9 custom built homes in a cul-de-sac. RV/BOAT PARKING This home is on a quiet private cul-de-sac close to the 125, 94, and 8 freeways. Close to shopping, restaurants, schools, and colleges. There is a lot for parking RV or Boat. HOA fee goes towards maintaining and resealing of the private street. Just recently done. Also maintaining the RV/Boat lot and small common areas around the street.
Last Agent to Sell the Property
Robert Weichelt
The Weichelt Group License #01221231 Listed on: 10/05/2019

Home Details
Home Type
- Single Family
Est. Annual Taxes
- $9,071
Year Built
- Built in 1979 | Remodeled
Lot Details
- 0.26 Acre Lot
- Cul-De-Sac
- Private Streets
- Property is Fully Fenced
- Wood Fence
- Landscaped
- Gentle Sloping Lot
- Front Yard Sprinklers
- Private Yard
HOA Fees
- $100 Monthly HOA Fees
Parking
- 2 Car Attached Garage
- Garage Door Opener
- Driveway
- On-Street Parking
- RV Access or Parking
Property Views
- Panoramic
- City Lights
- Woods
- Mountain
- Valley
- Neighborhood
Home Design
- Custom Home
- Composition Roof
Interior Spaces
- 2,436 Sq Ft Home
- 2-Story Property
- Open Floorplan
- Two Story Ceilings
- Ceiling Fan
- Recessed Lighting
- Formal Entry
- Family Room with Fireplace
- 2 Fireplaces
- Great Room
- Family Room Off Kitchen
- Living Room with Fireplace
- Living Room with Attached Deck
- Dining Area
- Interior Storage Closet
- Fire and Smoke Detector
Kitchen
- Updated Kitchen
- Gas Oven
- Gas Cooktop
- Stove
- Range Hood
- <<microwave>>
- Dishwasher
- Kitchen Island
- Disposal
Flooring
- Carpet
- Laminate
- Tile
Bedrooms and Bathrooms
- 5 Bedrooms
- Retreat
- Main Floor Bedroom
- Multi-Level Bedroom
- 3 Full Bathrooms
- <<tubWithShowerToken>>
- Shower Only
Laundry
- Laundry Room
- Laundry in Garage
- Full Size Washer or Dryer
- Gas Dryer Hookup
Accessible Home Design
- Disabled Access
- No Interior Steps
- More Than Two Accessible Exits
- Accessible Parking
Outdoor Features
- Living Room Balcony
- Covered patio or porch
Utilities
- Zoned Cooling
- Cooling System Powered By Gas
- Underground Utilities
- Natural Gas Connected
- Separate Water Meter
- High-Efficiency Water Heater
- Gas Water Heater
- Cable TV Available
Additional Features
- Attached Guest House
- Stucco Skirt
Community Details
- Association fees include common area maintenance
- Fhca C/O Lee Landes Association, Phone Number (619) 469-1826
- Property Manager
- RV Parking in Community
Listing and Financial Details
- Assessor Parcel Number 481-610-15-00
Ownership History
Purchase Details
Home Financials for this Owner
Home Financials are based on the most recent Mortgage that was taken out on this home.Purchase Details
Home Financials for this Owner
Home Financials are based on the most recent Mortgage that was taken out on this home.Purchase Details
Home Financials for this Owner
Home Financials are based on the most recent Mortgage that was taken out on this home.Purchase Details
Home Financials for this Owner
Home Financials are based on the most recent Mortgage that was taken out on this home.Similar Homes in El Cajon, CA
Home Values in the Area
Average Home Value in this Area
Purchase History
| Date | Type | Sale Price | Title Company |
|---|---|---|---|
| Grant Deed | $779,000 | Stewart Title Company | |
| Interfamily Deed Transfer | -- | None Available | |
| Grant Deed | $409,000 | None Available | |
| Grant Deed | $219,000 | Stewart Title |
Mortgage History
| Date | Status | Loan Amount | Loan Type |
|---|---|---|---|
| Open | $100,000 | Credit Line Revolving | |
| Open | $746,338 | VA | |
| Closed | $756,618 | VA | |
| Previous Owner | $271,000 | New Conventional | |
| Previous Owner | $552,000 | New Conventional | |
| Previous Owner | $50,000 | Credit Line Revolving | |
| Previous Owner | $82,000 | Credit Line Revolving | |
| Previous Owner | $467,050 | Unknown | |
| Previous Owner | $448,000 | Unknown | |
| Previous Owner | $310,800 | Unknown | |
| Previous Owner | $175,200 | Purchase Money Mortgage |
Property History
| Date | Event | Price | Change | Sq Ft Price |
|---|---|---|---|---|
| 07/16/2025 07/16/25 | Price Changed | $1,149,000 | -4.2% | $472 / Sq Ft |
| 05/22/2025 05/22/25 | For Sale | $1,199,000 | +53.9% | $492 / Sq Ft |
| 10/18/2019 10/18/19 | Sold | $778,825 | -0.1% | $320 / Sq Ft |
| 10/05/2019 10/05/19 | For Sale | $779,900 | +90.7% | $320 / Sq Ft |
| 09/18/2019 09/18/19 | Pending | -- | -- | -- |
| 12/21/2012 12/21/12 | Sold | $409,000 | 0.0% | $168 / Sq Ft |
| 10/20/2012 10/20/12 | Pending | -- | -- | -- |
| 10/16/2012 10/16/12 | Price Changed | $409,000 | -8.1% | $168 / Sq Ft |
| 09/15/2012 09/15/12 | Price Changed | $445,000 | -4.3% | $183 / Sq Ft |
| 09/10/2012 09/10/12 | Price Changed | $465,000 | -2.1% | $191 / Sq Ft |
| 08/13/2012 08/13/12 | For Sale | $475,000 | -- | $195 / Sq Ft |
Tax History Compared to Growth
Tax History
| Year | Tax Paid | Tax Assessment Tax Assessment Total Assessment is a certain percentage of the fair market value that is determined by local assessors to be the total taxable value of land and additions on the property. | Land | Improvement |
|---|---|---|---|---|
| 2024 | $9,071 | $835,054 | $322,888 | $512,166 |
| 2023 | $9,008 | $818,681 | $316,557 | $502,124 |
| 2022 | $8,883 | $802,629 | $310,350 | $492,279 |
| 2021 | $9,012 | $786,892 | $304,265 | $482,627 |
| 2020 | $8,580 | $778,825 | $301,146 | $477,679 |
| 2019 | $6,745 | $451,491 | $174,577 | $276,914 |
| 2018 | $5,159 | $442,639 | $171,154 | $271,485 |
| 2017 | $30 | $433,961 | $167,799 | $266,162 |
| 2016 | $5,048 | $425,453 | $164,509 | $260,944 |
| 2015 | $5,018 | $419,063 | $162,038 | $257,025 |
| 2014 | $4,788 | $410,855 | $158,864 | $251,991 |
Agents Affiliated with this Home
-
Allison Castro

Seller's Agent in 2025
Allison Castro
Real Broker
(818) 434-1282
95 Total Sales
-
R
Seller's Agent in 2019
Robert Weichelt
The Weichelt Group
-
Sondra Hooley

Seller Co-Listing Agent in 2019
Sondra Hooley
Sellstate Next Generation
(619) 977-1331
19 Total Sales
-
Brit Coupens

Buyer's Agent in 2019
Brit Coupens
Thank You Heroes Realty
(619) 922-4009
8 Total Sales
-
Jennifer Armitage

Seller's Agent in 2012
Jennifer Armitage
Jennifer Armitage, Broker
(619) 723-8479
5 Total Sales
Map
Source: San Diego MLS
MLS Number: 190054918
APN: 481-610-15
- 700 Wakefield Ct
- 2628 Littleton Rd
- 874 Hacienda Dr
- 6745 Mewall Dr
- 8865 Highsmith Ln
- 2297 Grafton St
- 2165 Flying Hills Ln
- 8774 Tommy Dr
- 2394 Dryden Rd
- 6947 Wallsey Dr
- 2527 Gibbons St
- 282 Garfield Ave
- 8717 Navajo Rd Unit 1
- 8715 Lake Murray Blvd Unit 4
- 6802 Maury Dr
- 8737 Lake Murray Blvd Unit 7
- 8727 Lake Murray Blvd Unit 1
- 8733 Lake Murray Blvd Unit 6
- 8765 Lake Murray Blvd Unit 11
- 1308 Hacienda Dr






