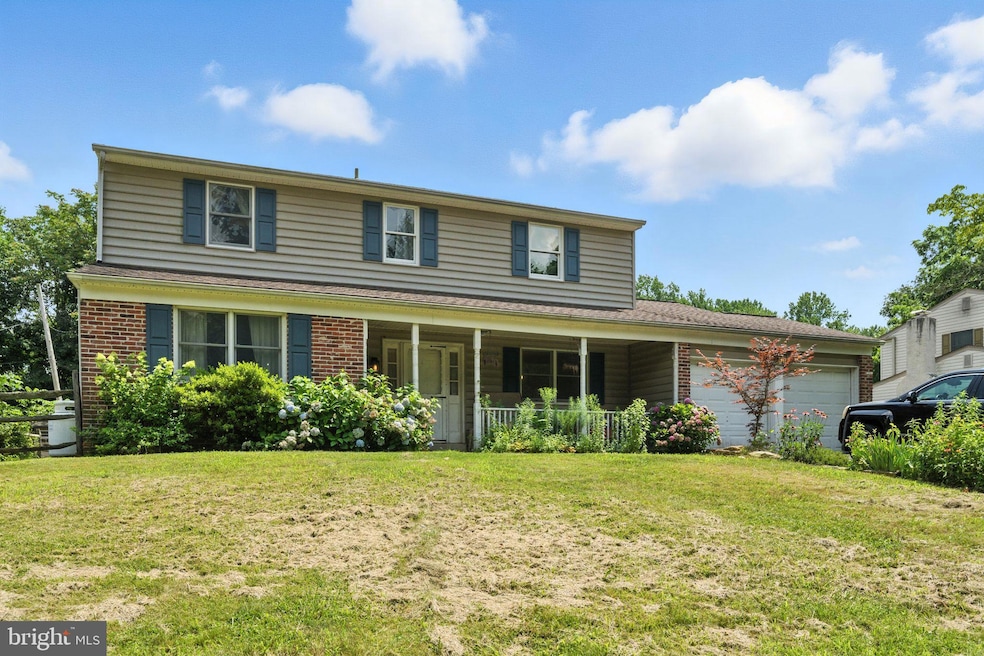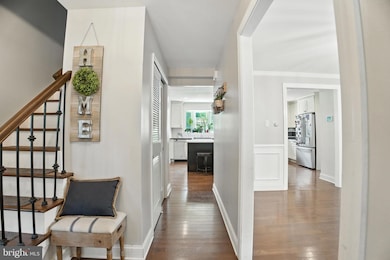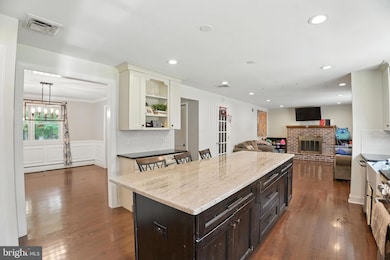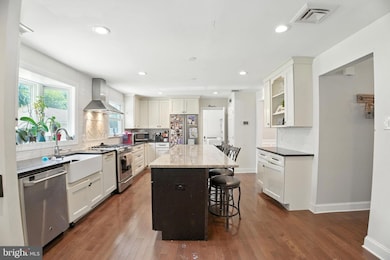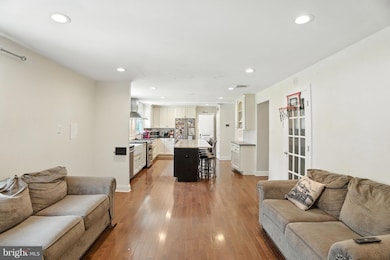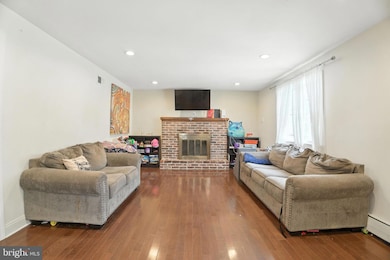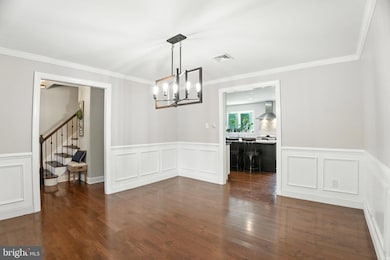
2549 Arrowhead Dr Feasterville Trevose, PA 19053
Feasterville NeighborhoodHighlights
- Colonial Architecture
- Attic
- Upgraded Countertops
- Wood Flooring
- No HOA
- Formal Dining Room
About This Home
As of September 2025This 2256 square foot single family home has 4 bedrooms and 4.0 bathrooms (3 full, 1 half). Move-in ready, bright, roomy, comfortable are all ways to describe 2549 Arrowhead. Let's start with the Crown Jewel, the 2016 renovated kitchen. This open flow designed room boasts an enormous island, stainless appliances, granite countertops and tasteful appointments. The subway tile backsplash and hardwood floors complete this beautiful room. Continuing the open flow design is the entertaining room. Warm yourself by the wood burning fireplace as you gaze into your spacious backyard, begging for entertaining and fun. The tasteful dining room with stylish lighting fixture and wainscoting treatment on top of the hardwood floors launches right off the kitchen. Completing the first floor is the large living room (or playroom as it is currently being used), laundry room, half bath and indoor garage access. Head upstairs and witness your large bedrooms and hall bath. Take a step into the master bedroom and the word spacious jumps into mind. Complete with personal bathroom and large closets. If storage is important to you, look no further. Large fully finished basement, two car garage, and pull down attic access gives you all the space you need. Brand new roof installed in 2017. Listing agent has personal interest in the property. One year home warranty through Jul 2026 included.
Home Details
Home Type
- Single Family
Est. Annual Taxes
- $7,394
Year Built
- Built in 1973
Lot Details
- Lot Dimensions are 80.00 x 150.00
- Property is in very good condition
- Property is zoned R2
Home Design
- Colonial Architecture
- Frame Construction
- Shingle Roof
- Active Radon Mitigation
- Concrete Perimeter Foundation
Interior Spaces
- 2,256 Sq Ft Home
- Property has 2 Levels
- Crown Molding
- Recessed Lighting
- Wood Burning Fireplace
- Brick Fireplace
- Family Room Off Kitchen
- Formal Dining Room
- Attic
Kitchen
- Eat-In Kitchen
- Gas Oven or Range
- Range Hood
- Microwave
- Extra Refrigerator or Freezer
- Dishwasher
- Stainless Steel Appliances
- Kitchen Island
- Upgraded Countertops
- Disposal
Flooring
- Wood
- Luxury Vinyl Plank Tile
Bedrooms and Bathrooms
- 4 Bedrooms
- En-Suite Bathroom
- Walk-in Shower
Laundry
- Laundry Room
- Laundry on main level
- Electric Dryer
- Washer
Finished Basement
- Walk-Up Access
- Rear Basement Entry
- Drainage System
- Sump Pump
Parking
- 2 Parking Spaces
- 2 Driveway Spaces
Accessible Home Design
- Doors with lever handles
- Level Entry For Accessibility
Schools
- Tawanka Elementary School
- Poquessing Middle School
Utilities
- Central Air
- Heating System Uses Oil
- Hot Water Baseboard Heater
- Propane
- Summer or Winter Changeover Switch For Hot Water
- Cable TV Available
Community Details
- No Home Owners Association
- Neshaminy Woods Subdivision
Listing and Financial Details
- Tax Lot 070-004
- Assessor Parcel Number 21-034-070-004
Ownership History
Purchase Details
Home Financials for this Owner
Home Financials are based on the most recent Mortgage that was taken out on this home.Purchase Details
Home Financials for this Owner
Home Financials are based on the most recent Mortgage that was taken out on this home.Similar Homes in Feasterville Trevose, PA
Home Values in the Area
Average Home Value in this Area
Purchase History
| Date | Type | Sale Price | Title Company |
|---|---|---|---|
| Deed | $330,000 | None Available | |
| Deed | $305,000 | None Available |
Mortgage History
| Date | Status | Loan Amount | Loan Type |
|---|---|---|---|
| Open | $145,000 | Credit Line Revolving | |
| Closed | $145,000 | Credit Line Revolving | |
| Open | $313,500 | New Conventional | |
| Previous Owner | $205,000 | New Conventional | |
| Previous Owner | $50,000 | Credit Line Revolving | |
| Previous Owner | $97,140 | New Conventional | |
| Previous Owner | $133,000 | New Conventional |
Property History
| Date | Event | Price | Change | Sq Ft Price |
|---|---|---|---|---|
| 09/03/2025 09/03/25 | Sold | $625,000 | +1.1% | $277 / Sq Ft |
| 07/29/2025 07/29/25 | Pending | -- | -- | -- |
| 07/17/2025 07/17/25 | For Sale | $618,000 | +87.3% | $274 / Sq Ft |
| 09/19/2017 09/19/17 | Sold | $330,000 | +0.8% | $146 / Sq Ft |
| 08/18/2017 08/18/17 | Pending | -- | -- | -- |
| 08/03/2017 08/03/17 | For Sale | $327,500 | 0.0% | $145 / Sq Ft |
| 08/03/2017 08/03/17 | Pending | -- | -- | -- |
| 08/02/2017 08/02/17 | For Sale | $327,500 | +7.4% | $145 / Sq Ft |
| 05/28/2014 05/28/14 | Sold | $305,000 | +1.7% | $135 / Sq Ft |
| 03/21/2014 03/21/14 | Pending | -- | -- | -- |
| 03/11/2014 03/11/14 | For Sale | $300,000 | -- | $133 / Sq Ft |
Tax History Compared to Growth
Tax History
| Year | Tax Paid | Tax Assessment Tax Assessment Total Assessment is a certain percentage of the fair market value that is determined by local assessors to be the total taxable value of land and additions on the property. | Land | Improvement |
|---|---|---|---|---|
| 2025 | $6,979 | $32,800 | $5,200 | $27,600 |
| 2024 | $6,979 | $32,800 | $5,200 | $27,600 |
| 2023 | $6,913 | $32,800 | $5,200 | $27,600 |
| 2022 | $6,728 | $32,800 | $5,200 | $27,600 |
| 2021 | $6,728 | $32,800 | $5,200 | $27,600 |
| 2020 | $6,646 | $32,800 | $5,200 | $27,600 |
| 2019 | $6,495 | $32,800 | $5,200 | $27,600 |
| 2018 | $6,374 | $32,800 | $5,200 | $27,600 |
| 2017 | $6,208 | $32,800 | $5,200 | $27,600 |
| 2016 | $6,208 | $32,800 | $5,200 | $27,600 |
| 2015 | $4,779 | $32,800 | $5,200 | $27,600 |
| 2014 | $4,779 | $32,800 | $5,200 | $27,600 |
Agents Affiliated with this Home
-
Rich ONeill

Seller's Agent in 2025
Rich ONeill
EXP Realty, LLC
(215) 760-8842
1 in this area
3 Total Sales
-
Len De Finis

Buyer's Agent in 2025
Len De Finis
Home Solutions Realty Group
(215) 681-3259
2 in this area
55 Total Sales
-
Lawrence Ott

Seller's Agent in 2017
Lawrence Ott
BHHS Fox & Roach
(267) 221-0072
19 Total Sales
-
Patrick Kashinsky

Buyer's Agent in 2017
Patrick Kashinsky
BHHS Fox & Roach
(570) 561-5033
1 in this area
14 Total Sales
-
Robert Misner

Seller's Agent in 2014
Robert Misner
Keller Williams Real Estate - Newtown
(215) 680-0571
4 in this area
112 Total Sales
-
Ralph DiGuiseppe

Buyer's Agent in 2014
Ralph DiGuiseppe
Long & Foster
(267) 767-3663
135 Total Sales
Map
Source: Bright MLS
MLS Number: PABU2100092
APN: 21-034-070-004
- 735 Spring Hill Rd
- 720 Ross Dr
- 216 Buttonwood Dr
- 739 Bridgeview Rd
- 2534 Skyview Ave
- 812 Green Ridge Cir
- 230 Playwicki St
- 935 Edgewood Ln
- 277 Playwicki St
- 225 Playwicki St
- 766 Bridgeview Rd
- 905 Edgewood Ln
- 2304 LOT J-3 Brownsville Rd
- 257 Wisteria Ave
- 862 Green Ridge Cir
- 853 Green Ridge Cir
- 1241 Ridge Rd
- Lot 1 Deer Dr
- 604 Valley Stream Cir
- 301 Grand Ave
