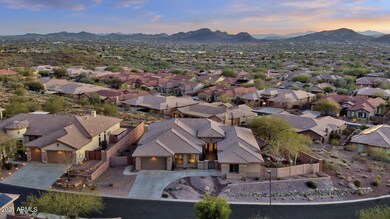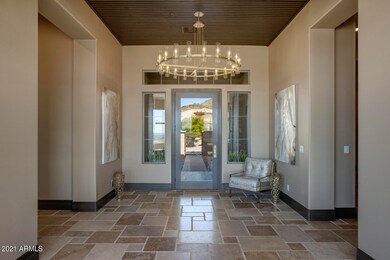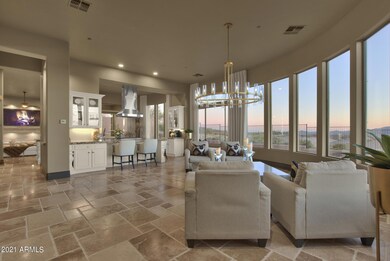
2549 W Shinnecock Way Phoenix, AZ 85086
Highlights
- Golf Course Community
- Fitness Center
- 0.34 Acre Lot
- Gavilan Peak Elementary School Rated A
- Gated with Attendant
- Mountain View
About This Home
As of June 2021SPECTAULAR PANORAMIC VIEWS!! Enjoy never ending Valley-Wide Mountain and City views, ending in breathtaking Sunsets in this newly renovated modern home nestled in a private gated and award- winning Master Community. From your own living-room you will enjoy watching hot air balloons every morning to six firework shows on the 4th of July. This home rests on one of the exclusive private elevated premium lots located in Anthems private Country Club. Floor to ceiling windows that capture the true beauty of Arizona from nearly every room with north/south exposure. This home is an entertainer's dream, completely renovated with no expense spared in this hard to find Castile model with open concept. Complete with gourmet chef's kitchen with 2 oversized islands centered in the middle of generous great rooms with custom built in big screen TV's, ideal for Superbowl and World Series Parties! Offering 3 generous bedrooms with 3.5 spa en suite bathrooms in this 3711 sq. ft. Additional slab on side of house for optional casita if desired. Large beautiful office/zoom room with plenty of space and privacy.
Gourmet kitchen hosts stainless appliances, slab granite, double ovens plus convection microwave. Hand selected Travertine floors throughout, custom marble built-ins, intercom, central vacuum system, epoxy garages with built-ins, zone heating/air in each room are just the beginning of the upgrades to this stunning home!
Anthem Golf and Country Club boasts private resort style amenities including 36 holes of championship golf, pro shop, 2 clubhouses, premier dining, tennis, swimming, bocce ball, tennis, pickleball, fully equipped fitness centers, spa, yoga, and access to several hiking trails.
Whether you have children or grandchildren this is the community you want to live in. From A rated schools to gorgeous parks that include fishing, playgrounds, soccer fields, baseball fields, skate park, walking/jogging paths with waterfalls and ducks. Large community center with every indoor amenity you can think of from rock climbing, ping pong, basketball and private waterpark. There's always never a shortage of events, whether it's a concert in the park, football game, farmers market, or Easter Egg Hunt.
Home Details
Home Type
- Single Family
Est. Annual Taxes
- $5,660
Year Built
- Built in 2006
Lot Details
- 0.34 Acre Lot
- Desert faces the front and back of the property
- Wrought Iron Fence
- Sprinklers on Timer
- Private Yard
HOA Fees
Parking
- 3 Car Direct Access Garage
- Garage Door Opener
Home Design
- Brick Exterior Construction
- Wood Frame Construction
- Tile Roof
- Stucco
Interior Spaces
- 3,711 Sq Ft Home
- 1-Story Property
- Central Vacuum
- Ceiling height of 9 feet or more
- Ceiling Fan
- Gas Fireplace
- Double Pane Windows
- Family Room with Fireplace
- Mountain Views
Kitchen
- Eat-In Kitchen
- Breakfast Bar
- Electric Cooktop
- Built-In Microwave
- Kitchen Island
Flooring
- Carpet
- Tile
Bedrooms and Bathrooms
- 3 Bedrooms
- Primary Bathroom is a Full Bathroom
- 3.5 Bathrooms
- Dual Vanity Sinks in Primary Bathroom
- Bathtub With Separate Shower Stall
Schools
- Gavilan Peak Elementary
- Boulder Creek High School
Utilities
- Zoned Heating and Cooling System
- Heating System Uses Natural Gas
- Water Purifier
- High Speed Internet
- Cable TV Available
Additional Features
- No Interior Steps
- Covered patio or porch
Listing and Financial Details
- Tax Lot 89
- Assessor Parcel Number 203-40-977
Community Details
Overview
- Association fees include ground maintenance, street maintenance
- Anthem Comm. Council Association, Phone Number (623) 742-6050
- Anthem Country Club Association, Phone Number (623) 742-4562
- Association Phone (623) 742-4562
- Built by Del Webb
- Anthem Country Club Subdivision, Castile Floorplan
Recreation
- Golf Course Community
- Tennis Courts
- Community Playground
- Fitness Center
- Heated Community Pool
- Community Spa
- Bike Trail
Additional Features
- Recreation Room
- Gated with Attendant
Ownership History
Purchase Details
Home Financials for this Owner
Home Financials are based on the most recent Mortgage that was taken out on this home.Purchase Details
Purchase Details
Home Financials for this Owner
Home Financials are based on the most recent Mortgage that was taken out on this home.Purchase Details
Home Financials for this Owner
Home Financials are based on the most recent Mortgage that was taken out on this home.Similar Homes in the area
Home Values in the Area
Average Home Value in this Area
Purchase History
| Date | Type | Sale Price | Title Company |
|---|---|---|---|
| Quit Claim Deed | -- | Landmark Title | |
| Warranty Deed | $1,357,415 | Valleywide Title Agency | |
| Warranty Deed | $515,000 | Stewart Title Arizona Agency | |
| Interfamily Deed Transfer | -- | Sun Title Agency Co | |
| Corporate Deed | $637,590 | Sun Title Agency Co | |
| Corporate Deed | -- | Sun Title Agency Co |
Mortgage History
| Date | Status | Loan Amount | Loan Type |
|---|---|---|---|
| Open | $1,064,000 | New Conventional | |
| Previous Owner | $510,000 | New Conventional | |
| Previous Owner | $412,000 | New Conventional | |
| Previous Owner | $100,000 | Credit Line Revolving | |
| Previous Owner | $510,072 | Purchase Money Mortgage |
Property History
| Date | Event | Price | Change | Sq Ft Price |
|---|---|---|---|---|
| 07/20/2025 07/20/25 | Pending | -- | -- | -- |
| 07/11/2025 07/11/25 | Price Changed | $1,287,797 | 0.0% | $345 / Sq Ft |
| 06/02/2025 06/02/25 | For Rent | $5,495 | 0.0% | -- |
| 03/20/2025 03/20/25 | Price Changed | $1,297,797 | -7.2% | $347 / Sq Ft |
| 01/10/2025 01/10/25 | Price Changed | $1,399,000 | -6.4% | $374 / Sq Ft |
| 11/17/2024 11/17/24 | For Sale | $1,495,000 | +10.1% | $400 / Sq Ft |
| 06/10/2021 06/10/21 | Sold | $1,357,415 | -1.3% | $366 / Sq Ft |
| 05/15/2021 05/15/21 | Pending | -- | -- | -- |
| 04/19/2021 04/19/21 | Price Changed | $1,375,000 | -1.7% | $371 / Sq Ft |
| 02/06/2021 02/06/21 | For Sale | $1,399,000 | +171.7% | $377 / Sq Ft |
| 12/02/2016 12/02/16 | Sold | $515,000 | -1.9% | $139 / Sq Ft |
| 10/13/2016 10/13/16 | Pending | -- | -- | -- |
| 10/10/2016 10/10/16 | For Sale | $525,000 | -- | $141 / Sq Ft |
Tax History Compared to Growth
Tax History
| Year | Tax Paid | Tax Assessment Tax Assessment Total Assessment is a certain percentage of the fair market value that is determined by local assessors to be the total taxable value of land and additions on the property. | Land | Improvement |
|---|---|---|---|---|
| 2025 | $6,179 | $57,615 | -- | -- |
| 2024 | $5,854 | $54,871 | -- | -- |
| 2023 | $5,854 | $82,730 | $16,540 | $66,190 |
| 2022 | $5,625 | $50,560 | $10,110 | $40,450 |
| 2021 | $5,736 | $47,400 | $9,480 | $37,920 |
| 2020 | $5,660 | $45,530 | $9,100 | $36,430 |
| 2019 | $5,671 | $44,810 | $8,960 | $35,850 |
| 2018 | $5,509 | $43,350 | $8,670 | $34,680 |
| 2017 | $5,394 | $43,980 | $8,790 | $35,190 |
| 2016 | $4,894 | $43,870 | $8,770 | $35,100 |
| 2015 | $4,478 | $39,570 | $7,910 | $31,660 |
Agents Affiliated with this Home
-
Lisa Jones

Seller's Agent in 2025
Lisa Jones
Realty Executives
(602) 677-4130
136 in this area
218 Total Sales
-
Dennis Jones

Seller Co-Listing Agent in 2025
Dennis Jones
Realty Executives
(602) 909-2845
141 in this area
227 Total Sales
-
Kelly Cook

Seller's Agent in 2021
Kelly Cook
Real Broker
(480) 227-2028
6 in this area
775 Total Sales
-
Keith Brown
K
Seller Co-Listing Agent in 2021
Keith Brown
LOVE PHX
(480) 767-3000
2 in this area
2 Total Sales
-
Denny Dumler

Buyer's Agent in 2021
Denny Dumler
DeLex Realty
(602) 740-7488
5 in this area
16 Total Sales
-
Eva Chadwick

Buyer Co-Listing Agent in 2021
Eva Chadwick
DeLex Realty
(602) 672-8660
5 in this area
15 Total Sales
Map
Source: Arizona Regional Multiple Listing Service (ARMLS)
MLS Number: 6190946
APN: 203-40-977
- 42023 N Bridlewood Way
- 42001 N Bridlewood Way
- 41802 N Bridlewood Way
- 2415 W Hazelhurst Ct
- 42017 N Crooked Stick Rd
- 42109 N Astoria Way
- 2461 W Muirfield Dr
- 2404 W Muirfield Dr
- 2354 W Muirfield Dr
- 42105 N Golf Crest Rd
- 1958 W Legends Way
- 2335 W Muirfield Dr
- 41910 N Long Cove Way
- 2361 W Turtle Hill Ct
- 41331 N Panther Creek Ct
- 42004 N Harbour Town Ct
- 2609 W Medinah Way Unit 15
- 41401 N Maidstone Ct
- 42047 N Moss Springs Rd
- 2214 W Muirfield Dr






