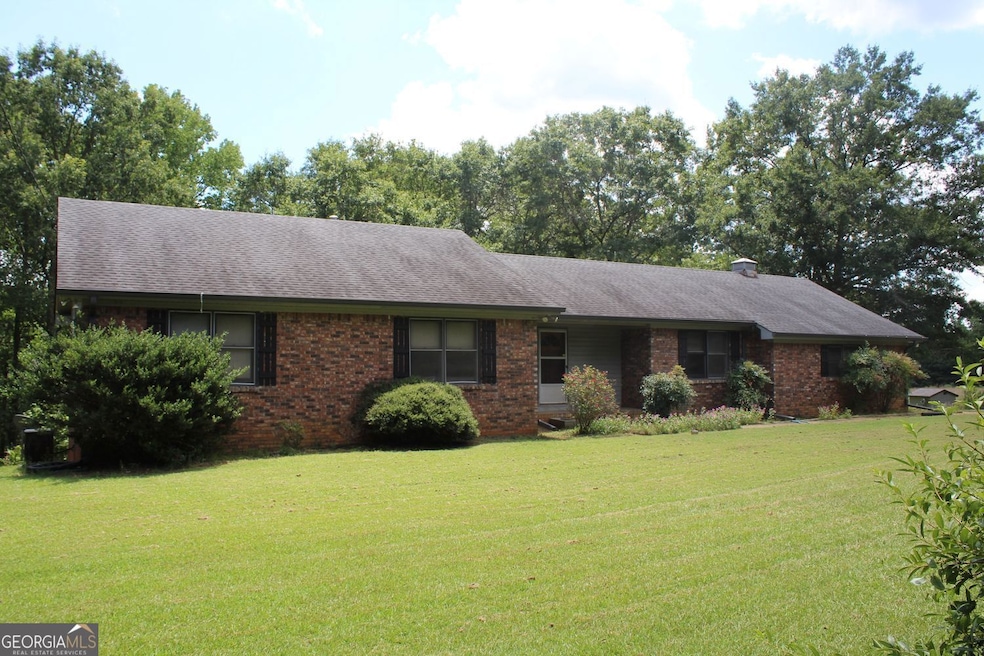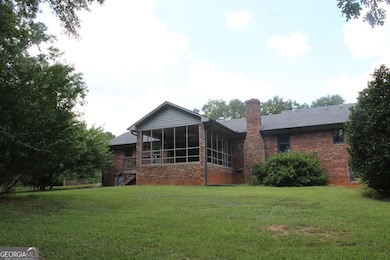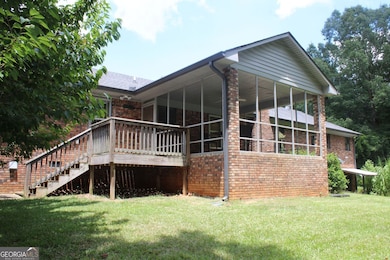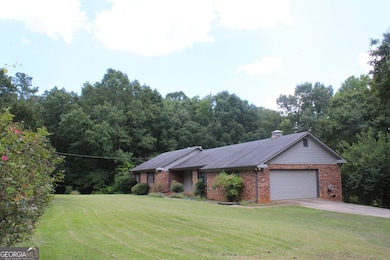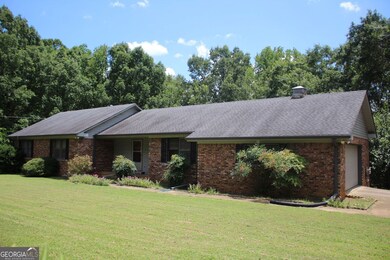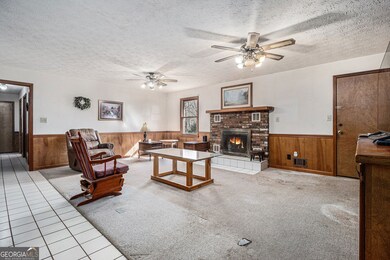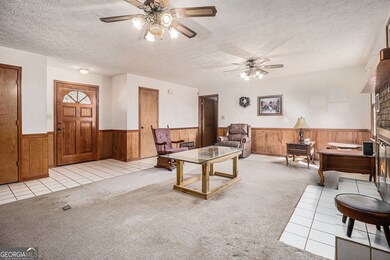255 Barnett Rd Hampton, GA 30228
Estimated payment $3,715/month
Highlights
- Lake Front
- 25.94 Acre Lot
- Ranch Style House
- Barn
- Deck
- 1 Fireplace
About This Home
Price Improvement! Explore this classic 4 sided brick, 3-bedroom, 2-bath brick ranch home on over 25 acres! The spacious family room features a brick fireplace, built-in cabinets and shelving, and two coat closets. Upon entering the eat-in kitchen, you will notice an abundance of solid wood cabinets and a perfectly placed island with stove. There is ample space in the dining area for a large table. A huge laundry room is conveniently located off the back of the kitchen with easy access to the back deck. The secondary bedrooms are generously sized with access to the hall bath. The master bedroom includes a private bath. A partial unfinished basement offers endless possibilities. Enjoy the outdoors under the covered porch leading out to the deck off the back of the house, both with easy access from the kitchen and family room. Once outback, enjoy a peaceful view of the private 3.5-acre lake. The property also includes a 22"x16" tool shed out back with electricity, concrete flooring and a horse stall extension. A large pole barn down the path just waiting for a little TLC from the right new owners. Beautiful piece of property. Set your showing up today and make it your own!! Requesting a 24-Hour notice to show. Dog on property needs to be secured. Schedule through ShowingTime. 24-hour notice requested.
Home Details
Home Type
- Single Family
Est. Annual Taxes
- $5,243
Year Built
- Built in 1991
Lot Details
- 25.94 Acre Lot
- Lake Front
- Level Lot
Parking
- 2 Parking Spaces
Home Design
- Ranch Style House
- Block Foundation
- Composition Roof
Interior Spaces
- Bookcases
- 1 Fireplace
- Lake Views
- Fire and Smoke Detector
Kitchen
- Country Kitchen
- Oven or Range
- Kitchen Island
Flooring
- Carpet
- Vinyl
Bedrooms and Bathrooms
- 3 Main Level Bedrooms
- 2 Full Bathrooms
Laundry
- Laundry Room
- Laundry in Kitchen
Basement
- Partial Basement
- Crawl Space
Outdoor Features
- Deck
- Outdoor Water Feature
- Separate Outdoor Workshop
- Porch
Schools
- Mount Carmel Elementary School
- Hampton Middle School
- Hampton High School
Farming
- Barn
- Pasture
Utilities
- Forced Air Heating and Cooling System
- 220 Volts
- Well
- Septic Tank
- Cable TV Available
Community Details
- No Home Owners Association
Map
Home Values in the Area
Average Home Value in this Area
Tax History
| Year | Tax Paid | Tax Assessment Tax Assessment Total Assessment is a certain percentage of the fair market value that is determined by local assessors to be the total taxable value of land and additions on the property. | Land | Improvement |
|---|---|---|---|---|
| 2025 | $6,324 | $228,320 | $81,560 | $146,760 |
| 2024 | $6,324 | $191,320 | $71,560 | $119,760 |
| 2023 | $4,637 | $176,240 | $67,200 | $109,040 |
| 2022 | $3,627 | $146,240 | $62,800 | $83,440 |
| 2021 | $2,866 | $121,560 | $57,560 | $64,000 |
| 2020 | $2,751 | $113,720 | $52,280 | $61,440 |
| 2019 | $2,495 | $102,840 | $47,920 | $54,920 |
| 2018 | $683 | $94,920 | $43,520 | $51,400 |
| 2016 | $620 | $86,200 | $40,040 | $46,160 |
| 2015 | $631 | $81,760 | $37,400 | $44,360 |
| 2014 | $538 | $75,240 | $37,400 | $37,840 |
Property History
| Date | Event | Price | List to Sale | Price per Sq Ft |
|---|---|---|---|---|
| 02/09/2026 02/09/26 | For Sale | $630,000 | 0.0% | $350 / Sq Ft |
| 02/09/2026 02/09/26 | Pending | -- | -- | -- |
| 01/31/2026 01/31/26 | Off Market | $630,000 | -- | -- |
| 07/18/2025 07/18/25 | Price Changed | $630,000 | -3.1% | $350 / Sq Ft |
| 02/05/2025 02/05/25 | For Sale | $650,000 | -- | $361 / Sq Ft |
Purchase History
| Date | Type | Sale Price | Title Company |
|---|---|---|---|
| Warranty Deed | -- | -- | |
| Quit Claim Deed | -- | -- |
Source: Georgia MLS
MLS Number: 10452970
APN: 0020-01-023-000
- 244 Dodgen Rd
- 171 Wynn Dr
- 230 Dodgen Rd
- 280 Dodgen Rd
- 0 Dodgen Rd Unit 10630730
- 1209 Pendley Point
- 101 River View Ct
- 946 Damson Trail
- 151 Courts of Hampton
- 11542 Kimberly Way Unit 40
- 11538 Kimberly Way Unit LOT 38
- 1549 Gunstock Ct
- 269 Makenna Dr
- 535 Gristmill Ln
- 80 Knolls Ridge
- 100 Red Maple Dr
- 105 Kentwood Springs Dr
- 1438 Highway 3 N
- 423 Pearson Cir
- 220 Windpher Ridge
