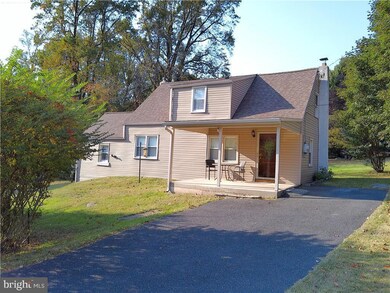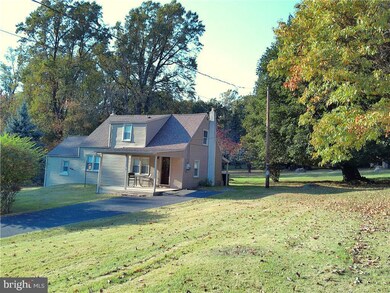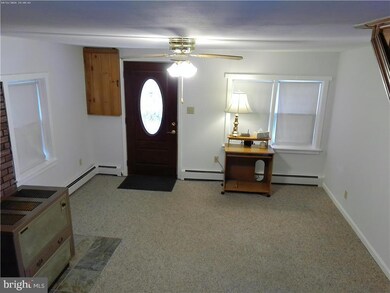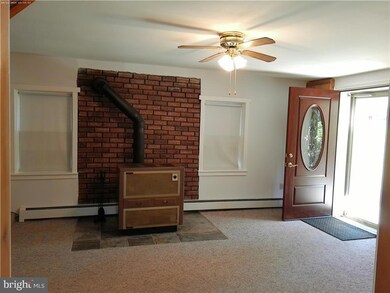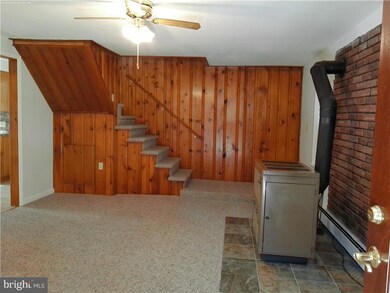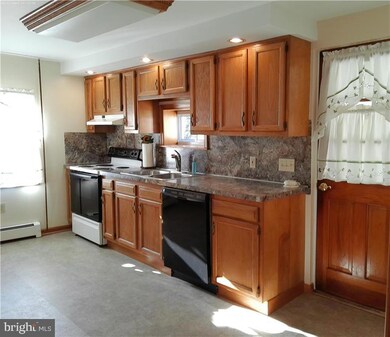
255 E Rock Rd Allentown, PA 18103
Upper Saucon Township NeighborhoodHighlights
- Cape Cod Architecture
- No HOA
- Porch
- Wood Burning Stove
- 1 Car Detached Garage
- Living Room
About This Home
As of December 2024Nestled atop the sprawling mountainside, this charming three bedroom Salisbury cape cod has been completely renovated and is enhanced with new modern amenities, including newer roof and windows. The freshly painted living room is decorated with neutral carpeting and contains an economical combination wood & coal stove with a new chimney liner. Exudes warmth through the entire home for the upcoming Winter season. Eat in kitchen with oak cabinets, abundant counter space, electric range and dishwasher. Kitchen door entrance to sun porch with wall of windows and electric, offers many possible uses. First floor also boasts master bedroom, powder room, and laundry facility. Upper level consists of two generously sized bedrooms, one with new carpeting and dual closets, plus a full bathroom with new shower surround, toilet and vanity. Sights of deer and eagles can be seen in the private, peaceful back yard, which is also home to the new detached garage. Enormous in size, this garage is suited for parking, storage, or a workshop- the perfect "man cave". Low taxes and literally minutes from Route 309 and I-78.
Home Details
Home Type
- Single Family
Est. Annual Taxes
- $4,125
Year Built
- Built in 1945
Lot Details
- 0.46 Acre Lot
- Lot Dimensions are 20.00 x 354.94
- Property is zoned CR
Parking
- 1 Car Detached Garage
Home Design
- Cape Cod Architecture
- Slab Foundation
- Fiberglass Roof
- Asphalt Roof
- Vinyl Siding
Interior Spaces
- 1,212 Sq Ft Home
- Property has 1.5 Levels
- Ceiling Fan
- Wood Burning Stove
- Living Room
- Dishwasher
Flooring
- Carpet
- Laminate
- Vinyl
Bedrooms and Bathrooms
- En-Suite Primary Bedroom
Laundry
- Laundry on main level
- Electric Dryer
- Washer
Outdoor Features
- Porch
Utilities
- Heating System Uses Coal
- Heating System Uses Oil
- Hot Water Baseboard Heater
- 200+ Amp Service
- Summer or Winter Changeover Switch For Hot Water
- Well
- Oil Water Heater
- Septic Tank
Community Details
- No Home Owners Association
Listing and Financial Details
- Tax Lot 3
- Assessor Parcel Number 640597040434-00001
Ownership History
Purchase Details
Home Financials for this Owner
Home Financials are based on the most recent Mortgage that was taken out on this home.Purchase Details
Map
Home Values in the Area
Average Home Value in this Area
Purchase History
| Date | Type | Sale Price | Title Company |
|---|---|---|---|
| Deed | $299,900 | My Title Pro | |
| Interfamily Deed Transfer | -- | None Available |
Mortgage History
| Date | Status | Loan Amount | Loan Type |
|---|---|---|---|
| Previous Owner | $75,000 | Credit Line Revolving | |
| Previous Owner | $29,026 | Unknown |
Property History
| Date | Event | Price | Change | Sq Ft Price |
|---|---|---|---|---|
| 12/12/2024 12/12/24 | Sold | $299,900 | 0.0% | $247 / Sq Ft |
| 11/16/2024 11/16/24 | Pending | -- | -- | -- |
| 11/09/2024 11/09/24 | For Sale | $299,900 | -- | $247 / Sq Ft |
Tax History
| Year | Tax Paid | Tax Assessment Tax Assessment Total Assessment is a certain percentage of the fair market value that is determined by local assessors to be the total taxable value of land and additions on the property. | Land | Improvement |
|---|---|---|---|---|
| 2025 | $4,151 | $131,800 | $42,200 | $89,600 |
| 2024 | $3,966 | $131,800 | $42,200 | $89,600 |
| 2023 | $3,762 | $131,800 | $42,200 | $89,600 |
| 2022 | $3,667 | $131,800 | $89,600 | $42,200 |
| 2021 | $3,520 | $131,800 | $42,200 | $89,600 |
| 2020 | $3,383 | $131,800 | $42,200 | $89,600 |
| 2019 | $3,260 | $131,800 | $42,200 | $89,600 |
| 2018 | $3,202 | $131,800 | $42,200 | $89,600 |
| 2017 | $3,120 | $131,800 | $42,200 | $89,600 |
| 2016 | -- | $131,800 | $42,200 | $89,600 |
| 2015 | -- | $131,800 | $42,200 | $89,600 |
| 2014 | -- | $131,800 | $42,200 | $89,600 |
About the Listing Agent

Loren Keim is the Broker and President of Century 21 Keim Realtors, a best-selling author, and a national authority on real estate and the housing market. Keim has been in the top one percent of agents nationally for more than two decades and has authored several books including "How to Sell Your Home in ANY Market" and "The Fundamentals of Commercial Real Estate." He is also a regular keynote speaker at national events and predicts the real estate market with Lehigh University's Goodman Center
Loren's Other Listings
Source: Bright MLS
MLS Number: PALH2010506
APN: 640597040434-1
- 2531 S Church St
- 2925 Fern Ln
- 2505 S East St Unit 2507
- 2446 S 4th St
- 4433 Vera Cruz Rd
- 3694 Hawthorne Dr
- 4614 Vera Cruz Rd
- 566 588 W Emaus Ave
- 3112 Honeysuckle Rd
- 2330 Wood Ln
- 2700 Lanze Ln
- 1882 S 2nd St
- 2580 Honeysuckle Rd
- 205 W Wabash St
- 345 W Wabash St
- 1752 Chapel Ave
- 3446 Honeysuckle Rd
- 1804 Potomac St
- 621 E Lynnwood St
- 935 E Montgomery St

