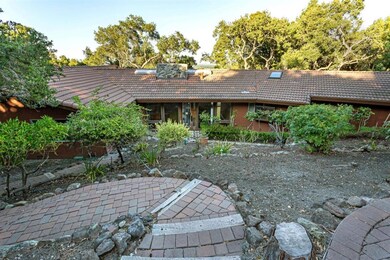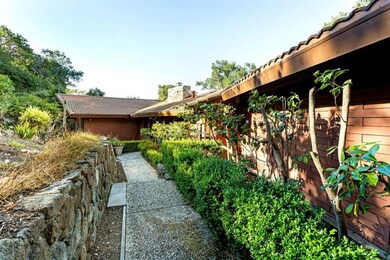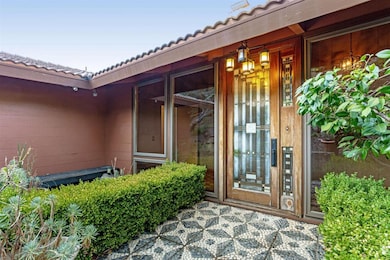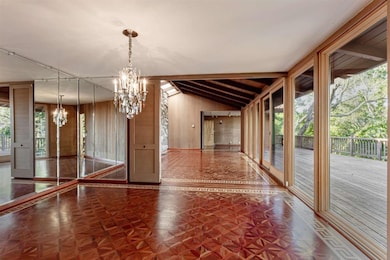
255 Hardwick Rd Woodside, CA 94062
Woodside Hills NeighborhoodHighlights
- Primary Bedroom Suite
- City Lights View
- Vaulted Ceiling
- Woodside High School Rated A
- Deck
- Wood Flooring
About This Home
As of November 2022Wonderful Woodside Hills! Take a step back and paint yourself into this amazing "blank canvas" located precisely on nearly 2 acres with views and space surrounding the place! Vaulted ceilings, open concept living, hardwood floors, spacious kitchen, formal entry, huge family room, walls of glass and light and more will have you ready to make this house...your home! Perfect for a multigenerational family or possible ADU...once you see it, you'll want it! Room to entertain and enjoy with family and friends! Private gated lot allows for security and serenity...see it today!
Last Buyer's Agent
RECIP
Out of Area Office License #00000000
Home Details
Home Type
- Single Family
Est. Annual Taxes
- $81,032
Year Built
- Built in 1960
Lot Details
- 1.91 Acre Lot
- Gated Home
- Lot Sloped Down
- Back Yard
- Zoning described as R1001A
HOA Fees
- $8 Monthly HOA Fees
Parking
- 2 Car Garage
- Off-Street Parking
Property Views
- City Lights
- Hills
- Forest
- Garden
Home Design
- Slab Foundation
- Tile Roof
Interior Spaces
- 2,820 Sq Ft Home
- 1-Story Property
- Beamed Ceilings
- Vaulted Ceiling
- Skylights in Kitchen
- Wood Burning Fireplace
- Bay Window
- Separate Family Room
- Living Room with Fireplace
- Formal Dining Room
- Den
Kitchen
- Built-In Double Oven
- Electric Cooktop
- <<microwave>>
- Dishwasher
- Granite Countertops
- Disposal
Flooring
- Wood
- Carpet
Bedrooms and Bathrooms
- 3 Bedrooms
- Primary Bedroom Suite
- 3 Full Bathrooms
- Bidet
- Bathtub Includes Tile Surround
- Walk-in Shower
Laundry
- Laundry in Utility Room
- Washer and Dryer
Outdoor Features
- Deck
Utilities
- Forced Air Heating and Cooling System
- Wall Furnace
- Heating System Uses Gas
Community Details
- Woodside Hills Homes Association
Listing and Financial Details
- Assessor Parcel Number 069-032-100
Ownership History
Purchase Details
Home Financials for this Owner
Home Financials are based on the most recent Mortgage that was taken out on this home.Purchase Details
Purchase Details
Home Financials for this Owner
Home Financials are based on the most recent Mortgage that was taken out on this home.Similar Homes in the area
Home Values in the Area
Average Home Value in this Area
Purchase History
| Date | Type | Sale Price | Title Company |
|---|---|---|---|
| Grant Deed | $8,100,000 | Fidelity National Title | |
| Grant Deed | $1,100,000 | Chicago Title Company | |
| Grant Deed | $2,200,000 | Chicago Title Company |
Mortgage History
| Date | Status | Loan Amount | Loan Type |
|---|---|---|---|
| Open | $1,500,000 | New Conventional | |
| Closed | $1,500,000 | New Conventional | |
| Previous Owner | $100,000 | Credit Line Revolving | |
| Closed | $1,000,000 | No Value Available |
Property History
| Date | Event | Price | Change | Sq Ft Price |
|---|---|---|---|---|
| 11/02/2022 11/02/22 | Sold | $8,100,000 | -8.0% | $1,439 / Sq Ft |
| 09/18/2022 09/18/22 | Pending | -- | -- | -- |
| 07/20/2022 07/20/22 | For Sale | $8,800,000 | +300.0% | $1,563 / Sq Ft |
| 11/04/2019 11/04/19 | Sold | $2,200,000 | -8.3% | $780 / Sq Ft |
| 10/25/2019 10/25/19 | Pending | -- | -- | -- |
| 10/04/2019 10/04/19 | Price Changed | $2,400,000 | -9.3% | $851 / Sq Ft |
| 09/06/2019 09/06/19 | For Sale | $2,645,000 | -- | $938 / Sq Ft |
Tax History Compared to Growth
Tax History
| Year | Tax Paid | Tax Assessment Tax Assessment Total Assessment is a certain percentage of the fair market value that is determined by local assessors to be the total taxable value of land and additions on the property. | Land | Improvement |
|---|---|---|---|---|
| 2025 | $81,032 | $7,500,000 | $4,129,000 | $3,371,000 |
| 2023 | $81,032 | $8,100,000 | $4,460,000 | $3,640,000 |
| 2022 | $46,966 | $4,350,341 | $2,172,600 | $2,177,741 |
| 2021 | $24,588 | $2,250,000 | $2,130,000 | $120,000 |
| 2020 | $23,965 | $2,200,000 | $2,080,000 | $120,000 |
| 2019 | $2,707 | $242,442 | $89,034 | $153,408 |
| 2018 | $2,637 | $237,689 | $87,289 | $150,400 |
| 2017 | $2,608 | $233,029 | $85,578 | $147,451 |
| 2016 | $2,542 | $228,460 | $83,900 | $144,560 |
| 2015 | $2,448 | $225,029 | $82,640 | $142,389 |
| 2014 | $2,401 | $220,622 | $81,022 | $139,600 |
Agents Affiliated with this Home
-
Len Stone

Seller's Agent in 2022
Len Stone
KW Advisors
(650) 580-5680
1 in this area
226 Total Sales
-
Sue Crawford

Buyer's Agent in 2022
Sue Crawford
Coldwell Banker Realty
(650) 566-5341
1 in this area
20 Total Sales
-
Alex Lehr

Seller's Agent in 2019
Alex Lehr
Guide Real Estate
(650) 766-5500
1 in this area
237 Total Sales
-
R
Buyer's Agent in 2019
RECIP
Out of Area Office
Map
Source: MLSListings
MLS Number: ML81767601
APN: 069-032-100
- 250 Hardwick Rd
- 490 Las Pulgas Dr
- 0 Ridgeway Rd Unit San Luis CO 23799644
- 3070 Sterling Way
- 4 Woodleaf Ave
- 932 Pleasant Hill Rd
- 4074 Farm Hill Blvd Unit 2
- 1692 Maryland St
- 3902 Bret Harte Dr
- 221 Highland Terrace
- 2698 Goodwin Ave
- 941 High Rd
- 2668 Washington Ave
- 1118 Alameda de Las Pulgas
- 2665 Carolina Ave
- 3996 Jefferson Ave
- 1002 Alameda de Las Pulgas
- 0 Old Comstock Rd
- 115 Wika Ranch Ct
- 3964 Jefferson Ave






